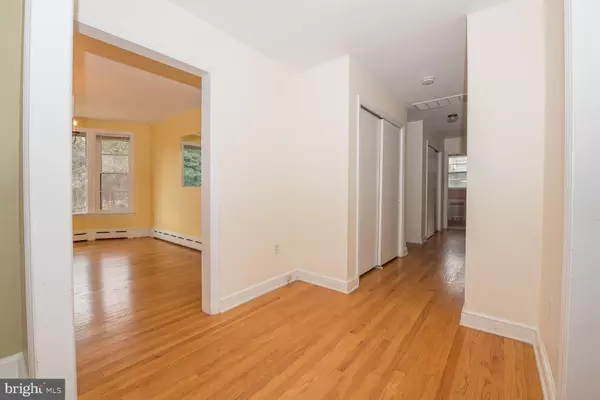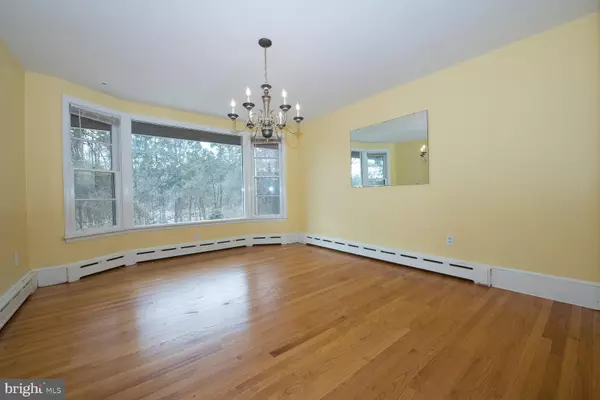$425,500
$425,000
0.1%For more information regarding the value of a property, please contact us for a free consultation.
3 Beds
4 Baths
2,256 SqFt
SOLD DATE : 03/11/2020
Key Details
Sold Price $425,500
Property Type Single Family Home
Sub Type Detached
Listing Status Sold
Purchase Type For Sale
Square Footage 2,256 sqft
Price per Sqft $188
Subdivision North Hill
MLS Listing ID PACT496072
Sold Date 03/11/20
Style Ranch/Rambler
Bedrooms 3
Full Baths 3
Half Baths 1
HOA Y/N N
Abv Grd Liv Area 2,256
Originating Board BRIGHT
Year Built 1955
Annual Tax Amount $5,751
Tax Year 2020
Lot Size 0.797 Acres
Acres 0.8
Lot Dimensions 0.00 x 0.00
Property Description
Exciting opportunity to purchase a sun filled home in the established community of North Hill and adjacent to future township parkland. This well maintained and situated home offers spacious one floor living with opportunities to update to your taste as well as to expand in many directions. Entrance Hall with coat closet leads to large Living Room with picture window overlooking neighborhood lake and open space. On the opposite wall find a field stone fireplace flanked by built in book shelves. French doors to enclosed breezeway and ceiling fan complete this very inviting room. Formal Dining Room with bay window overlooking back yard which leads to the wooded tails and other natural features of the new park. Eat in kitchen with outside entrance , access to garage and basement, full Laundry Room and Half Bath. On the other end of the house you will find the sleeping areas including a very large Master Bedroom with Full Bath, six windows, sitting area and two large closets. Two additional Bedrooms, Hall Bath and 3 hall closets provide great space for everyone. More storage available in the Full Basement which presently includes a Full Bath and Kitchenette and is framed out for several rooms offering many possibilities. Just minutes from the shopping and dining of West Chester, Chester County Hospital and Rt 202 this property offer suburban living at its best.
Location
State PA
County Chester
Area West Goshen Twp (10352)
Zoning R3
Direction Southeast
Rooms
Other Rooms Living Room, Dining Room, Primary Bedroom, Bedroom 2, Bedroom 3, Kitchen, Laundry
Basement Full, Partially Finished
Main Level Bedrooms 3
Interior
Interior Features Attic, Attic/House Fan, Ceiling Fan(s), Kitchen - Eat-In, Kitchenette, Primary Bath(s), Stall Shower
Heating Hot Water
Cooling Central A/C, Attic Fan, Ceiling Fan(s)
Flooring Hardwood, Vinyl, Ceramic Tile
Fireplaces Number 1
Fireplaces Type Stone
Equipment Disposal, Dryer, Refrigerator, Stove, Washer
Fireplace Y
Window Features Bay/Bow,Double Hung,Screens
Appliance Disposal, Dryer, Refrigerator, Stove, Washer
Heat Source Oil
Laundry Main Floor
Exterior
Garage Additional Storage Area, Built In, Garage - Front Entry, Garage Door Opener, Inside Access
Garage Spaces 6.0
Amenities Available Water/Lake Privileges
Waterfront N
Water Access N
Roof Type Shingle,Pitched
Accessibility None
Parking Type Attached Garage
Attached Garage 2
Total Parking Spaces 6
Garage Y
Building
Story 1
Sewer Public Sewer
Water Public
Architectural Style Ranch/Rambler
Level or Stories 1
Additional Building Above Grade, Below Grade
New Construction N
Schools
School District West Chester Area
Others
Senior Community No
Tax ID 52-02R-0001
Ownership Fee Simple
SqFt Source Assessor
Special Listing Condition Standard
Read Less Info
Want to know what your home might be worth? Contact us for a FREE valuation!
Our team is ready to help you sell your home for the highest possible price ASAP

Bought with Barry Felegy • KW Greater West Chester

“My job is to find and attract mastery-based agents to the office, protect the culture, and make sure everyone is happy! ”
GET MORE INFORMATION






