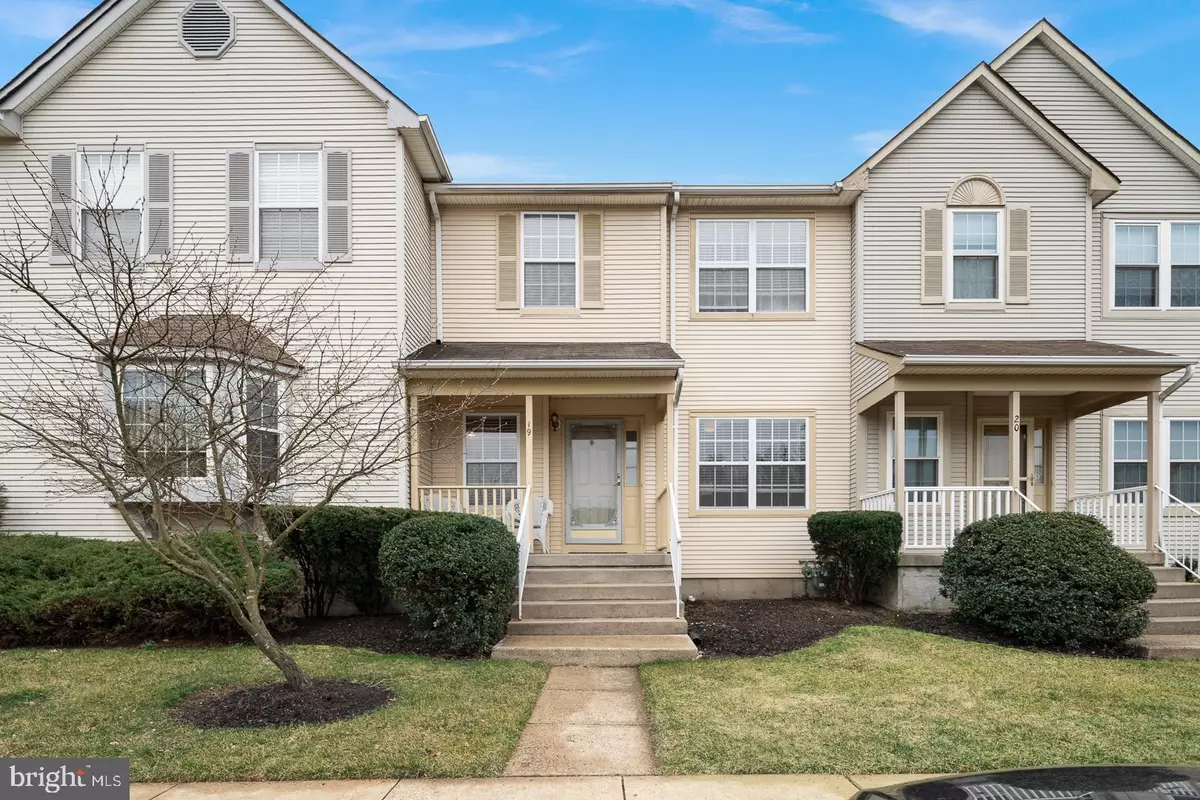$349,000
$359,000
2.8%For more information regarding the value of a property, please contact us for a free consultation.
3 Beds
3 Baths
1,594 SqFt
SOLD DATE : 08/14/2020
Key Details
Sold Price $349,000
Property Type Townhouse
Sub Type Interior Row/Townhouse
Listing Status Sold
Purchase Type For Sale
Square Footage 1,594 sqft
Price per Sqft $218
Subdivision Foxmoor
MLS Listing ID NJME296174
Sold Date 08/14/20
Style Colonial
Bedrooms 3
Full Baths 2
Half Baths 1
HOA Fees $135/mo
HOA Y/N Y
Abv Grd Liv Area 1,594
Originating Board BRIGHT
Year Built 1995
Annual Tax Amount $7,392
Tax Year 2019
Lot Size 1,760 Sqft
Acres 0.04
Lot Dimensions 22.00 x 80.00
Property Description
Open, airy 3 bedroom 2.5 bath Foxmoor town home with full basement. Meticulously maintained y the owners and it shows. Formal living room currently utilized as a dining room. The kitchen is a cooks delight. Full appliance package, recessed lighting and 42" cabinets. There is a dining area with a ceiling fan and slider that leads to the fenced back yard. Family room with gas fireplace fitted with a custom wood mantle and recessed lighting. The entire first floor is draped in gleaming hardwood flooring. Powder room finishes this wonderful space. 2nd floor features 3 generous bedrooms all with plush wall to wall carpet. Master bedroom is a perfect place to end your day. Vaulted ceiling, walk in closet, ceiling fan and full master bath with stall shower and soaking tub. A wonderful opportunity to live in a great community. Utilize to pools, tennis courts and club house. Minutes from schools, shopping, The Hamilton Train Station and all major roadways.
Location
State NJ
County Mercer
Area Robbinsville Twp (21112)
Zoning RPVD
Rooms
Other Rooms Living Room, Dining Room, Primary Bedroom, Bedroom 2, Bedroom 3, Kitchen, Family Room, Basement
Basement Unfinished
Interior
Hot Water Natural Gas
Heating Forced Air
Cooling Ceiling Fan(s), Central A/C
Fireplace N
Heat Source Natural Gas
Exterior
Amenities Available Club House, Pool Mem Avail, Tennis Courts, Tot Lots/Playground
Water Access N
Roof Type Shingle
Accessibility None
Garage N
Building
Story 2
Sewer Public Sewer
Water Public
Architectural Style Colonial
Level or Stories 2
Additional Building Above Grade, Below Grade
Structure Type 9'+ Ceilings
New Construction N
Schools
Elementary Schools Sharon E.S.
Middle Schools Pond Road Middle
High Schools Robbinsville
School District Robbinsville Twp
Others
HOA Fee Include All Ground Fee,Common Area Maintenance,Lawn Care Front,Lawn Care Side,Management,Snow Removal
Senior Community No
Tax ID 12-00006 01-00019
Ownership Fee Simple
SqFt Source Assessor
Acceptable Financing Cash, Conventional, FHA, VA
Listing Terms Cash, Conventional, FHA, VA
Financing Cash,Conventional,FHA,VA
Special Listing Condition Standard
Read Less Info
Want to know what your home might be worth? Contact us for a FREE valuation!
Our team is ready to help you sell your home for the highest possible price ASAP

Bought with Doris L Rutherford • Mary Allen Realty, Inc.
“My job is to find and attract mastery-based agents to the office, protect the culture, and make sure everyone is happy! ”
GET MORE INFORMATION







