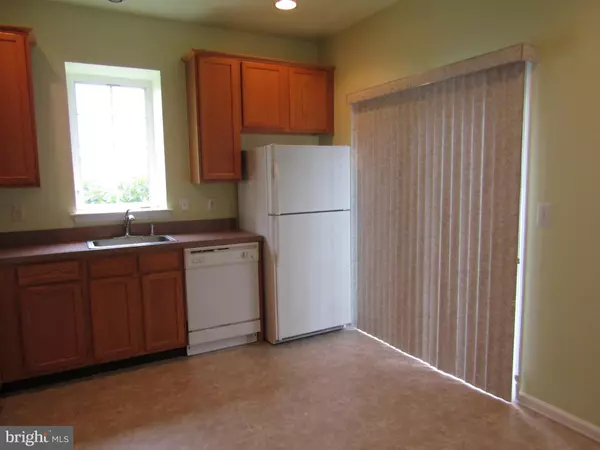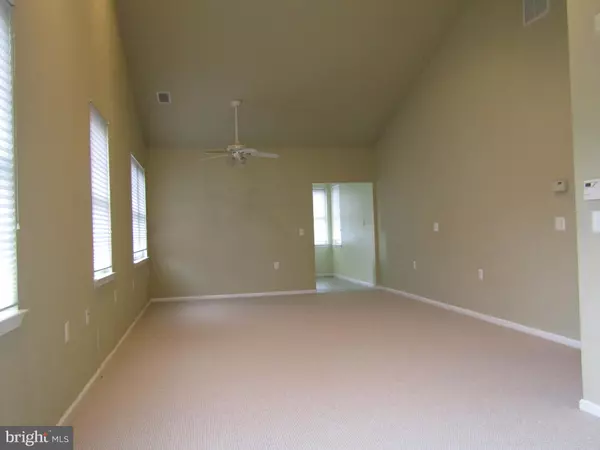$230,000
$235,000
2.1%For more information regarding the value of a property, please contact us for a free consultation.
2 Beds
2 Baths
1,313 SqFt
SOLD DATE : 01/24/2020
Key Details
Sold Price $230,000
Property Type Single Family Home
Sub Type Twin/Semi-Detached
Listing Status Sold
Purchase Type For Sale
Square Footage 1,313 sqft
Price per Sqft $175
Subdivision Evergreen
MLS Listing ID NJME285566
Sold Date 01/24/20
Style Ranch/Rambler
Bedrooms 2
Full Baths 2
HOA Fees $190/mo
HOA Y/N Y
Abv Grd Liv Area 1,313
Originating Board BRIGHT
Year Built 2000
Annual Tax Amount $5,614
Tax Year 2018
Lot Size 3,990 Sqft
Acres 0.09
Lot Dimensions 38.00 x 105.00
Property Description
This desirable Larch model Ranch home is located in the Evergreen Development. The home features 2 bedrooms, and 2 full tiled baths. The living room/dining room and hall have brand new Berber carpet. Recessed lighting accents the living room/dining room and the eat-in kitchen. The eat-in kitchen has oak cabinets and sliding doors to the patio. Included are the GE gas range/oven, dishwasher, and built-in microwave along with Kenmore refrigerator. The laundry room includes Kenmore washer and dryer and has access to the garage with additional storage. All rooms have custom window treatments/shades. Home is a short walk to the clubhouse with indoor pool and recreation facilities. Conveniently located to area dining, shopping, and parks. This home may be just what you are looking for.
Location
State NJ
County Mercer
Area Hamilton Twp (21103)
Zoning RES
Rooms
Other Rooms Dining Room, Primary Bedroom, Kitchen, Bedroom 1, Bathroom 1, Primary Bathroom
Main Level Bedrooms 2
Interior
Interior Features Attic, Ceiling Fan(s), Carpet, Kitchen - Eat-In, Recessed Lighting, Combination Dining/Living, Stall Shower
Hot Water Natural Gas
Heating Forced Air
Cooling Central A/C
Flooring Carpet, Ceramic Tile, Vinyl
Equipment Built-In Range, Built-In Microwave, Oven/Range - Gas, Dishwasher, Dryer, Refrigerator, Washer
Fireplace N
Appliance Built-In Range, Built-In Microwave, Oven/Range - Gas, Dishwasher, Dryer, Refrigerator, Washer
Heat Source Natural Gas
Laundry Has Laundry, Main Floor
Exterior
Exterior Feature Patio(s)
Garage Additional Storage Area, Inside Access
Garage Spaces 2.0
Amenities Available Club House, Fitness Center, Pool - Indoor, Tennis Courts
Waterfront N
Water Access N
Roof Type Shingle
Street Surface Paved
Accessibility Level Entry - Main
Porch Patio(s)
Parking Type Attached Garage
Attached Garage 1
Total Parking Spaces 2
Garage Y
Building
Lot Description Backs - Open Common Area
Story 1
Sewer Public Sewer
Water Public
Architectural Style Ranch/Rambler
Level or Stories 1
Additional Building Above Grade, Below Grade
Structure Type 9'+ Ceilings,Cathedral Ceilings
New Construction N
Schools
School District Hamilton Township
Others
HOA Fee Include Common Area Maintenance,Lawn Maintenance,Pool(s),Snow Removal
Senior Community Yes
Age Restriction 55
Tax ID 03-02167 01-00126
Ownership Fee Simple
SqFt Source Assessor
Security Features Carbon Monoxide Detector(s),Security System,Smoke Detector
Acceptable Financing Cash, Conventional, VA
Listing Terms Cash, Conventional, VA
Financing Cash,Conventional,VA
Special Listing Condition Standard
Read Less Info
Want to know what your home might be worth? Contact us for a FREE valuation!
Our team is ready to help you sell your home for the highest possible price ASAP

Bought with Dewey C Nami • Smires & Associates

“My job is to find and attract mastery-based agents to the office, protect the culture, and make sure everyone is happy! ”
GET MORE INFORMATION






