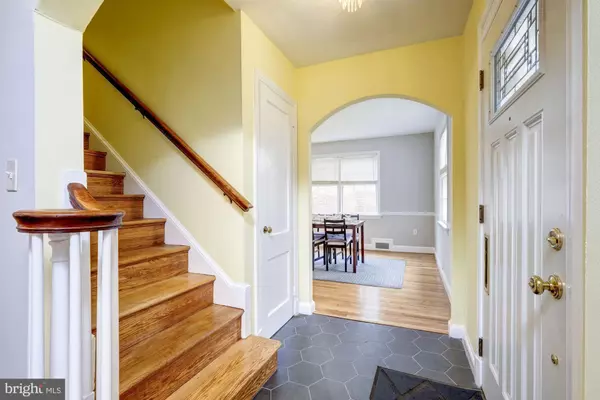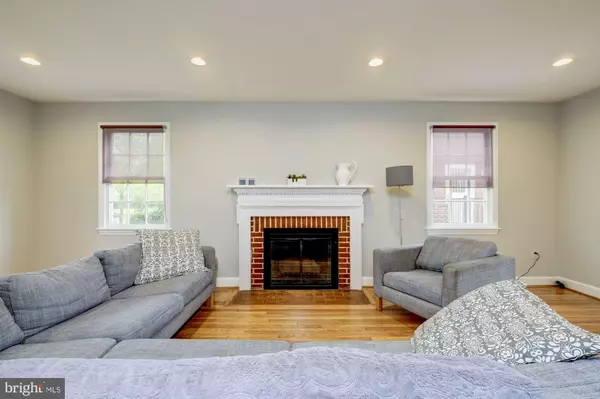$875,000
$875,000
For more information regarding the value of a property, please contact us for a free consultation.
3 Beds
4 Baths
1,584 SqFt
SOLD DATE : 05/29/2020
Key Details
Sold Price $875,000
Property Type Single Family Home
Sub Type Detached
Listing Status Sold
Purchase Type For Sale
Square Footage 1,584 sqft
Price per Sqft $552
Subdivision Shepherd Park
MLS Listing ID DCDC466338
Sold Date 05/29/20
Style Colonial
Bedrooms 3
Full Baths 3
Half Baths 1
HOA Y/N N
Abv Grd Liv Area 1,584
Originating Board BRIGHT
Year Built 1947
Annual Tax Amount $5,595
Tax Year 2019
Lot Size 5,000 Sqft
Acres 0.11
Property Description
Click icon for virtual tour! Classic 3 bedroom, 3.5 bath center hall colonial in Shepherd Park with many updated features! Fully renovated kitchen with s/s appliances, quartz counter top, custom-designed cabinetry, center island bar with seating, plenty of work space & storage, soft-close drawers, cabinet and drawer lighting and exquisite ceiling fixtures with a comfortable dining area at the other end of this room. The combined kitchen and dining area extends the full length of the home. Triple exposure in this room makes it both bright and beautiful! Entertaining easily extends from this room and the living room to a large deck and screened porch (expanded and improved in 2018) A wonderful circular traffic pattern creates easy outside access and integrates this home with its great backyard. New ceilings with customized lighting and thoughtful space planning and built-ins, a first floor half bath, generous hall closet and a gracious Living Room with triple exposure and a wood burning fireplace complete this level. Hardwood floors on the main and upper level have just been refinished. The backyard is fully fenced and the outdoor play area conveys. The yard is well proportioned with attractive landscaping, good storage, social areas in which to enjoy either quiet evenings or special affairs.The upper level has 3 bedrooms, each with double exposure, ceiling light fans and beautiful hardwood floors. A master bedroom bath and a full hall bath, a hall linen closet and attic access (R38 insulation, 2010) provide comfortable living and storage space. Interior hardwood doors with brass fixtures reflect the quality of construction found in this home.The lower level has a comfortable family room with great lighting and ceiling height, a den and a full bath. Both a laundry/utility room with outdoor access and a separate storage room complete this level. It can serve as a great guest, au pair or in lay suite area.The main house has a slate roof; the shingled porch roof was replaced in 2015 Gutter, 2011; Air conditioning, 2010: HWH, 2014; Electrical upgrades, 2019. Ideally located between Georgia Avenue and 16th Street, this home is approximately .6 mile from the Silver Spring Metro and the home enjoys a walkability score of 84. Grocery stories (Safeway, Giant and Whole Foods to name a few) Coffee shops, Restaurants, Retail Stores, Theaters, Parks and the newly renovated Shepherd Rec Center and Soccer Field are just a few of the neighborhood favorites. The largest redevelopment project in NW DC is soon coming to DC's Parks at Walter Reed which will include open space and over 3 million square feet of new mixed-use projects. The School Pyramid is Shepherd Elementary, Deal Middle School and Wilson High School. The Lowell School is located less than a mile from the home.For price, condition and location, we believe this is an excellent buying opportunity.!
Location
State DC
County Washington
Zoning RESIDENTIAL
Rooms
Other Rooms Living Room, Dining Room, Primary Bedroom, Bedroom 2, Kitchen, Family Room, Den, Bedroom 1, Storage Room, Utility Room, Bathroom 1, Bathroom 2, Bathroom 3, Primary Bathroom
Basement Daylight, Partial, Full, Heated, Improved, Outside Entrance, Partially Finished, Side Entrance
Interior
Interior Features Attic, Breakfast Area, Built-Ins, Ceiling Fan(s), Combination Kitchen/Dining, Floor Plan - Open, Kitchen - Eat-In, Kitchen - Gourmet, Kitchen - Island, Kitchen - Table Space, Recessed Lighting, Wood Floors
Heating Forced Air
Cooling Central A/C
Fireplaces Number 1
Equipment Dishwasher, Disposal, Dryer, Exhaust Fan, Icemaker, Microwave, Built-In Range, Oven/Range - Gas, Range Hood, Refrigerator, Stainless Steel Appliances
Appliance Dishwasher, Disposal, Dryer, Exhaust Fan, Icemaker, Microwave, Built-In Range, Oven/Range - Gas, Range Hood, Refrigerator, Stainless Steel Appliances
Heat Source Natural Gas
Laundry Lower Floor, Dryer In Unit, Basement, Washer In Unit
Exterior
Waterfront N
Water Access N
Roof Type Slate,Shingle
Accessibility None
Parking Type On Street
Garage N
Building
Story 3+
Sewer Public Sewer
Water Public
Architectural Style Colonial
Level or Stories 3+
Additional Building Above Grade, Below Grade
New Construction N
Schools
Elementary Schools Shepherd
Middle Schools Deal
High Schools Jackson-Reed
School District District Of Columbia Public Schools
Others
Pets Allowed Y
Senior Community No
Tax ID 2768//0014
Ownership Fee Simple
SqFt Source Assessor
Special Listing Condition Standard
Pets Description No Pet Restrictions
Read Less Info
Want to know what your home might be worth? Contact us for a FREE valuation!
Our team is ready to help you sell your home for the highest possible price ASAP

Bought with Marian Marsten Rosaaen • Compass

“My job is to find and attract mastery-based agents to the office, protect the culture, and make sure everyone is happy! ”
GET MORE INFORMATION






