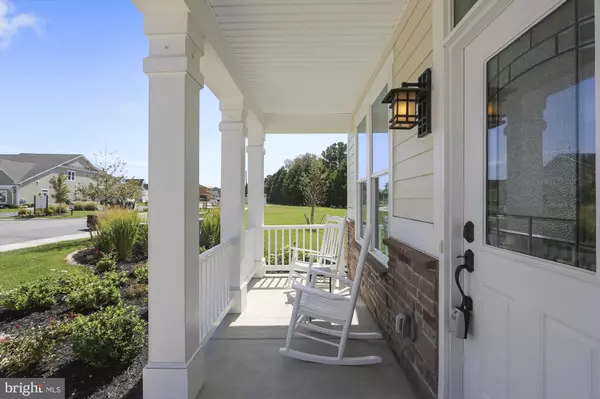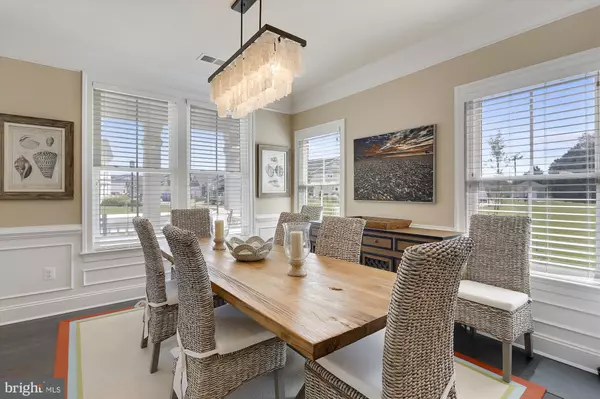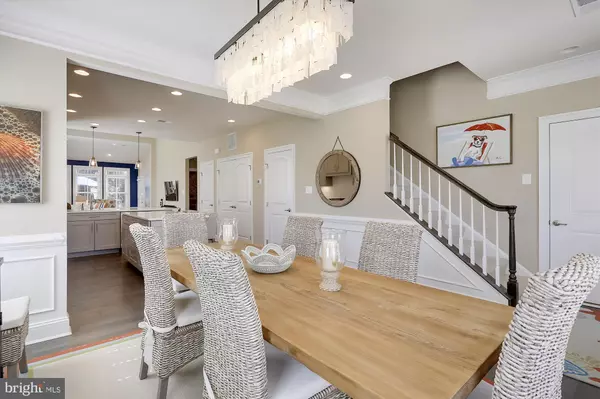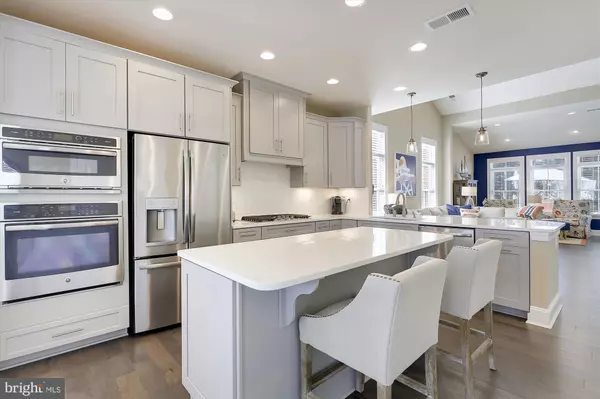$460,000
$459,900
For more information regarding the value of a property, please contact us for a free consultation.
3 Beds
3 Baths
2,200 SqFt
SOLD DATE : 05/06/2021
Key Details
Sold Price $460,000
Property Type Townhouse
Sub Type End of Row/Townhouse
Listing Status Sold
Purchase Type For Sale
Square Footage 2,200 sqft
Price per Sqft $209
Subdivision The Overlook
MLS Listing ID DESU174102
Sold Date 05/06/21
Style Coastal,Contemporary,Villa
Bedrooms 3
Full Baths 2
Half Baths 1
HOA Fees $298/ann
HOA Y/N Y
Abv Grd Liv Area 2,200
Originating Board BRIGHT
Year Built 2017
Lot Size 5,136 Sqft
Acres 0.12
Property Description
Waterfront community on the Little Assawoman Bay! A stylish and sophisticated 2-story luxury villa located in one of the premier waterfront communities, The Overlook. This designer showcase is magnificent from the moment you open the front door -- sun-filled end unit with a combination gourmet kitchen with top of the line stainless steel appliances, quartz countertops, and beautiful upgraded gray cabinetry, plus an open and dramatic living area. You will enjoy the beautiful master suite with tray ceiling with indirect lighting and upgraded bathroom. On the 2nd floor, find 2 oversized bedrooms with a sitting/TV area and hall bath. Enjoy the cool evenings on the screened porch or dine on the patio. Upgrades include extra windows, custom paint, window treatments, upgraded light fixtures, appliances, cabinetry, flooring, and so much more. The community offers a spectacular clubhouse with outstanding bay views and a pool, fire pit, beach, and boat slips. A perfect place to enjoy for many years and to create many memories that will last a lifetime.
Location
State DE
County Sussex
Area Baltimore Hundred (31001)
Zoning RESIDENTIAL
Direction East
Rooms
Other Rooms Living Room, Dining Room, Primary Bedroom, Bedroom 2, Bedroom 3, Kitchen
Main Level Bedrooms 1
Interior
Interior Features Attic, Breakfast Area, Carpet, Ceiling Fan(s), Crown Moldings, Dining Area, Entry Level Bedroom, Combination Kitchen/Dining, Floor Plan - Open, Kitchen - Gourmet, Primary Bath(s), Sprinkler System, Stall Shower, Upgraded Countertops, Walk-in Closet(s), Window Treatments, Wood Floors, Kitchen - Island
Hot Water Propane, Tankless
Heating Heat Pump(s)
Cooling Ceiling Fan(s), Central A/C
Flooring Carpet, Hardwood, Tile/Brick
Equipment Built-In Microwave, Dishwasher, Disposal, Oven - Self Cleaning, Oven/Range - Gas, Six Burner Stove, Stainless Steel Appliances, Water Heater - Tankless, Cooktop, Oven - Wall, Refrigerator, Dryer, Washer
Furnishings No
Fireplace N
Window Features ENERGY STAR Qualified,Insulated,Screens
Appliance Built-In Microwave, Dishwasher, Disposal, Oven - Self Cleaning, Oven/Range - Gas, Six Burner Stove, Stainless Steel Appliances, Water Heater - Tankless, Cooktop, Oven - Wall, Refrigerator, Dryer, Washer
Heat Source Electric
Laundry Main Floor
Exterior
Exterior Feature Patio(s), Screened
Parking Features Garage - Front Entry, Garage Door Opener
Garage Spaces 1.0
Amenities Available Beach, Community Center, Fitness Center, Jog/Walk Path, Marina/Marina Club, Pier/Dock, Swimming Pool, Water/Lake Privileges
Water Access N
Roof Type Architectural Shingle
Street Surface Paved
Accessibility None
Porch Patio(s), Screened
Road Frontage Private
Attached Garage 1
Total Parking Spaces 1
Garage Y
Building
Lot Description Backs to Trees, Landscaping, Level, Open, Rear Yard, SideYard(s), Trees/Wooded
Story 2
Foundation Slab
Sewer Public Sewer
Water Public
Architectural Style Coastal, Contemporary, Villa
Level or Stories 2
Additional Building Above Grade
Structure Type 9'+ Ceilings,Cathedral Ceilings,Tray Ceilings,Vaulted Ceilings
New Construction N
Schools
School District Indian River
Others
HOA Fee Include Trash,Common Area Maintenance,Insurance,Lawn Maintenance,Pool(s),Recreation Facility,Road Maintenance,Snow Removal
Senior Community No
Tax ID 533-20.00-143.01
Ownership Fee Simple
SqFt Source Estimated
Security Features Security System,Smoke Detector,Carbon Monoxide Detector(s)
Acceptable Financing Cash, Conventional
Listing Terms Cash, Conventional
Financing Cash,Conventional
Special Listing Condition Standard
Read Less Info
Want to know what your home might be worth? Contact us for a FREE valuation!
Our team is ready to help you sell your home for the highest possible price ASAP

Bought with Walter D. Taraila • Keller Williams Realty of Delmarva-OC
“My job is to find and attract mastery-based agents to the office, protect the culture, and make sure everyone is happy! ”
GET MORE INFORMATION







