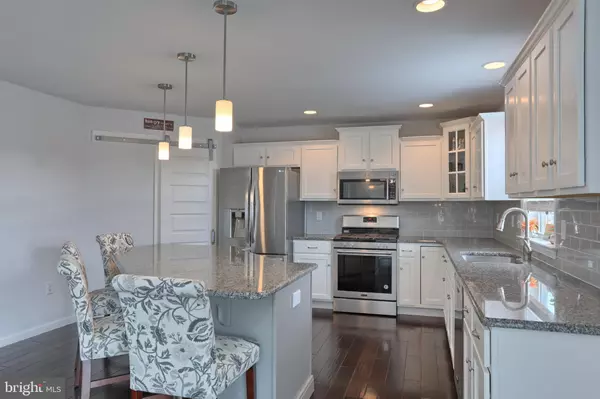$385,000
$385,000
For more information regarding the value of a property, please contact us for a free consultation.
4 Beds
3 Baths
3,315 SqFt
SOLD DATE : 02/19/2021
Key Details
Sold Price $385,000
Property Type Single Family Home
Sub Type Detached
Listing Status Sold
Purchase Type For Sale
Square Footage 3,315 sqft
Price per Sqft $116
Subdivision Meadows At Bachman Run
MLS Listing ID PALN117444
Sold Date 02/19/21
Style Traditional
Bedrooms 4
Full Baths 2
Half Baths 1
HOA Y/N N
Abv Grd Liv Area 2,515
Originating Board BRIGHT
Year Built 2017
Annual Tax Amount $5,799
Tax Year 2021
Lot Size 9,148 Sqft
Acres 0.21
Property Description
You really can have it all! This barely lived in beauty is the ONE you've been wishing for.... from the time you open the door to the 2 story foyer with hardwood flooring, it will feel like HOME! Be the envy of your Pinterest friends in the amazing open kitchen which is sure to please with expansive island/breakfast bar, granite counters, gas cooking & pantry, which is open to 2 story dining area! Snuggle by the cozy fireplace while relaxing in your family room! Working from home....got you covered with 1st floor study (currently used as bedroom). The master bedroom with tray ceiling/ceiling fan/double walk-in closets & private en-suite with 5' tile shower & double sinks will delight you! Laundry room, 3 additional bedrooms & full bath are also on the second floor and for more space you will love the finished lower level complete with game room/play room & plenty of storage area! The large yard is fenced & has room for future pool.... nothing to do but move in! This highly sought after community is an easy walk to schools, coffee shop, bakery, movie theater & more. Easy drive to Hershey, VA Hospital, Turnpike, Indiantown Gap. Owners are relocating....... You Win! Special Financing Incentives available on this property from SIRVA Mortgage.
Location
State PA
County Lebanon
Area South Annville Twp (13229)
Zoning RESIDENTIAL
Rooms
Other Rooms Dining Room, Primary Bedroom, Bedroom 2, Bedroom 3, Bedroom 4, Kitchen, Game Room, Family Room, Foyer, Study, Laundry, Recreation Room, Primary Bathroom, Full Bath, Half Bath
Basement Full
Interior
Interior Features Ceiling Fan(s), Entry Level Bedroom, Family Room Off Kitchen, Floor Plan - Open, Kitchen - Island, Primary Bath(s), Upgraded Countertops, Window Treatments, Wood Floors
Hot Water Other
Heating Forced Air
Cooling Central A/C, Ceiling Fan(s)
Fireplaces Number 1
Fireplaces Type Gas/Propane
Equipment Built-In Microwave, Dishwasher, Disposal, Oven/Range - Gas, Stainless Steel Appliances
Fireplace Y
Appliance Built-In Microwave, Dishwasher, Disposal, Oven/Range - Gas, Stainless Steel Appliances
Heat Source Natural Gas
Laundry Upper Floor
Exterior
Exterior Feature Patio(s), Porch(es)
Parking Features Garage Door Opener
Garage Spaces 2.0
Fence Privacy
Water Access N
Accessibility None
Porch Patio(s), Porch(es)
Attached Garage 2
Total Parking Spaces 2
Garage Y
Building
Story 2
Sewer Public Sewer
Water Public
Architectural Style Traditional
Level or Stories 2
Additional Building Above Grade, Below Grade
New Construction N
Schools
Elementary Schools Annville
Middle Schools Annville Cleona
High Schools Annville Cleona
School District Annville-Cleona
Others
Senior Community No
Tax ID 29-2313697-361146-0000
Ownership Fee Simple
SqFt Source Assessor
Acceptable Financing Cash, Conventional, FHA, VA
Listing Terms Cash, Conventional, FHA, VA
Financing Cash,Conventional,FHA,VA
Special Listing Condition Standard
Read Less Info
Want to know what your home might be worth? Contact us for a FREE valuation!
Our team is ready to help you sell your home for the highest possible price ASAP

Bought with Sharon A Weaber • Protus Realty, Inc.
“My job is to find and attract mastery-based agents to the office, protect the culture, and make sure everyone is happy! ”
GET MORE INFORMATION







