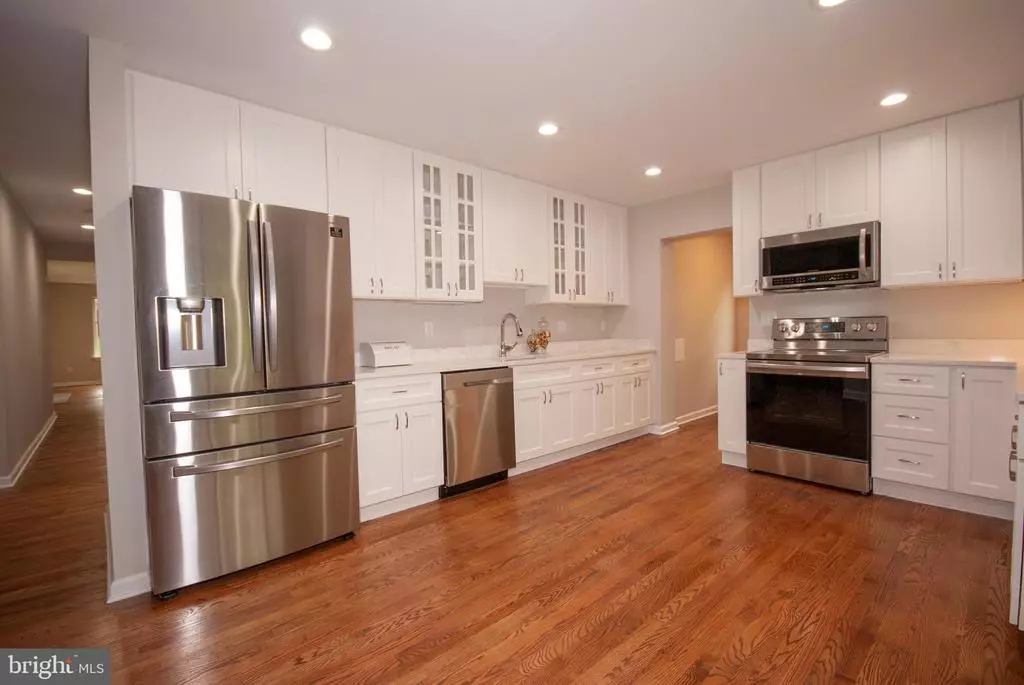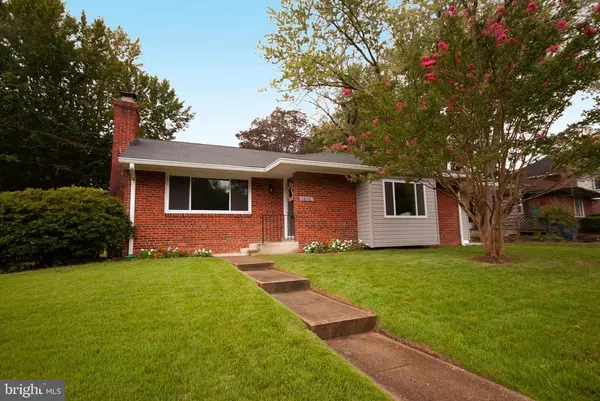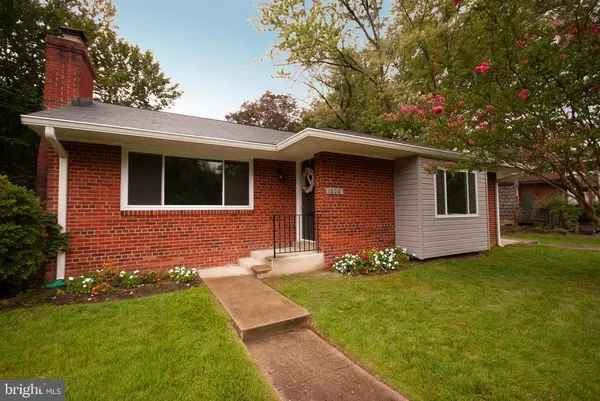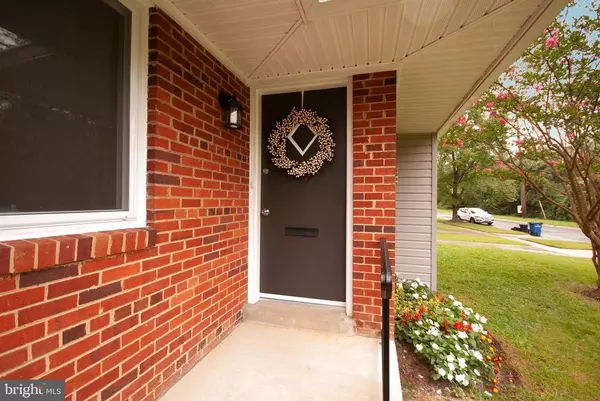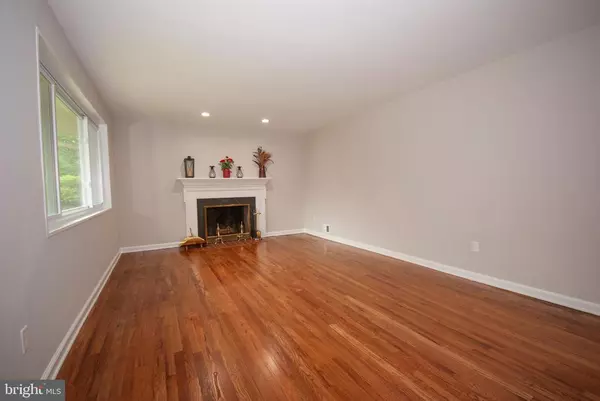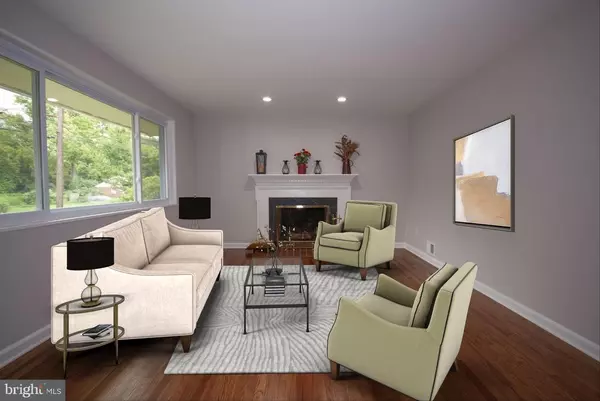$685,000
$699,000
2.0%For more information regarding the value of a property, please contact us for a free consultation.
4 Beds
3 Baths
3,054 SqFt
SOLD DATE : 01/20/2021
Key Details
Sold Price $685,000
Property Type Single Family Home
Sub Type Detached
Listing Status Sold
Purchase Type For Sale
Square Footage 3,054 sqft
Price per Sqft $224
Subdivision Northmont
MLS Listing ID MDMC716688
Sold Date 01/20/21
Style Ranch/Rambler
Bedrooms 4
Full Baths 3
HOA Y/N N
Abv Grd Liv Area 2,446
Originating Board BRIGHT
Year Built 1955
Annual Tax Amount $5,189
Tax Year 2020
Lot Size 8,458 Sqft
Acres 0.19
Property Description
This renovation is a knocout! A complete modern remodeling and expansion of this classic home with over 3,000 square feet of living space makes this home a must have. You will not believe how much space is inside. It all starts with the expanded kitchen with plenty of space for a table, sporting stainless steel appliances and granite counter tops. Custom cabinetry in the newly added mudroom is perfectly placed just off the driveway, leading into the kitchen. The refinished wood floors through the home shine, leading you to a remodeled bath in the hallway and two bedrooms on the east side of the property. An expanded master suite boasts a walk in closet with custom organizer. The ensuite bath is decked out with granite and high end finishes, completing your oasis. Toward the back of the house is a massive great room addition with room for your family, friends or both! Sliding doors lead you to the patio and private back yard. The basement is fully finished with its own bathroom and bedroom, and a separate laundry room. All of this and an amazing location just a few blocks from parks and trails, Forest Glen Metro , 495, grocery shopping, dining, pharmacy and more! A short drive puts you in Downtown Silver Spring or Wheaton for boundless options of the area's best shopping and dining. Don't miss this one! Open House Sunday, December the 6th, 1-4pm.
Location
State MD
County Montgomery
Zoning R60
Direction North
Rooms
Other Rooms Living Room, Primary Bedroom, Bedroom 2, Bedroom 3, Bedroom 4, Kitchen, Basement, Great Room, Laundry, Mud Room, Recreation Room, Utility Room, Bathroom 2, Bathroom 3, Primary Bathroom
Basement Fully Finished, Improved, Interior Access
Main Level Bedrooms 3
Interior
Interior Features Entry Level Bedroom, Kitchen - Eat-In, Kitchen - Gourmet, Kitchen - Table Space, Wood Floors
Hot Water Natural Gas
Heating Forced Air, Wall Unit
Cooling Central A/C, Wall Unit
Flooring Wood, Carpet, Ceramic Tile
Fireplaces Number 1
Fireplaces Type Wood
Equipment Built-In Microwave, Dishwasher, Disposal, Dryer, Oven/Range - Electric, Refrigerator, Stainless Steel Appliances, Washer, Water Heater
Fireplace Y
Appliance Built-In Microwave, Dishwasher, Disposal, Dryer, Oven/Range - Electric, Refrigerator, Stainless Steel Appliances, Washer, Water Heater
Heat Source Natural Gas, Electric
Laundry Basement
Exterior
Exterior Feature Patio(s)
Garage Spaces 1.0
Water Access N
Accessibility None
Porch Patio(s)
Total Parking Spaces 1
Garage N
Building
Story 2
Foundation Block
Sewer Public Sewer
Water Public
Architectural Style Ranch/Rambler
Level or Stories 2
Additional Building Above Grade, Below Grade
New Construction N
Schools
Elementary Schools Woodlin
Middle Schools Sligo
High Schools Albert Einstein
School District Montgomery County Public Schools
Others
Senior Community No
Tax ID 161301337586
Ownership Fee Simple
SqFt Source Assessor
Acceptable Financing Cash, Conventional, FHA, VA
Horse Property N
Listing Terms Cash, Conventional, FHA, VA
Financing Cash,Conventional,FHA,VA
Special Listing Condition Standard
Read Less Info
Want to know what your home might be worth? Contact us for a FREE valuation!
Our team is ready to help you sell your home for the highest possible price ASAP

Bought with Heather Foley • GO BRENT, INC.
“My job is to find and attract mastery-based agents to the office, protect the culture, and make sure everyone is happy! ”
GET MORE INFORMATION

