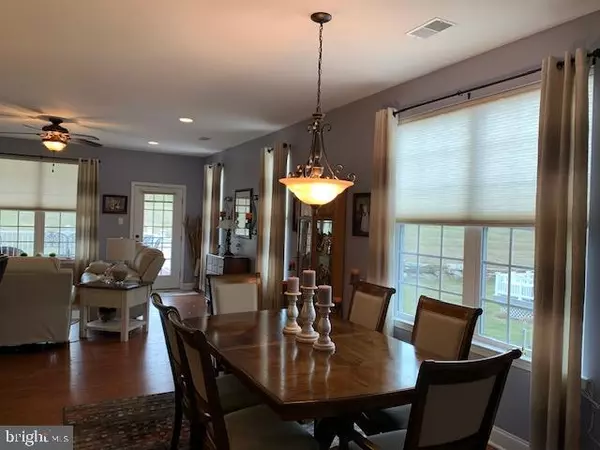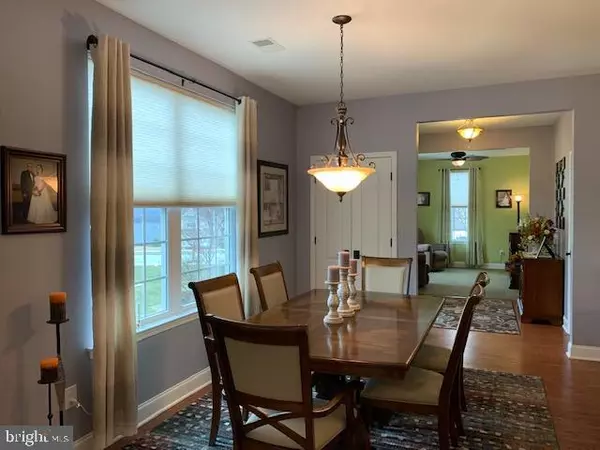$279,872
$272,500
2.7%For more information regarding the value of a property, please contact us for a free consultation.
2 Beds
2 Baths
1,672 SqFt
SOLD DATE : 04/30/2020
Key Details
Sold Price $279,872
Property Type Single Family Home
Sub Type Twin/Semi-Detached
Listing Status Sold
Purchase Type For Sale
Square Footage 1,672 sqft
Price per Sqft $167
Subdivision Hillview
MLS Listing ID PACT503106
Sold Date 04/30/20
Style Carriage House
Bedrooms 2
Full Baths 2
HOA Fees $240/mo
HOA Y/N Y
Abv Grd Liv Area 1,672
Originating Board BRIGHT
Year Built 2014
Annual Tax Amount $6,385
Tax Year 2019
Lot Size 6,350 Sqft
Acres 0.15
Lot Dimensions 0.00 x 0.00
Property Description
Welcome to the ease of one floor living in the sought out 55+ Community of Hillview stroll on the newly built retaining wall with sidewalk to covered front porch enter Foyer with engineered flooring on most of living area inviting cozy den/sitting area to left open floor plan offers formal dining area, kitchen with granite counter tops, breakfast bar, under mount sink, gas cooking, oodles of cabinetry, stainless steel appliances, recessed lighting, pantry mud room with cabinetry, laundry, closet, utility sink, door to attached two car garage with opener open family room with gas fireplace, door to back deck master suite with tray ceiling with ceiling fan/light, two walk in closets, neutral carpet, master bath with granite counter tops, double vanity, over-sized shower second bedroom with ceiling fan/light, double closet, neutral carpet full hall bathroom with single sink vanity with granite 16' x 20' composite deck with a Sunsetter awning plus a 10' x 12' deck retaining wall and sidewalk built 3/2018 Village of Hillview pulled all the stops with their HOA.. Indoor Pool with hot tub, Outdoor Pool, Fitness Center with Showers, Lockers, The Lodge for qauint gatherings, library of books to share, Community Center for Socials, Cottage for Sewing, Art, Cooking, Cabin offers billiards, tennis courts, sidewalks, many many clubs to attend Don't miss out on this lovely well maintained carriage home Make this 117 Davish Rd. YOUR new address!
Location
State PA
County Chester
Area Valley Twp (10338)
Zoning C
Rooms
Other Rooms Living Room, Dining Room, Bedroom 2, Kitchen, Family Room, Bedroom 1, Mud Room
Main Level Bedrooms 2
Interior
Heating Forced Air
Cooling Central A/C
Fireplaces Number 1
Fireplaces Type Gas/Propane
Fireplace Y
Heat Source Natural Gas
Exterior
Garage Garage - Front Entry, Garage Door Opener, Inside Access
Garage Spaces 2.0
Amenities Available Billiard Room, Club House, Common Grounds, Community Center, Fitness Center, Game Room, Party Room, Pool - Indoor, Pool - Outdoor, Tennis Courts
Waterfront N
Water Access N
Accessibility 2+ Access Exits
Parking Type Attached Garage, Driveway
Attached Garage 2
Total Parking Spaces 2
Garage Y
Building
Story 1
Sewer Public Sewer
Water Public
Architectural Style Carriage House
Level or Stories 1
Additional Building Above Grade, Below Grade
New Construction N
Schools
School District Coatesville Area
Others
HOA Fee Include Common Area Maintenance,Health Club,Lawn Maintenance,Pool(s),Recreation Facility,Snow Removal
Senior Community Yes
Age Restriction 55
Tax ID 38-03 -0170
Ownership Fee Simple
SqFt Source Assessor
Special Listing Condition Standard
Read Less Info
Want to know what your home might be worth? Contact us for a FREE valuation!
Our team is ready to help you sell your home for the highest possible price ASAP

Bought with Linda M Perry • BHHS Fox & Roach-Exton

“My job is to find and attract mastery-based agents to the office, protect the culture, and make sure everyone is happy! ”
GET MORE INFORMATION






