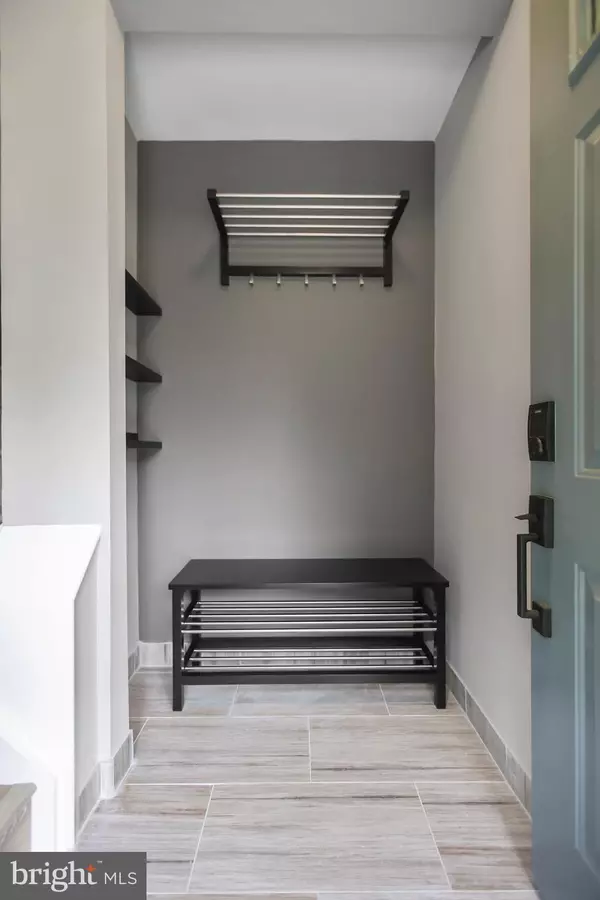$270,000
$249,999
8.0%For more information regarding the value of a property, please contact us for a free consultation.
2 Beds
1 Bath
1,212 SqFt
SOLD DATE : 07/21/2021
Key Details
Sold Price $270,000
Property Type Townhouse
Sub Type End of Row/Townhouse
Listing Status Sold
Purchase Type For Sale
Square Footage 1,212 sqft
Price per Sqft $222
Subdivision Foxmoor
MLS Listing ID NJME313556
Sold Date 07/21/21
Style Unit/Flat
Bedrooms 2
Full Baths 1
HOA Fees $218/mo
HOA Y/N Y
Abv Grd Liv Area 1,212
Originating Board BRIGHT
Year Built 1987
Annual Tax Amount $4,597
Tax Year 2019
Lot Dimensions 0.00 x 0.00
Property Description
The perfect balance between urban and suburban - this home has it all. One minute you're walking through the quiet neighborhood of Foxmoor, located in the town of Robbinsville with nationally ranked schools, and the next you've been teleported into a Brooklyn Loft. Almost everything in this house has been renovated to reflect a modern, industrial style. Walk up the stairs and be greeted by a larger, open foyer complete with a stunning chandelier. The kitchen has exposed black painted beams on the ceiling and a black railing creating a rustic look. The kitchen itself has an updated granite countertop, a new sink, faucet, back splash and handles on the cabinets. Walk down the hallway to the larger master bedroom and gaze at the natural light illuminating off the vinyl floors. In the same room you'll find a walk-in closet complete with updated cabinets. Down the hall is the large bathroom with an update vanity, sink, tile, tub, and chic pull down shower curtain. The additional bedroom has an incredible closet with frosted glass, storage organizers and a sensor light. This modern home is perfect for those that want to feel like they're in the heart of the city while maintaining the convenience of suburban life. Welcome home.
Location
State NJ
County Mercer
Area Robbinsville Twp (21112)
Zoning RPVD
Rooms
Other Rooms Loft
Main Level Bedrooms 2
Interior
Interior Features Attic, Combination Kitchen/Dining, Combination Kitchen/Living, Floor Plan - Open, Walk-in Closet(s)
Hot Water Natural Gas
Heating Forced Air
Cooling Central A/C
Flooring Vinyl
Equipment Built-In Microwave, Dishwasher, Dryer, Washer, Oven - Single
Fireplace N
Window Features Energy Efficient
Appliance Built-In Microwave, Dishwasher, Dryer, Washer, Oven - Single
Heat Source Natural Gas
Laundry Main Floor
Exterior
Garage Spaces 2.0
Utilities Available Cable TV
Amenities Available Swimming Pool, Tennis Courts
Water Access N
Roof Type Asphalt
Accessibility None
Total Parking Spaces 2
Garage N
Building
Story 2
Sewer Public Sewer
Water Public
Architectural Style Unit/Flat
Level or Stories 2
Additional Building Above Grade, Below Grade
Structure Type Cathedral Ceilings
New Construction N
Schools
Elementary Schools Sharon E.S.
Middle Schools Pond Road Middle
High Schools Robbinsville
School District Robbinsville Twp
Others
HOA Fee Include Common Area Maintenance,Ext Bldg Maint,Management,Pool(s),Snow Removal,All Ground Fee,Trash
Senior Community No
Tax ID 12-00005-00025 03-C068
Ownership Fee Simple
SqFt Source Assessor
Acceptable Financing Cash, Conventional, FHA, VA
Listing Terms Cash, Conventional, FHA, VA
Financing Cash,Conventional,FHA,VA
Special Listing Condition Standard
Read Less Info
Want to know what your home might be worth? Contact us for a FREE valuation!
Our team is ready to help you sell your home for the highest possible price ASAP

Bought with Maryann Petito • BHHS Fox & Roach - Robbinsville
“My job is to find and attract mastery-based agents to the office, protect the culture, and make sure everyone is happy! ”
GET MORE INFORMATION







