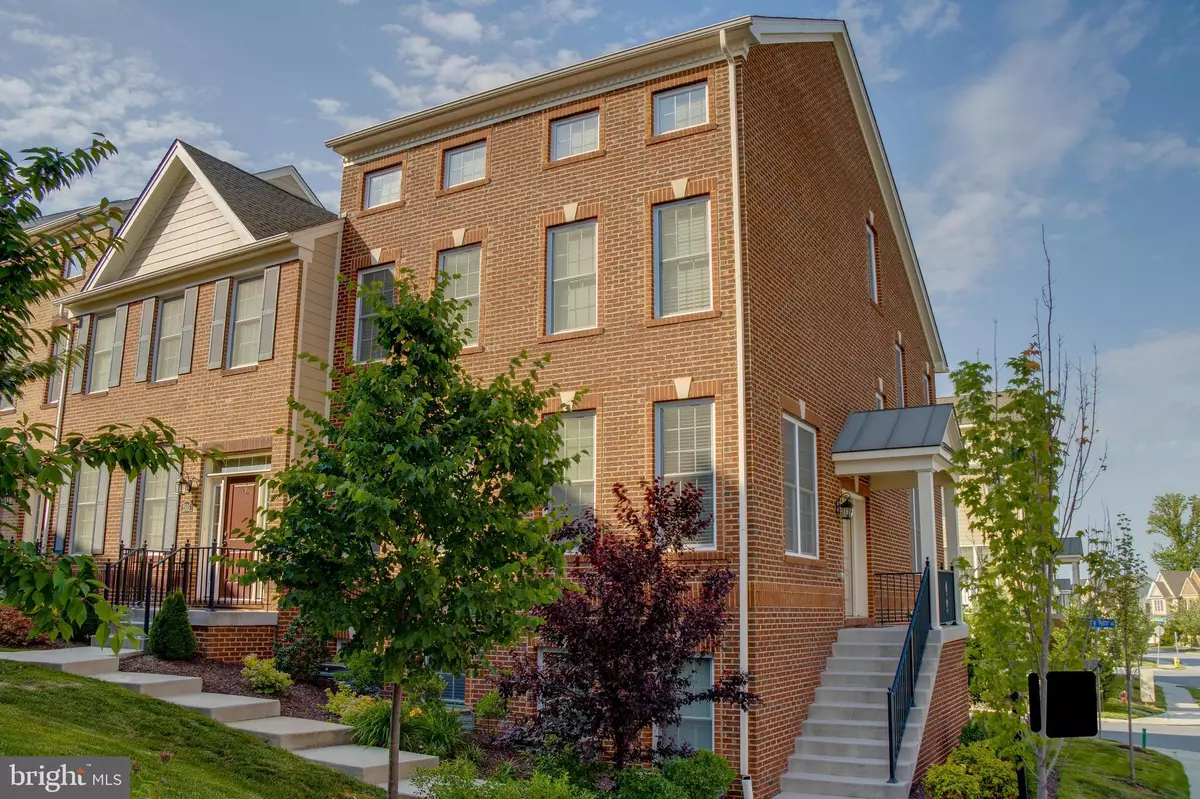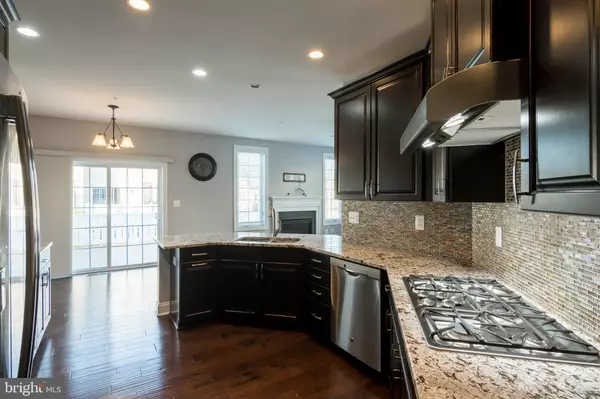$540,000
$540,000
For more information regarding the value of a property, please contact us for a free consultation.
4 Beds
4 Baths
3,000 SqFt
SOLD DATE : 07/15/2020
Key Details
Sold Price $540,000
Property Type Townhouse
Sub Type End of Row/Townhouse
Listing Status Sold
Purchase Type For Sale
Square Footage 3,000 sqft
Price per Sqft $180
Subdivision The Enclave At Arundel Preserve
MLS Listing ID MDAA435910
Sold Date 07/15/20
Style Colonial
Bedrooms 4
Full Baths 3
Half Baths 1
HOA Fees $120/mo
HOA Y/N Y
Abv Grd Liv Area 2,500
Originating Board BRIGHT
Year Built 2016
Annual Tax Amount $5,299
Tax Year 2019
Lot Size 1,941 Sqft
Acres 0.04
Property Description
You do not want to miss this 4 year old Toll Brothers 2 car garage Over 3,000 square foot finished space brick end unit "EASTON" Model With the optional 4th Level Loft (26.4X23.3) and Roof Top Terrace (20X15.5). This Spacious Gourmet kitchen offers Cumberland Maple Espresso Cabinets, Bianco Antico Granite w/Beveled edge,tile backsplash,Stainless steel appliances and stainless steel sink pantry for convenience and accesses the breakfast area and large Family Room(gas fireplace w/ mantle) and deck. The elegant sunken Foyer leads to the open living room and dining room . The turned stair leads to the exceptional master bedroom, highlighted by the roomy walk in closet(extra shelving) and master bath with a private toilet area,tiled floor, luxurious soaking tub and dual sink vanity. . Second floor laundry and nine foot ceilings on the lower level and main level and vaulted ceilings in the second floor bedrooms .Ceiling fans.. Loft could be in-law suite(has full bath) and or entertaining area , the options are endless . Walk to Arundle Mills Mall and Maryland LIVE Casino . Just right off Route 100 and Baltimore /Washington Parkway(295) Only minutes from Ft Meade/NSA and BWI Airport/Marc Train
Location
State MD
County Anne Arundel
Zoning MXD-E
Rooms
Other Rooms Living Room, Dining Room, Primary Bedroom, Bedroom 2, Bedroom 3, Bedroom 4, Kitchen, Family Room, Breakfast Room, Recreation Room, Primary Bathroom
Basement Full, Interior Access, Outside Entrance, Windows, Space For Rooms, Rear Entrance, Improved, Heated, Garage Access, Fully Finished
Interior
Interior Features Carpet, Ceiling Fan(s), Dining Area, Family Room Off Kitchen, Floor Plan - Open, Kitchen - Eat-In, Kitchen - Gourmet, Kitchen - Island, Primary Bath(s), Pantry, Upgraded Countertops, Walk-in Closet(s), Wood Floors, Formal/Separate Dining Room
Hot Water Electric
Heating Heat Pump(s)
Cooling Central A/C, Ceiling Fan(s), Heat Pump(s)
Flooring Hardwood, Carpet
Fireplaces Number 1
Furnishings No
Heat Source Electric
Exterior
Parking Features Garage - Rear Entry, Garage Door Opener, Inside Access
Garage Spaces 2.0
Water Access N
Accessibility Other
Attached Garage 2
Total Parking Spaces 2
Garage Y
Building
Story 3
Sewer Public Septic, Public Sewer
Water Public
Architectural Style Colonial
Level or Stories 3
Additional Building Above Grade, Below Grade
New Construction N
Schools
School District Anne Arundel County Public Schools
Others
Senior Community No
Tax ID 020406490233348
Ownership Fee Simple
SqFt Source Assessor
Acceptable Financing Cash, Conventional, FHA, VA
Listing Terms Cash, Conventional, FHA, VA
Financing Cash,Conventional,FHA,VA
Special Listing Condition Standard
Read Less Info
Want to know what your home might be worth? Contact us for a FREE valuation!
Our team is ready to help you sell your home for the highest possible price ASAP

Bought with Gina L White • Lofgren-Sargent Real Estate
“My job is to find and attract mastery-based agents to the office, protect the culture, and make sure everyone is happy! ”
GET MORE INFORMATION







