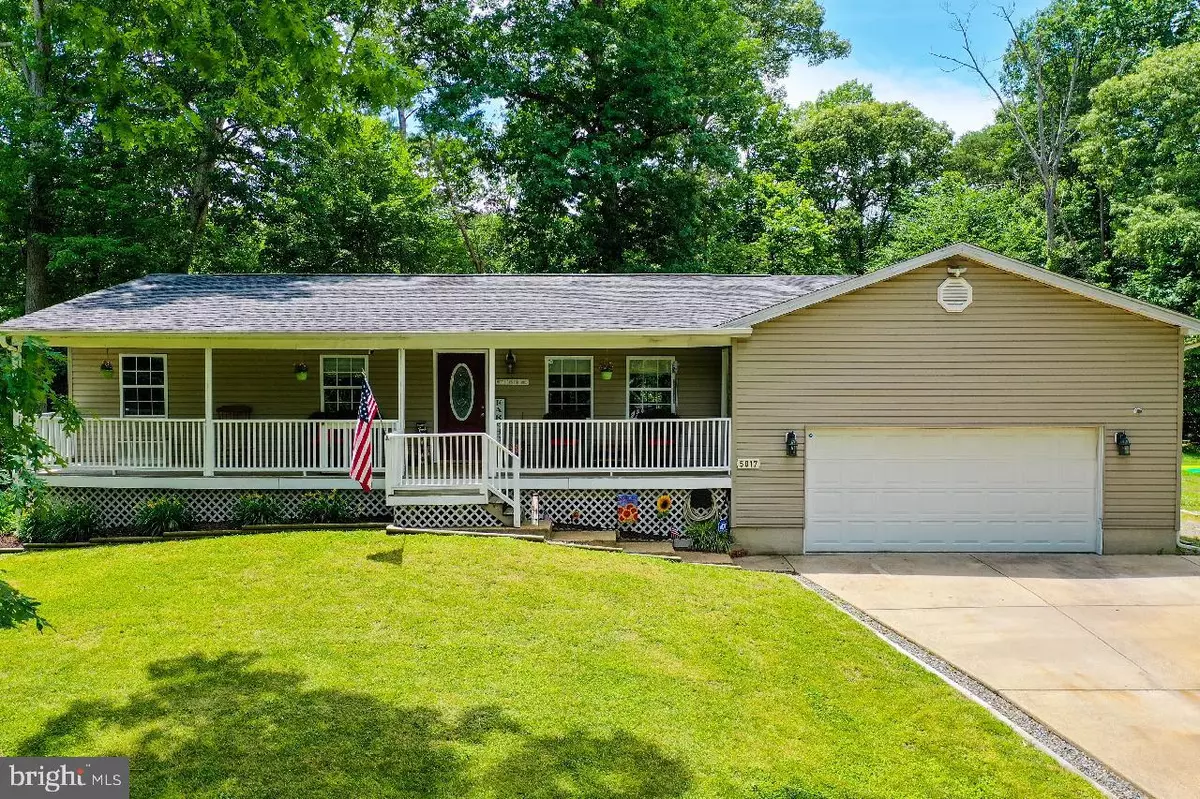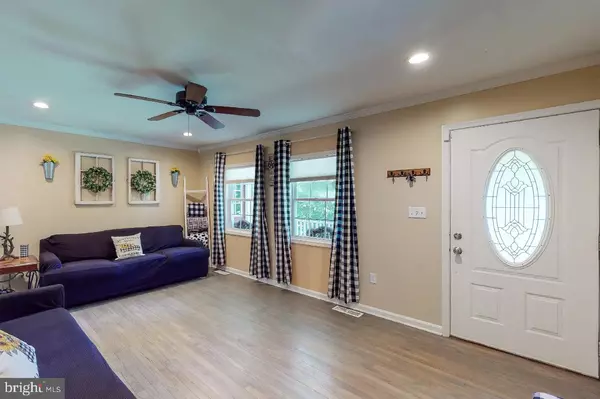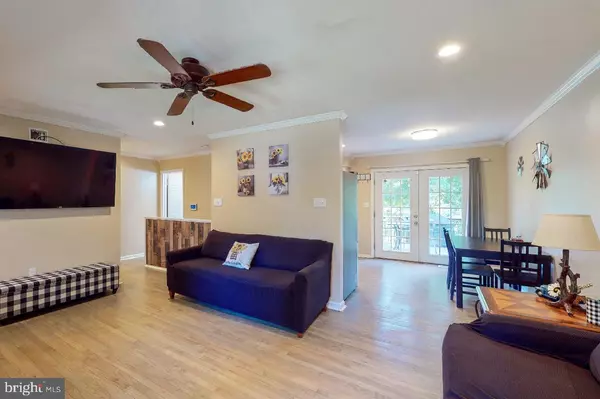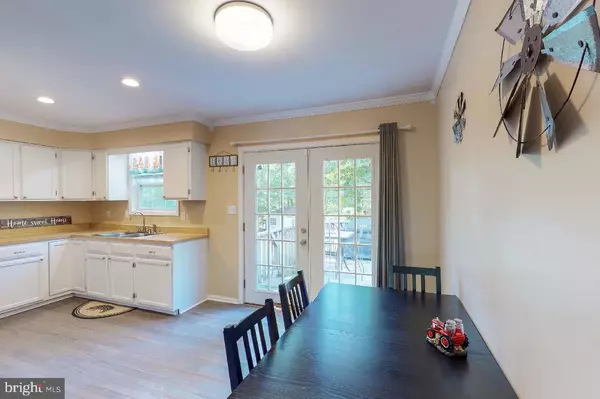$350,000
$354,999
1.4%For more information regarding the value of a property, please contact us for a free consultation.
4 Beds
2 Baths
1,776 SqFt
SOLD DATE : 07/15/2021
Key Details
Sold Price $350,000
Property Type Single Family Home
Sub Type Detached
Listing Status Sold
Purchase Type For Sale
Square Footage 1,776 sqft
Price per Sqft $197
Subdivision Calvert Beach Park East
MLS Listing ID MDCA183334
Sold Date 07/15/21
Style Ranch/Rambler
Bedrooms 4
Full Baths 2
HOA Fees $5/ann
HOA Y/N Y
Abv Grd Liv Area 960
Originating Board BRIGHT
Year Built 1982
Annual Tax Amount $2,727
Tax Year 2021
Lot Size 0.551 Acres
Acres 0.55
Property Description
***** Offers need to be submitted Sunday June 13th by 5pm. Presenting to sellers at 6 pm .*****
5017 Brandywine is located on a quiet street ending with a cul-de-sac. No through traffic. Enjoy tranquility at home from the front porch or the bi-level deck in the backyard. This backyard is level and very usable. There is already a garden waiting for you. The backyard is almost completely fenced. Private beach access is available through the voluntary HOA. Just $60 gives you parking passes and a key. Inside, there are 3 good-size bedrooms, original hardwood flooring, and stainless steel appliances. The kitchen has a full pantry so cabinet space is available for other items. On the lower level are a family room, laundry, and the 4th bedroom with a walk-in closet. The large bathroom boasts a whirlpool tub. Car enthusiasts will love the garage with its high ceilings (possible lift). Great place for storage, workshop, plus many other uses. Perhaps even keep your cars in it! Almost forgot! The roof and gutters were replaced on May 31, 2021. This is an all-around great property with amenities at home and locally. Check out the pictures and the tour. Better yet, reach out to see it in person!
Location
State MD
County Calvert
Zoning R
Rooms
Other Rooms Living Room, Dining Room, Bedroom 2, Bedroom 3, Bedroom 4, Kitchen, Family Room, Bedroom 1, Bathroom 1, Bathroom 2
Basement Connecting Stairway, Fully Finished, Heated, Interior Access, Outside Entrance, Rear Entrance, Sump Pump, Walkout Stairs, Windows
Main Level Bedrooms 3
Interior
Interior Features Attic, Carpet, Ceiling Fan(s), Combination Kitchen/Dining, Crown Moldings, Pantry, Recessed Lighting, Soaking Tub, Stall Shower, Tub Shower, Walk-in Closet(s), Wood Floors
Hot Water Electric
Heating Heat Pump(s)
Cooling Ceiling Fan(s), Central A/C, Heat Pump(s), Programmable Thermostat
Flooring Carpet, Ceramic Tile, Hardwood
Equipment Built-In Microwave, Dryer, Dryer - Electric, Exhaust Fan, Icemaker, Oven - Double, Refrigerator, Stainless Steel Appliances, Washer
Fireplace N
Appliance Built-In Microwave, Dryer, Dryer - Electric, Exhaust Fan, Icemaker, Oven - Double, Refrigerator, Stainless Steel Appliances, Washer
Heat Source Electric
Laundry Basement
Exterior
Exterior Feature Deck(s), Porch(es), Roof
Parking Features Garage - Front Entry, Garage - Rear Entry, Garage Door Opener, Oversized
Garage Spaces 5.0
Fence Partially, Rear, Wood
Utilities Available Cable TV
Amenities Available Beach
Water Access Y
Water Access Desc Private Access,Swimming Allowed
View Garden/Lawn, Street, Trees/Woods
Street Surface Black Top,Tar and Chip
Accessibility 2+ Access Exits
Porch Deck(s), Porch(es), Roof
Attached Garage 2
Total Parking Spaces 5
Garage Y
Building
Lot Description Backs to Trees, Cul-de-sac, Front Yard, Landscaping, Level, No Thru Street, Private, Rear Yard, Sloping
Story 2
Sewer Septic Exists, Community Septic Tank, Private Septic Tank
Water Community
Architectural Style Ranch/Rambler
Level or Stories 2
Additional Building Above Grade, Below Grade
Structure Type Dry Wall
New Construction N
Schools
Elementary Schools Saint Leonard
Middle Schools Southern
High Schools Calvert
School District Calvert County Public Schools
Others
HOA Fee Include Other
Senior Community No
Tax ID 0501188836
Ownership Fee Simple
SqFt Source Assessor
Security Features Security System,Smoke Detector
Horse Property N
Special Listing Condition Standard
Read Less Info
Want to know what your home might be worth? Contact us for a FREE valuation!
Our team is ready to help you sell your home for the highest possible price ASAP

Bought with Shelley Leiderman • CENTURY 21 New Millennium

“My job is to find and attract mastery-based agents to the office, protect the culture, and make sure everyone is happy! ”
GET MORE INFORMATION






