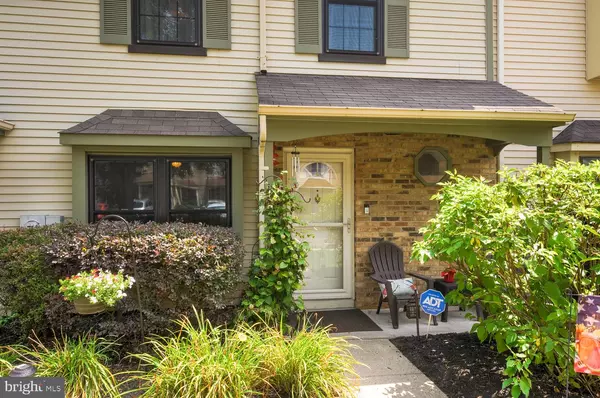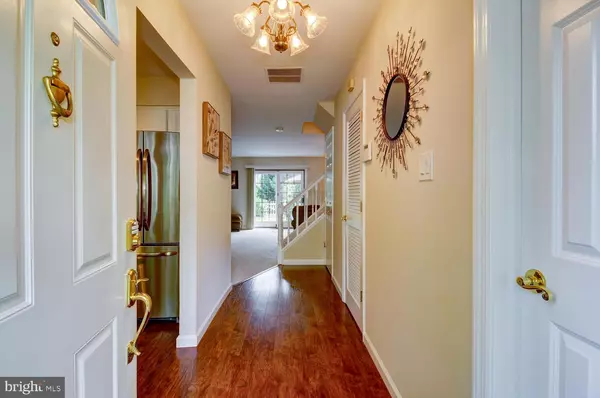$253,000
$255,000
0.8%For more information regarding the value of a property, please contact us for a free consultation.
2 Beds
2 Baths
1,408 SqFt
SOLD DATE : 09/29/2020
Key Details
Sold Price $253,000
Property Type Townhouse
Sub Type Interior Row/Townhouse
Listing Status Sold
Purchase Type For Sale
Square Footage 1,408 sqft
Price per Sqft $179
Subdivision Foxmoor
MLS Listing ID NJME300134
Sold Date 09/29/20
Style Colonial
Bedrooms 2
Full Baths 1
Half Baths 1
HOA Fees $135/mo
HOA Y/N Y
Abv Grd Liv Area 1,408
Originating Board BRIGHT
Year Built 1988
Annual Tax Amount $6,893
Tax Year 2019
Lot Size 1,804 Sqft
Acres 0.04
Lot Dimensions 22.00 x 82.00
Property Description
Stylishly updated and meticulously maintained, this 2 bedroom townhome is perfect for anyone looking for that "Move-In Ready' home within minutes of downtown Robbinsville. Located in the desirable Foxmoor community, this Chelsea model home, bursting with upgrades, offers a nicely Renovated Kitchen with Stainless Appliances, Granite Counters, Pergo Floors and Beautiful Cabinets. Off the Kitchen is the Open Concept Living & Dining Room Combination with a corner fireplace with wood mantle and new Anderson Sliding Doors that open to the private fenced patio and landscaped garden. A beautifully Redone Powder Bathroom and Separate Laundry Room complete the first floor. The second Floor offers two Spacious Bedrooms with Huge Walk-in Closets and another beautifully Renovated Bathroom that is open to both bedrooms. All Carpets are brand new and the whole house has been freshly painted. Other Upgrades include All New Thermo Pane Windows (2015) Clad with Vinyl to give a nice finished look, Raised panel solid wood doors, new Vinyl fencing, newer Furnace & A/C (2009), newer Hot Water heater (2013) and many more. A complete list is available. Close to Robbinsville's bustling downtown with shops, restaurants, entertainment and major highways. Children attend the prestigious schools.
Location
State NJ
County Mercer
Area Robbinsville Twp (21112)
Zoning RPVD
Rooms
Other Rooms Living Room, Dining Room, Primary Bedroom, Bedroom 2, Kitchen, Bathroom 1, Half Bath
Interior
Interior Features Carpet, Combination Dining/Living, Dining Area, Kitchen - Eat-In, Kitchen - Table Space
Hot Water Natural Gas
Heating Forced Air
Cooling Central A/C
Flooring Carpet, Wood, Tile/Brick
Fireplaces Number 1
Fireplaces Type Fireplace - Glass Doors, Mantel(s)
Equipment Built-In Microwave, Dishwasher, Refrigerator, Stainless Steel Appliances, Built-In Range
Fireplace Y
Window Features Energy Efficient,Double Pane
Appliance Built-In Microwave, Dishwasher, Refrigerator, Stainless Steel Appliances, Built-In Range
Heat Source Natural Gas
Exterior
Exterior Feature Patio(s)
Garage Spaces 2.0
Parking On Site 2
Fence Rear
Water Access N
Roof Type Shingle
Accessibility None
Porch Patio(s)
Total Parking Spaces 2
Garage N
Building
Story 2
Sewer Public Sewer
Water Public
Architectural Style Colonial
Level or Stories 2
Additional Building Above Grade, Below Grade
New Construction N
Schools
Middle Schools Pond Road Middle
High Schools Robbinsville
School District Robbinsville Twp
Others
Pets Allowed Y
Senior Community No
Tax ID 12-00004 01-00134
Ownership Fee Simple
SqFt Source Assessor
Special Listing Condition Standard
Pets Allowed No Pet Restrictions
Read Less Info
Want to know what your home might be worth? Contact us for a FREE valuation!
Our team is ready to help you sell your home for the highest possible price ASAP

Bought with Madhuri Maddy Pundlik • Keller Williams Realty West Monmouth
“My job is to find and attract mastery-based agents to the office, protect the culture, and make sure everyone is happy! ”
GET MORE INFORMATION







