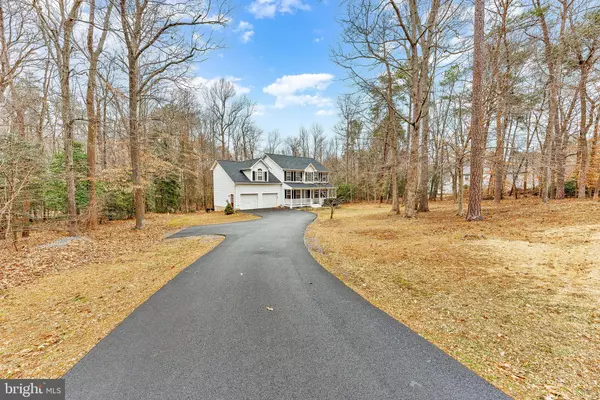$515,000
$515,000
For more information regarding the value of a property, please contact us for a free consultation.
5 Beds
4 Baths
2,808 SqFt
SOLD DATE : 03/18/2022
Key Details
Sold Price $515,000
Property Type Single Family Home
Sub Type Detached
Listing Status Sold
Purchase Type For Sale
Square Footage 2,808 sqft
Price per Sqft $183
Subdivision Kings Creek Estates
MLS Listing ID MDCA2004540
Sold Date 03/18/22
Style Colonial
Bedrooms 5
Full Baths 3
Half Baths 1
HOA Fees $14/ann
HOA Y/N Y
Abv Grd Liv Area 2,108
Originating Board BRIGHT
Year Built 1998
Annual Tax Amount $3,770
Tax Year 2021
Lot Size 0.765 Acres
Acres 0.77
Property Description
Deadline: Highest and best offers must be received by tomorrow, Friday 02/18/22 by 3:30 pm. Currently there are 3 offers in hand.
GORGEOUS!!! This 5 Bedroom 3.5 Bathroom 2800 sqft Colonial w/ a 2-car garage and fully finished basement is a SHOW STOPPER sitting on a 3/4 Acre PRIVATE lot! Driving up you are captivated by the curb appeal of the paved driveway, new architectural roof, recently updated front porch, & custom 3/4 glass craftsman front door! Upon entry you are greeted by gleaming hardwood flooring that flows through both the main floor and second floor. To your right is a good-sized formal living room that would make the perfect office and to your left is the formal dining room w/ access to the kitchen. The kitchen was remodeled 1 year ago with high quality materials and extreme attention to detail. Quartz Countertops, subway tile backsplash, custom 2 tone shaker style cabinetry, multiple pantry cabinets, & high-end stainless appliances are compiled in an extremely elegant and functional design. Just off the kitchen is a full glass door that provides access to the synthetic deck. To the right you will find the family room, ready for your decor. The updated half bathroom completes this floor. Upstairs you are greeted by a nice hallway which provides access to 3 large bedrooms, an elegantly renovated hall bath, and the primary suite. The hall bathroom is fitted with a subway tiled shower that seamlessly flows from the shower into an accent surrounding the bathroom. Custom fixtures and a tile floor complete this wonderful renovation. The large primary suite has vaulted ceilings, a sitting area, a huge walk-in closet w/ two separate entrances, & an updated primary bathroom. The primary bathroom has updated fixtures, a brand new custom dual sink vanity & luxury vinyl plank tile flooring. The mostly finished basement includes a rec room that can function as 2 separate rooms since it wraps around the staircase, as well as, a bedroom, a full bath, and a large storage/laundry room. Outside a wonderful yard is wrapped with trees giving you great privacy! The back deck & front porch have been updated w/ composite decking and vinyl railings. Notable updates include Kitchen remodeled in 2020, Powder room remodeled in 2016, Upstairs Hall bath remodeled in 2021, New water heater in 2021, New well pump in 2021, Front Porch rebuilt in 2020, Architectural roof in 2019, driveway paved in 2016 and sealed in 2021, Propane line run for a grill on the deck! Don't wait or you will miss this opportunity!!
Location
State MD
County Calvert
Zoning RUR
Rooms
Other Rooms Living Room, Dining Room, Primary Bedroom, Bedroom 2, Bedroom 3, Bedroom 4, Bedroom 5, Kitchen, Family Room, Recreation Room, Bathroom 2, Bathroom 3, Primary Bathroom, Half Bath
Basement Connecting Stairway, Daylight, Full, Fully Finished, Walkout Level
Interior
Interior Features Attic, Dining Area, Family Room Off Kitchen, Floor Plan - Open, Formal/Separate Dining Room, Kitchen - Gourmet, Primary Bath(s), Pantry, Recessed Lighting, Soaking Tub, Tub Shower, Upgraded Countertops, Walk-in Closet(s)
Hot Water Electric
Heating Heat Pump(s)
Cooling Central A/C, Heat Pump(s)
Flooring Hardwood
Fireplaces Number 1
Equipment Built-In Microwave, Dishwasher, Oven/Range - Gas, Range Hood, Refrigerator, Stainless Steel Appliances, Dryer - Front Loading, Washer - Front Loading
Fireplace Y
Window Features Double Pane
Appliance Built-In Microwave, Dishwasher, Oven/Range - Gas, Range Hood, Refrigerator, Stainless Steel Appliances, Dryer - Front Loading, Washer - Front Loading
Heat Source Electric
Exterior
Exterior Feature Deck(s), Porch(es)
Garage Garage - Front Entry
Garage Spaces 2.0
Waterfront N
Water Access N
View Trees/Woods
Roof Type Architectural Shingle
Accessibility Other
Porch Deck(s), Porch(es)
Parking Type Attached Garage
Attached Garage 2
Total Parking Spaces 2
Garage Y
Building
Lot Description Backs to Trees, Private
Story 3
Foundation Slab
Sewer On Site Septic
Water Well
Architectural Style Colonial
Level or Stories 3
Additional Building Above Grade, Below Grade
Structure Type Vaulted Ceilings,9'+ Ceilings,Dry Wall
New Construction N
Schools
Elementary Schools Saint Leonard
Middle Schools Southern
High Schools Calvert
School District Calvert County Public Schools
Others
Senior Community No
Tax ID 0501232231
Ownership Fee Simple
SqFt Source Assessor
Special Listing Condition Standard
Read Less Info
Want to know what your home might be worth? Contact us for a FREE valuation!
Our team is ready to help you sell your home for the highest possible price ASAP

Bought with Tig Ann Wright • Redfin Corp

“My job is to find and attract mastery-based agents to the office, protect the culture, and make sure everyone is happy! ”
GET MORE INFORMATION






