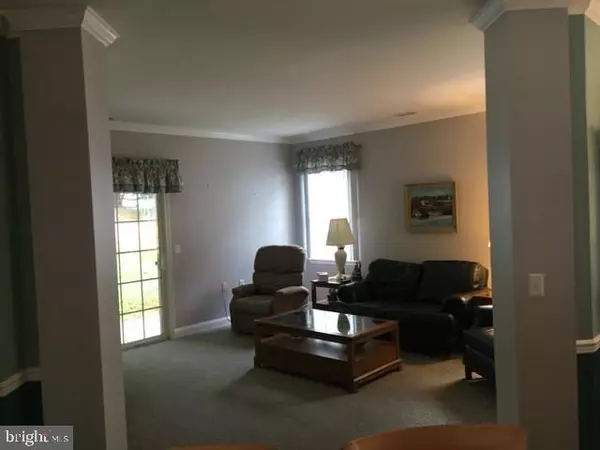$376,000
$374,990
0.3%For more information regarding the value of a property, please contact us for a free consultation.
2 Beds
2 Baths
1,676 SqFt
SOLD DATE : 01/24/2022
Key Details
Sold Price $376,000
Property Type Single Family Home
Sub Type Detached
Listing Status Sold
Purchase Type For Sale
Square Footage 1,676 sqft
Price per Sqft $224
Subdivision Evergreen
MLS Listing ID NJME2008118
Sold Date 01/24/22
Style Colonial
Bedrooms 2
Full Baths 2
HOA Fees $190/mo
HOA Y/N Y
Abv Grd Liv Area 1,676
Originating Board BRIGHT
Year Built 1999
Annual Tax Amount $8,206
Tax Year 2021
Lot Size 5,940 Sqft
Acres 0.14
Lot Dimensions 54.00 x 110.00
Property Description
Meticulously kept stone front home in heavily sought after Evergreen Community! This will be one of the best opportunities to buy one of the larger models with almost 1700sqf of living space. This home offers an open floor plan custom trim/moulding throughout. The kitchen has upgraded 42inch cabinetry and opens up to the family room. Spacious Master Suite with tray ceiling and custom trim. Master bath with soaking tub and separate shower. Other features include 2nd bedroom and full bath for guests, an oversized front entry double car garage. Association fee under $200 per month and offers a community clubhouse with indoor heated pool, fitness center, putting green, tennis court, bocce court, pool table, and gardening greenhouse. Close to shopping, highways, and across from RWJ Hospital. Schedule your appointment today!
Location
State NJ
County Mercer
Area Hamilton Twp (21103)
Zoning RESIDENTIAL
Rooms
Main Level Bedrooms 2
Interior
Interior Features Breakfast Area, Chair Railings, Crown Moldings, Dining Area, Entry Level Bedroom, Family Room Off Kitchen, Flat, Floor Plan - Open, Formal/Separate Dining Room, Kitchen - Eat-In, Pantry, Primary Bath(s), Recessed Lighting, Soaking Tub, Tub Shower, Upgraded Countertops
Hot Water Natural Gas
Heating Forced Air
Cooling Central A/C
Equipment Built-In Microwave, Dryer - Gas, Extra Refrigerator/Freezer, Icemaker, Oven/Range - Gas, Refrigerator, Washer, Water Heater, Dishwasher
Furnishings No
Fireplace N
Appliance Built-In Microwave, Dryer - Gas, Extra Refrigerator/Freezer, Icemaker, Oven/Range - Gas, Refrigerator, Washer, Water Heater, Dishwasher
Heat Source Natural Gas
Laundry Main Floor
Exterior
Parking Features Built In, Garage - Front Entry, Garage Door Opener, Inside Access, Oversized
Garage Spaces 2.0
Water Access N
Roof Type Asphalt
Accessibility >84\" Garage Door
Attached Garage 2
Total Parking Spaces 2
Garage Y
Building
Story 1
Foundation Slab
Sewer Public Sewer, Public Septic
Water Public
Architectural Style Colonial
Level or Stories 1
Additional Building Above Grade, Below Grade
New Construction N
Schools
High Schools Steinart
School District Hamilton Township
Others
Pets Allowed Y
Senior Community Yes
Age Restriction 55
Tax ID 03-02167 01-00041
Ownership Fee Simple
SqFt Source Assessor
Security Features Security System
Acceptable Financing VA, Cash, Conventional
Horse Property N
Listing Terms VA, Cash, Conventional
Financing VA,Cash,Conventional
Special Listing Condition Standard
Pets Allowed Cats OK, Dogs OK
Read Less Info
Want to know what your home might be worth? Contact us for a FREE valuation!
Our team is ready to help you sell your home for the highest possible price ASAP

Bought with Nina A Cestare • BHHS Fox & Roach - Robbinsville
“My job is to find and attract mastery-based agents to the office, protect the culture, and make sure everyone is happy! ”
GET MORE INFORMATION







