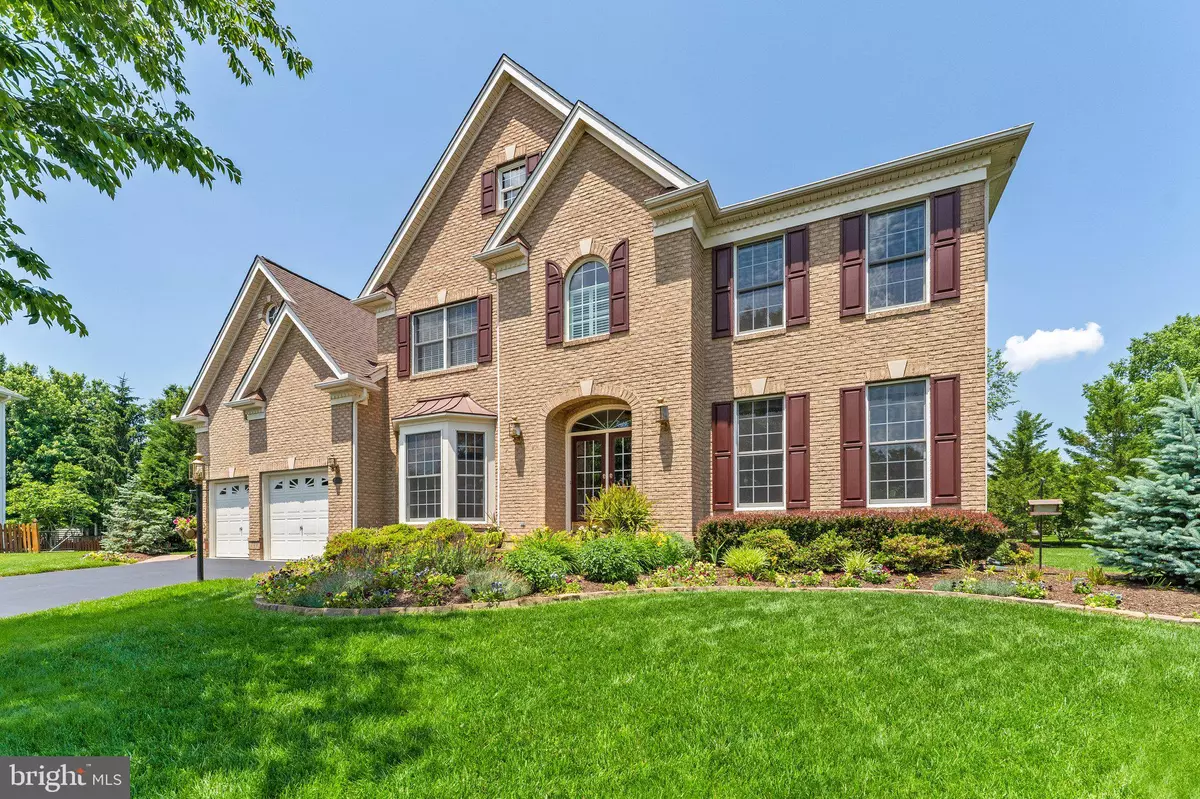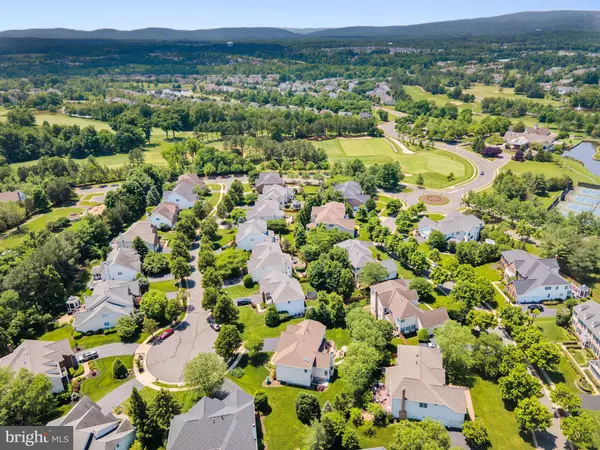$930,000
$949,900
2.1%For more information regarding the value of a property, please contact us for a free consultation.
5 Beds
5 Baths
4,706 SqFt
SOLD DATE : 08/01/2022
Key Details
Sold Price $930,000
Property Type Single Family Home
Sub Type Detached
Listing Status Sold
Purchase Type For Sale
Square Footage 4,706 sqft
Price per Sqft $197
Subdivision Dominion Valley Country Club
MLS Listing ID VAPW2028978
Sold Date 08/01/22
Style Colonial
Bedrooms 5
Full Baths 4
Half Baths 1
HOA Fees $165/mo
HOA Y/N Y
Abv Grd Liv Area 3,506
Originating Board BRIGHT
Year Built 2001
Annual Tax Amount $9,291
Tax Year 2022
Lot Size 0.299 Acres
Acres 0.3
Property Description
Located in a quiet cul-de-sac, just two blocks from the amenity rich main gate of Dominion Valley, this well-maintained colonial is sure to please. Boasting 5 bedrooms and 3 baths on the upper level, the Toll Brothers' Philmont model offers a flexible floor plan. Separate living and dining rooms, office, laundry/mud room with exit to back yard, kitchen w/bump out and family room with vaulted ceiling comprise the main level. The finished lower level has a recreation area w/pool table, wet bar, full bath, additional room for office/crafting/music and loads of storage. Lushly landscaped and beautifully manicured, you will enjoy your outside time with the paver patio, fire pit, deck w/awning, water feature, and spacious side yards. Some special features of the home are: sun filled foyer with glass French doors, LVP flooring in foyer, family room and kitchen, skylights, plantation shutters, painted garage floors w/additional storage, HVACs 2020, Roof 2018. Spend hours exploring the miles and miles of Dominion Valley's walking or bike paths or relax in one of the community's 7 pools. If golf is your game, the clubhouse is just .3 of mile away. You will never tire of the golf/mountain views as you approach Valhalla Ct, in the first section built in DVCC! Come see this joyful home, loved and full of memories by the original owners, make it yours today!
Location
State VA
County Prince William
Zoning RPC
Rooms
Basement Fully Finished, Outside Entrance, Rear Entrance, Walkout Stairs
Interior
Interior Features Additional Stairway, Breakfast Area, Ceiling Fan(s), Chair Railings, Crown Moldings, Family Room Off Kitchen, Floor Plan - Open, Formal/Separate Dining Room, Kitchen - Eat-In, Kitchen - Island, Laundry Chute, Pantry, Primary Bath(s), Recessed Lighting, Skylight(s), Soaking Tub, Sprinkler System, Stall Shower, Upgraded Countertops, Walk-in Closet(s), Wet/Dry Bar, WhirlPool/HotTub, Window Treatments
Hot Water Natural Gas
Heating Forced Air
Cooling Ceiling Fan(s), Central A/C
Fireplaces Number 1
Fireplaces Type Gas/Propane, Mantel(s)
Equipment Built-In Microwave, Central Vacuum, Cooktop, Cooktop - Down Draft, Dishwasher, Disposal, Dryer, Humidifier, Oven - Wall, Refrigerator, Washer
Fireplace Y
Appliance Built-In Microwave, Central Vacuum, Cooktop, Cooktop - Down Draft, Dishwasher, Disposal, Dryer, Humidifier, Oven - Wall, Refrigerator, Washer
Heat Source Natural Gas
Laundry Main Floor
Exterior
Exterior Feature Deck(s), Patio(s)
Garage Garage - Front Entry, Garage Door Opener
Garage Spaces 6.0
Waterfront N
Water Access N
Roof Type Architectural Shingle
Accessibility None
Porch Deck(s), Patio(s)
Parking Type Attached Garage, Driveway
Attached Garage 2
Total Parking Spaces 6
Garage Y
Building
Lot Description Cul-de-sac, Front Yard, Landscaping, No Thru Street, Rear Yard, SideYard(s)
Story 3
Foundation Permanent
Sewer Public Sewer
Water Public
Architectural Style Colonial
Level or Stories 3
Additional Building Above Grade, Below Grade
New Construction N
Schools
School District Prince William County Public Schools
Others
HOA Fee Include Common Area Maintenance,Management,Pool(s),Road Maintenance,Security Gate,Snow Removal,Trash
Senior Community No
Tax ID 7298-89-3192
Ownership Fee Simple
SqFt Source Assessor
Security Features Security Gate
Special Listing Condition Standard
Read Less Info
Want to know what your home might be worth? Contact us for a FREE valuation!
Our team is ready to help you sell your home for the highest possible price ASAP

Bought with Carolyn A Young • RE/MAX Gateway, LLC

“My job is to find and attract mastery-based agents to the office, protect the culture, and make sure everyone is happy! ”
GET MORE INFORMATION






