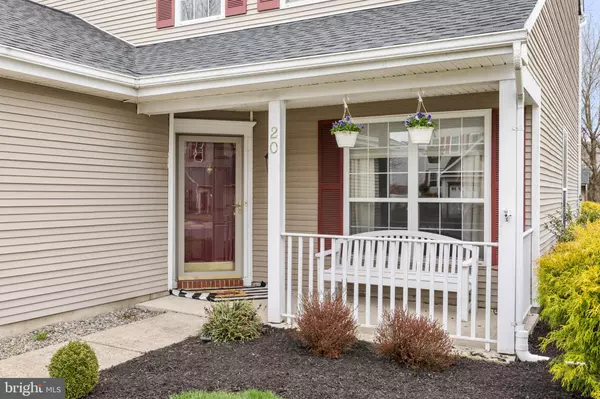$420,000
$399,900
5.0%For more information regarding the value of a property, please contact us for a free consultation.
3 Beds
3 Baths
1,817 SqFt
SOLD DATE : 05/12/2022
Key Details
Sold Price $420,000
Property Type Single Family Home
Sub Type Detached
Listing Status Sold
Purchase Type For Sale
Square Footage 1,817 sqft
Price per Sqft $231
Subdivision Santa Fe
MLS Listing ID NJBL2021582
Sold Date 05/12/22
Style Colonial
Bedrooms 3
Full Baths 2
Half Baths 1
HOA Y/N N
Abv Grd Liv Area 1,817
Originating Board BRIGHT
Year Built 1994
Annual Tax Amount $7,413
Tax Year 2021
Lot Size 6,534 Sqft
Acres 0.15
Lot Dimensions 58.00 x 114.00
Property Description
This well-maintained 3 bedroom, 2.5 bath Colonial sits on a premium lot in the desirable Sante Fe Development of Burlington Township. When you enter the home, you are greeted with a two-story foyer. To the right, you will enter the large living room/dining room areas offering endless possibilities of entertaining. The family room area includes hardwood flooring, recessed lighting, ceiling fan, wood burning fireplace and a back door providing access to the backyard. Adjacent to the family room is an updated eat-in-kitchen which includes high end maple cabinets, a Samsung stainless steel appliance package and granite countertops. Plenty of natural light in this area. The first-floor laundry room leads to the large 2-car attached garage with pull down ladder access panel for additional storage above the garage. The second-floor master suite features a double door entry, vaulted ceilings, two closets (one is a walk-in), and a ceiling fan with light. The master bath includes a tiled stall shower, soaking Jacuzzi tub, his/her's granite vanities, upgraded faucets and light fixtures. The second floor also offers two other nicely sized bedrooms, one has been newly carpeted, a second full bath with double sinks, tile tub/shower, and upgraded light fixture. The large, premium lot features a paver patio, making it a great place to relax, unwind and enjoy your backyard. Additional features Include: newer roof, upstairs linen closet, a half bathroom on the first floor, storage space underneath the staircase, and a shed in the backyard. This home is close to major highways, restaurants, parks, shopping, military bases and schools. Don’t wait on this one, it will be gone quickly!! First showing will be at the open House on 4/2/2022.
Location
State NJ
County Burlington
Area Burlington Twp (20306)
Zoning R-20
Rooms
Other Rooms Living Room, Dining Room, Primary Bedroom, Bedroom 2, Kitchen, Family Room, Bedroom 1, Laundry, Bathroom 1, Attic
Interior
Interior Features Primary Bath(s), Ceiling Fan(s), Stall Shower, Carpet, Family Room Off Kitchen, Floor Plan - Open, Recessed Lighting, Upgraded Countertops, Walk-in Closet(s)
Hot Water Natural Gas
Heating Forced Air
Cooling Central A/C
Flooring Wood, Fully Carpeted, Tile/Brick
Equipment Dishwasher, Refrigerator, Built-In Microwave, Dryer, Oven - Single, Washer
Fireplace Y
Appliance Dishwasher, Refrigerator, Built-In Microwave, Dryer, Oven - Single, Washer
Heat Source Natural Gas
Laundry Main Floor
Exterior
Exterior Feature Patio(s)
Garage Inside Access, Garage Door Opener
Garage Spaces 4.0
Utilities Available Cable TV, Natural Gas Available, Phone Available, Sewer Available, Water Available
Waterfront N
Water Access N
Roof Type Pitched,Shingle
Accessibility None
Porch Patio(s)
Parking Type On Street, Driveway, Attached Garage
Attached Garage 2
Total Parking Spaces 4
Garage Y
Building
Lot Description Front Yard, Rear Yard, SideYard(s)
Story 2
Foundation Slab
Sewer Public Sewer
Water Public
Architectural Style Colonial
Level or Stories 2
Additional Building Above Grade, Below Grade
Structure Type 9'+ Ceilings,Dry Wall
New Construction N
Schools
High Schools Burlington Township H.S.
School District Burlington Township
Others
Pets Allowed Y
Senior Community No
Tax ID 06-00142 10-00028
Ownership Fee Simple
SqFt Source Estimated
Security Features Security System
Acceptable Financing Cash, Conventional, FHA, VA
Horse Property N
Listing Terms Cash, Conventional, FHA, VA
Financing Cash,Conventional,FHA,VA
Special Listing Condition Standard
Pets Description No Pet Restrictions
Read Less Info
Want to know what your home might be worth? Contact us for a FREE valuation!
Our team is ready to help you sell your home for the highest possible price ASAP

Bought with Jeffrey R Hickman • EXP Realty, LLC

“My job is to find and attract mastery-based agents to the office, protect the culture, and make sure everyone is happy! ”
GET MORE INFORMATION






