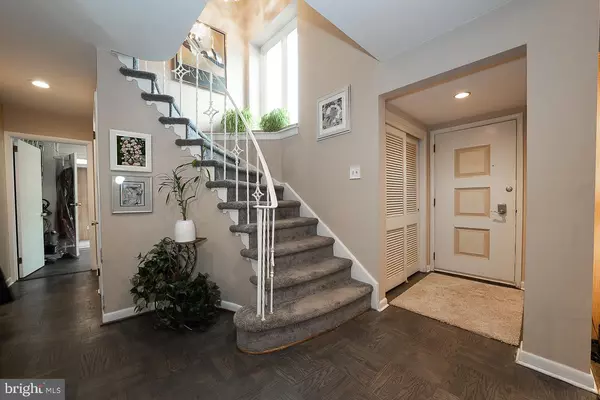$770,000
$725,000
6.2%For more information regarding the value of a property, please contact us for a free consultation.
4 Beds
3 Baths
2,488 SqFt
SOLD DATE : 05/20/2022
Key Details
Sold Price $770,000
Property Type Single Family Home
Sub Type Detached
Listing Status Sold
Purchase Type For Sale
Square Footage 2,488 sqft
Price per Sqft $309
Subdivision College Park
MLS Listing ID PAMC2033628
Sold Date 05/20/22
Style Colonial
Bedrooms 4
Full Baths 2
Half Baths 1
HOA Y/N N
Abv Grd Liv Area 2,488
Originating Board BRIGHT
Year Built 1955
Annual Tax Amount $10,680
Tax Year 2022
Lot Size 0.399 Acres
Acres 0.4
Lot Dimensions 65.00 x 0.00
Property Description
Welcome to 14 West Dartmouth Road in the College Park section of Bala Cynwyd. This well maintained colonial home has four bedrooms and two full baths plus powder room on the first floor. Stunning real stonework with a stucco and tudor front and easy care siding with brick surrounds the home. Enter into a center hall with coat closet and parquet flooring throughout first floor Living Room, Dining Room and hallway. Over-sized Cathedral Living Room with a wall of windows opens to Dining Room. Wonderful open feeling with wood burning fireplace adds ambiance to both rooms! Newer neutral cabinets in Kitchen with newer Stainless Steel appliances, Granite countertops, under cabinet lighting, and wood laminate flooring. It has a peninsula island opening to Family Room. The kitchen has a door to rear patio for easy entertaining.
The first floor powder room sits across the hall, and a first floor laundry with sink adds to the convenience of living here! The newly carpeted garage now an office/playroom that has heat and air, can be converted back to a garage if the new owner desires. An outside entrance/exit door leads to the generous driveway.
Upstairs you will find four nice sized bedrooms and two full baths. The Main Bedroom is carpeted and the furniture is included. A double wide outfitted closet and a white tiled bath with shower complete the suite.
The upstairs hall leads to three bedrooms and a hall bath with tub/shower and glass enclosure. Two large bedrooms have mirrored closet doors. The fourth bedroom is used as an office and has a wall of builtins.
Basement is full and freshly painted with multiple storage closets. Great space for kids playroom, storage and more! Backyard is fenced for your furry friends and level for playing or gardening. Newer large cement patio is perfect for outdoor entertaining and barbecuing.
Wonderful home in a fabulous location and neighborhood. Close to transportation, major roadways and shopping.
Location
State PA
County Montgomery
Area Lower Merion Twp (10640)
Zoning RESIDENTIAL
Rooms
Other Rooms Living Room, Dining Room, Primary Bedroom, Bedroom 2, Bedroom 3, Bedroom 4, Kitchen, Family Room, Basement, Laundry, Office, Bathroom 2, Primary Bathroom, Half Bath
Basement Full, Heated
Interior
Interior Features Curved Staircase, Kitchen - Eat-In, Kitchen - Gourmet
Hot Water Natural Gas
Heating Forced Air
Cooling Central A/C
Fireplaces Number 1
Fireplaces Type Wood
Equipment Built-In Microwave, Dishwasher, Disposal, ENERGY STAR Refrigerator, Extra Refrigerator/Freezer, Oven/Range - Electric, Stainless Steel Appliances, Washer - Front Loading, Dryer, Water Heater
Fireplace Y
Appliance Built-In Microwave, Dishwasher, Disposal, ENERGY STAR Refrigerator, Extra Refrigerator/Freezer, Oven/Range - Electric, Stainless Steel Appliances, Washer - Front Loading, Dryer, Water Heater
Heat Source Natural Gas
Laundry Main Floor
Exterior
Garage Spaces 6.0
Fence Chain Link, Decorative
Water Access N
View Street, Trees/Woods
Roof Type Shingle
Accessibility None
Total Parking Spaces 6
Garage N
Building
Story 2
Foundation Block
Sewer Public Sewer
Water Public
Architectural Style Colonial
Level or Stories 2
Additional Building Above Grade, Below Grade
New Construction N
Schools
Elementary Schools Cynwyd
Middle Schools Bala Cynwyd
High Schools Lower Merion
School District Lower Merion
Others
Pets Allowed Y
Senior Community No
Tax ID 40-00-14836-001
Ownership Fee Simple
SqFt Source Assessor
Acceptable Financing Cash, Conventional
Horse Property N
Listing Terms Cash, Conventional
Financing Cash,Conventional
Special Listing Condition Standard
Pets Allowed No Pet Restrictions
Read Less Info
Want to know what your home might be worth? Contact us for a FREE valuation!
Our team is ready to help you sell your home for the highest possible price ASAP

Bought with Israela Haor-Friedman • BHHS Fox & Roach-Haverford
“My job is to find and attract mastery-based agents to the office, protect the culture, and make sure everyone is happy! ”
GET MORE INFORMATION







