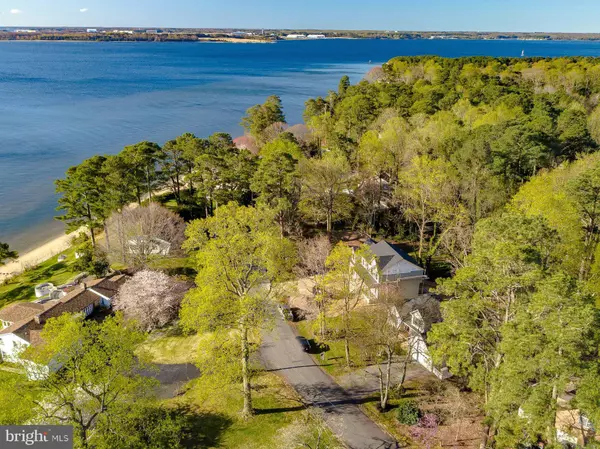$459,000
$459,000
For more information regarding the value of a property, please contact us for a free consultation.
3 Beds
3 Baths
2,012 SqFt
SOLD DATE : 05/12/2022
Key Details
Sold Price $459,000
Property Type Single Family Home
Sub Type Detached
Listing Status Sold
Purchase Type For Sale
Square Footage 2,012 sqft
Price per Sqft $228
Subdivision Drum Point
MLS Listing ID MDCA2005560
Sold Date 05/12/22
Style Contemporary
Bedrooms 3
Full Baths 2
Half Baths 1
HOA Fees $13/ann
HOA Y/N Y
Abv Grd Liv Area 2,012
Originating Board BRIGHT
Year Built 1997
Annual Tax Amount $4,400
Tax Year 2021
Lot Size 0.337 Acres
Acres 0.34
Property Description
Absolutely an awesome property, coming soon, see photos, Full remarks and photos to follow!!!Open House April 16th 11:30 to 2 pm, Hope to see you there!! This property offer awesome views of the Patuxent river and Chesapeake bay in a quite area of Drum Point. New roof recently install. Hardwood floors through out . Fresh paint . Energy efficient Geo- Thermal heating and air conditioning which save hundreds every month. A Full home gas Generac generator which is awesome if the power go out. Large deck off the kitchen to a screened gazebo for summertime entertaining. Eat in kitchen and separate dinning room Open floor plan with cathedral ceilings. Gas fireplace in living room. Main level owners suite. Full basement ready for drywall with walk out to backyard. Well landscaped yard with plenty of room front and rear. This property also has a membership to the Drum Point Beach Club that will transfer to the new buyers . Generator
Water heater
Well pump
Sump pump
Living room/master bedroom
Kitchen lights
Kitchen plugs
And freezer
Location
State MD
County Calvert
Zoning R-1
Direction Southeast
Rooms
Basement Daylight, Full, Full, Heated, Outside Entrance, Poured Concrete, Rear Entrance, Rough Bath Plumb, Unfinished, Walkout Stairs
Main Level Bedrooms 1
Interior
Interior Features Breakfast Area, Floor Plan - Open, Floor Plan - Traditional, Formal/Separate Dining Room, Kitchen - Eat-In, Kitchen - Gourmet, Kitchen - Table Space, Walk-in Closet(s), Wood Floors
Hot Water Electric
Heating Programmable Thermostat
Cooling Geothermal
Flooring Hardwood, Tile/Brick
Fireplaces Number 1
Fireplaces Type Gas/Propane
Equipment Dishwasher, Dryer, Dryer - Electric, Exhaust Fan, Extra Refrigerator/Freezer, Icemaker, Oven - Self Cleaning, Oven - Single, Oven/Range - Electric, Range Hood, Stainless Steel Appliances, Washer, Water Heater
Fireplace Y
Window Features Double Hung
Appliance Dishwasher, Dryer, Dryer - Electric, Exhaust Fan, Extra Refrigerator/Freezer, Icemaker, Oven - Self Cleaning, Oven - Single, Oven/Range - Electric, Range Hood, Stainless Steel Appliances, Washer, Water Heater
Heat Source Geo-thermal
Laundry Main Floor
Exterior
Garage Garage - Front Entry, Garage Door Opener, Inside Access
Garage Spaces 6.0
Utilities Available Propane
Amenities Available Beach, Beach Club, Boat Ramp, Club House, Golf Course Membership Available, Meeting Room, Water/Lake Privileges
Waterfront N
Water Access N
View Bay, Panoramic, River, Water
Roof Type Architectural Shingle,Asphalt
Street Surface Black Top
Accessibility None
Road Frontage City/County, Private
Parking Type Attached Garage, Driveway, Off Street
Attached Garage 2
Total Parking Spaces 6
Garage Y
Building
Lot Description Backs to Trees, Front Yard, Landscaping, Rear Yard
Story 3
Foundation Slab
Sewer On Site Septic, Private Septic Tank
Water Well
Architectural Style Contemporary
Level or Stories 3
Additional Building Above Grade
Structure Type Dry Wall
New Construction N
Schools
Elementary Schools Dowell
Middle Schools Mill Creek
High Schools Patuxent
School District Calvert County Public Schools
Others
Pets Allowed Y
HOA Fee Include Common Area Maintenance,Management,Pier/Dock Maintenance,Road Maintenance,Reserve Funds,Snow Removal
Senior Community No
Tax ID 0501065688
Ownership Fee Simple
SqFt Source Assessor
Acceptable Financing Cash, Contract, Conventional, Exchange, FHA, Rural Development, VA
Horse Property N
Listing Terms Cash, Contract, Conventional, Exchange, FHA, Rural Development, VA
Financing Cash,Contract,Conventional,Exchange,FHA,Rural Development,VA
Special Listing Condition Standard
Pets Description No Pet Restrictions
Read Less Info
Want to know what your home might be worth? Contact us for a FREE valuation!
Our team is ready to help you sell your home for the highest possible price ASAP

Bought with Randall Utz • EXP Realty, LLC

“My job is to find and attract mastery-based agents to the office, protect the culture, and make sure everyone is happy! ”
GET MORE INFORMATION






