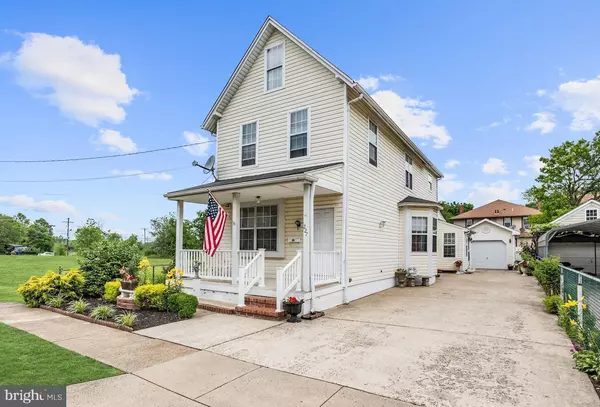$205,000
$220,000
6.8%For more information regarding the value of a property, please contact us for a free consultation.
3 Beds
2 Baths
2,114 SqFt
SOLD DATE : 01/11/2021
Key Details
Sold Price $205,000
Property Type Single Family Home
Sub Type Detached
Listing Status Sold
Purchase Type For Sale
Square Footage 2,114 sqft
Price per Sqft $96
Subdivision None Available
MLS Listing ID NJBL384434
Sold Date 01/11/21
Style Other
Bedrooms 3
Full Baths 1
Half Baths 1
HOA Y/N N
Abv Grd Liv Area 1,664
Originating Board BRIGHT
Year Built 1900
Annual Tax Amount $5,165
Tax Year 2020
Lot Size 4,000 Sqft
Acres 0.09
Lot Dimensions 40.00 x 100.00
Property Description
Adorable home in riverside for sale! This well maintained and smart-layout house might satisfy your imagine of dreaming home. Near Delaware river and Rancocas creek, it located in a quite and friendly neighbourhood. When you open the main door, you will be greeted by an open living room and dining room. Underneath the carpet is original hardwood flooring. Walk into the kitchen, go further is the nice size bonus room overlooking the lovely landscaped yard, with brand new slider door out to the TREX deck. Go upstairs, is the 3 bedrooms with 1 bathroom. Further to the top is the fully finished attic which is great for storage or can easily be converted to a 4th bedroom/office/play room. Want to watch a football game served with beers and wines? Go down, you will find a large nicely finished basement with bar counter. Finishing off the great home is the long, private driveway and one car garage steps from the mud room door way. HVAC updated in 2018, 200+ amp service electric panel updated in 2018, rear roof replaced 2018. Come check this beautiful house, enjoy your life in riverside!
Location
State NJ
County Burlington
Area Riverside Twp (20330)
Zoning RESIDENTIAL
Rooms
Other Rooms Bathroom 1
Basement Fully Finished
Interior
Interior Features Attic, Bar, Carpet, Ceiling Fan(s), Dining Area, Family Room Off Kitchen, Kitchen - Eat-In, Wet/Dry Bar
Hot Water Natural Gas
Heating Radiator
Cooling Other
Flooring Carpet, Hardwood, Tile/Brick
Equipment Built-In Microwave, Cooktop, Dishwasher, Microwave, Oven/Range - Gas, Refrigerator
Appliance Built-In Microwave, Cooktop, Dishwasher, Microwave, Oven/Range - Gas, Refrigerator
Heat Source Natural Gas
Laundry Basement
Exterior
Exterior Feature Deck(s), Porch(es), Roof
Garage Other
Garage Spaces 1.0
Fence Privacy, Vinyl
Waterfront N
Water Access N
Street Surface Concrete
Accessibility 2+ Access Exits
Porch Deck(s), Porch(es), Roof
Road Frontage Private
Parking Type Detached Garage, Driveway, Off Street, On Street
Total Parking Spaces 1
Garage Y
Building
Story 2.5
Sewer Public Sewer
Water Public
Architectural Style Other
Level or Stories 2.5
Additional Building Above Grade, Below Grade
New Construction N
Schools
School District Riverside Township Public Schools
Others
Senior Community No
Tax ID 30-03206-00011
Ownership Fee Simple
SqFt Source Assessor
Special Listing Condition Standard
Read Less Info
Want to know what your home might be worth? Contact us for a FREE valuation!
Our team is ready to help you sell your home for the highest possible price ASAP

Bought with Nikolas Vrettos • ERA Central Realty Group - Bordentown

“My job is to find and attract mastery-based agents to the office, protect the culture, and make sure everyone is happy! ”
GET MORE INFORMATION






