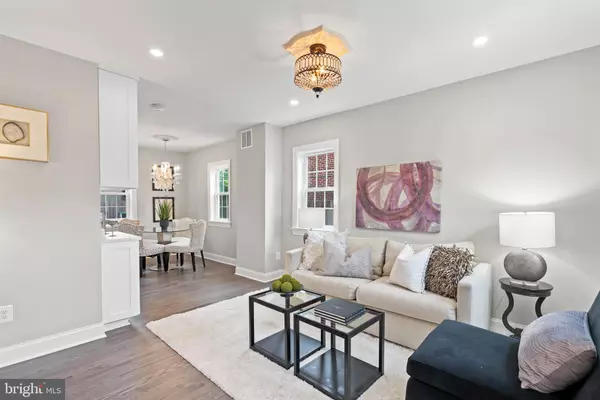$755,000
$699,900
7.9%For more information regarding the value of a property, please contact us for a free consultation.
3 Beds
2 Baths
1,275 SqFt
SOLD DATE : 06/23/2022
Key Details
Sold Price $755,000
Property Type Townhouse
Sub Type End of Row/Townhouse
Listing Status Sold
Purchase Type For Sale
Square Footage 1,275 sqft
Price per Sqft $592
Subdivision Del Ray
MLS Listing ID VAAX2013424
Sold Date 06/23/22
Style Federal,Other
Bedrooms 3
Full Baths 2
HOA Y/N N
Abv Grd Liv Area 850
Originating Board BRIGHT
Year Built 1940
Annual Tax Amount $6,125
Tax Year 2021
Lot Size 2,496 Sqft
Acres 0.06
Property Description
Welcome Home to your new jewel - A perfectly located St Elmo end unit row-home between Del Ray - Potomac Yard - Lynhaven! Off-street parking for two cars, lovely treed and fenced-in yard with plenty room for entertaining and back yard fun. Walk 3 blocks to the new Potomac Yard Metro, one block to Giant and Target, or just a few blocks to Mt. Vernon Avenue with all its' shops, restaurants and necessities. This home has gone through a complete renovation with detailed quality workmanship and finishes. An open floor plan with new hardwood floors throughout, a stunning kitchen with tall cabinetry, marble countertops, pantry, bar, marble covered peninsula and premium stainless appliance package. The upper level has two bedrooms and a new full bath with convenient dual sinks and luxury tub. The finished lower level provides a den/office, full bath, and recreation room. This end unit provides plenty of natural light throughout. Check it out before it's too late. Virtual Tour and additional video available upon request.
Location
State VA
County Alexandria City
Zoning R 2-5
Rooms
Other Rooms Den
Basement Connecting Stairway, Daylight, Partial, Drainage System, Fully Finished, Full, Improved, Interior Access, Sump Pump, Windows
Interior
Interior Features Built-Ins, Dining Area, Floor Plan - Open, Kitchen - Gourmet, Kitchen - Island, Pantry, Recessed Lighting, Upgraded Countertops, Walk-in Closet(s), Wood Floors
Hot Water Natural Gas
Heating Central, Forced Air, Programmable Thermostat
Cooling Central A/C, Programmable Thermostat
Flooring Hardwood, Ceramic Tile, Luxury Vinyl Plank, Solid Hardwood
Equipment Built-In Microwave, Dishwasher, Disposal, Dryer, Dual Flush Toilets, Energy Efficient Appliances, Exhaust Fan, Oven/Range - Gas, Refrigerator, Stainless Steel Appliances, Stove, Washer, Water Heater
Furnishings No
Fireplace N
Window Features Double Pane,Replacement,Vinyl Clad
Appliance Built-In Microwave, Dishwasher, Disposal, Dryer, Dual Flush Toilets, Energy Efficient Appliances, Exhaust Fan, Oven/Range - Gas, Refrigerator, Stainless Steel Appliances, Stove, Washer, Water Heater
Heat Source Natural Gas
Laundry Basement, Has Laundry, Lower Floor
Exterior
Exterior Feature Patio(s)
Garage Spaces 2.0
Fence Board, Rear, Wood
Utilities Available Cable TV Available, Electric Available, Natural Gas Available, Phone Available, Sewer Available, Water Available
Waterfront N
Water Access N
View Street, Trees/Woods
Roof Type Flat
Accessibility None
Porch Patio(s)
Parking Type Off Street, On Street, Driveway, Other, Alley
Total Parking Spaces 2
Garage N
Building
Lot Description Backs to Trees, Front Yard, Landscaping, Premium, Rear Yard, SideYard(s), Other
Story 3
Foundation Block, Brick/Mortar
Sewer Public Sewer
Water Public
Architectural Style Federal, Other
Level or Stories 3
Additional Building Above Grade, Below Grade
Structure Type Dry Wall
New Construction N
Schools
School District Alexandria City Public Schools
Others
Pets Allowed Y
Senior Community No
Tax ID 13956000
Ownership Fee Simple
SqFt Source Estimated
Security Features Main Entrance Lock
Acceptable Financing Bank Portfolio, Cash, Contract, Conventional, FHA, FHA 203(k), VA, VHDA
Horse Property N
Listing Terms Bank Portfolio, Cash, Contract, Conventional, FHA, FHA 203(k), VA, VHDA
Financing Bank Portfolio,Cash,Contract,Conventional,FHA,FHA 203(k),VA,VHDA
Special Listing Condition Standard
Pets Description No Pet Restrictions
Read Less Info
Want to know what your home might be worth? Contact us for a FREE valuation!
Our team is ready to help you sell your home for the highest possible price ASAP

Bought with Dawn E Tollus • Century 21 Redwood Realty

“My job is to find and attract mastery-based agents to the office, protect the culture, and make sure everyone is happy! ”
GET MORE INFORMATION






