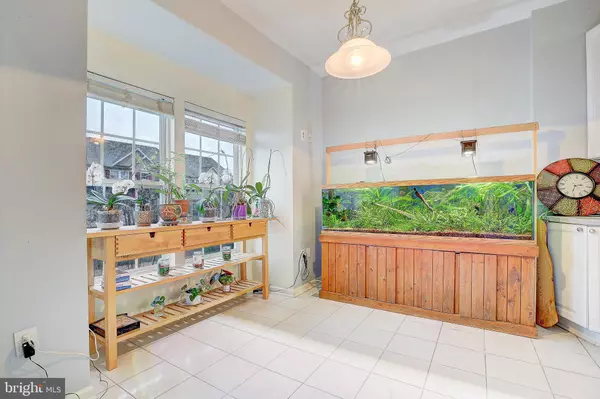$450,000
$450,000
For more information regarding the value of a property, please contact us for a free consultation.
4 Beds
4 Baths
3,232 SqFt
SOLD DATE : 04/15/2021
Key Details
Sold Price $450,000
Property Type Townhouse
Sub Type End of Row/Townhouse
Listing Status Sold
Purchase Type For Sale
Square Footage 3,232 sqft
Price per Sqft $139
Subdivision Villages Of Dorchester
MLS Listing ID MDAA460184
Sold Date 04/15/21
Style Colonial
Bedrooms 4
Full Baths 3
Half Baths 1
HOA Fees $92/mo
HOA Y/N Y
Abv Grd Liv Area 1,972
Originating Board BRIGHT
Year Built 2006
Annual Tax Amount $4,120
Tax Year 2021
Lot Size 2,781 Sqft
Acres 0.06
Property Description
Welcome home to this home featuring almost 3000 square feet of living space! This lovely end-of-group is located at a non-thru street, off Dorchester Road. This model is extra wide with a garage and a main level Owner's Suite! As you enter, you'll see the attention to detail and care that the long-time owners have paid to this home. Ceramic tile greets you as you come through the door and that leads through the hallway and continues through the eat-in kitchen. White cabinets and appliances make for a sleek, clean look. Above the sink is open to the great room which helps with the light, airy, open feel of the home. Most of the home has been freshly painted; the main living areas and bedrooms in light blue-grey and a relaxing light blue. The great room and owners suite floors are covered with gleaming hardwoods. You'll love the cozy feel of the gas fireplace. To the right of the fireplace is a glass door leading out to the larger-than-average deck, which backs to a wooded area. Up the stairs and on the upper level is brand new carpet with extra-thick padding. The two bedrooms upstairs are quite large and there's a full bathroom, separate walk-in closet and loft area that can be used as an office, play area, sitting area, etc. The lower level could be a whole separate in-law suite with an already built bedroom with closet, and full bathroom - it's huge! This location is awesome too. You're tucked away from the hustle bustle, sitting out on your deck backing to trees, and you can walk to shopping, restaurants, Starbucks, Rightime, bank, the casino, and much more. Having a walkable community is a luxury that few around the area have - here you are going to enjoy a whole different lifestyle!
Location
State MD
County Anne Arundel
Zoning R5
Rooms
Basement Other
Main Level Bedrooms 1
Interior
Interior Features Breakfast Area, Carpet, Ceiling Fan(s), Combination Dining/Living, Dining Area, Entry Level Bedroom, Kitchen - Table Space, Stall Shower, Upgraded Countertops
Hot Water Natural Gas
Heating Heat Pump(s)
Cooling Central A/C
Fireplaces Number 1
Fireplaces Type Gas/Propane, Mantel(s)
Equipment Built-In Microwave, Dishwasher, Disposal, Dryer, Exhaust Fan, Oven - Single, Refrigerator, Washer
Fireplace Y
Appliance Built-In Microwave, Dishwasher, Disposal, Dryer, Exhaust Fan, Oven - Single, Refrigerator, Washer
Heat Source Natural Gas
Exterior
Exterior Feature Deck(s)
Parking Features Garage - Front Entry, Garage Door Opener
Garage Spaces 1.0
Amenities Available Club House
Water Access N
Accessibility None
Porch Deck(s)
Attached Garage 1
Total Parking Spaces 1
Garage Y
Building
Lot Description Backs - Open Common Area, Backs to Trees, Cul-de-sac, Front Yard
Story 3
Foundation Passive Radon Mitigation
Sewer Public Sewer
Water Public
Architectural Style Colonial
Level or Stories 3
Additional Building Above Grade, Below Grade
New Construction N
Schools
School District Anne Arundel County Public Schools
Others
Senior Community No
Tax ID 020488490222473
Ownership Fee Simple
SqFt Source Assessor
Special Listing Condition Standard
Read Less Info
Want to know what your home might be worth? Contact us for a FREE valuation!
Our team is ready to help you sell your home for the highest possible price ASAP

Bought with Tawfik Anounkou • HomeSmart
“My job is to find and attract mastery-based agents to the office, protect the culture, and make sure everyone is happy! ”
GET MORE INFORMATION







