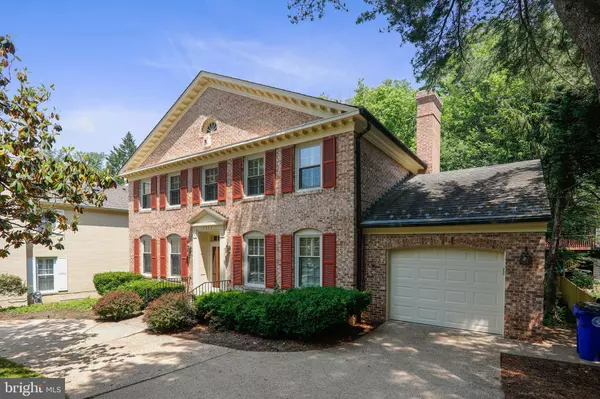$1,750,000
$1,575,000
11.1%For more information regarding the value of a property, please contact us for a free consultation.
5 Beds
6 Baths
3,469 SqFt
SOLD DATE : 06/29/2021
Key Details
Sold Price $1,750,000
Property Type Single Family Home
Sub Type Detached
Listing Status Sold
Purchase Type For Sale
Square Footage 3,469 sqft
Price per Sqft $504
Subdivision Glen Echo Heights
MLS Listing ID MDMC759038
Sold Date 06/29/21
Style Colonial
Bedrooms 5
Full Baths 4
Half Baths 2
HOA Y/N N
Abv Grd Liv Area 2,864
Originating Board BRIGHT
Year Built 1968
Annual Tax Amount $12,209
Tax Year 2020
Lot Size 7,692 Sqft
Acres 0.18
Property Description
Surprisingly spacious, extraordinarily well-built center-hall Colonial with classic proportions on lovely street in Glen Echo Heights. Four generously sized bedrooms, 3 updated baths up, plus a large, ground-level 5th bedroom & full bath -- perfect for guests, nanny or long-time occupant(s). Open kitchen redone a few years ago with stainless, granite & maple Cabico cabinets. Adjacent family room, large laundry/mud room, one-car garage, and screened porch with handsome wood-frame ceiling, huge skylight & gas-line grill. Primary bath was redone in 2020, including luxurious step-in tiled shower. Walk-out lower-level boasts a huge rec room with literally room for everyone at every age. The builder, Frank S Phillips, was known for his craftsmanship, special touches and attention to detail, such as built-in shelving, wainscoting, crown molding even in the basement, extra storage simply everywhere, four fireplaces, two half baths, OMG, the list goes on!! Newly replaced backyard fence. This well-kept, well-loved home has stood the test of time and is ready for 21st century buyers to make it their own. House conveys in "as is" condition.
Location
State MD
County Montgomery
Zoning R90
Direction South
Rooms
Basement Other
Interior
Hot Water Natural Gas
Heating Forced Air
Cooling Central A/C
Flooring Hardwood
Fireplaces Number 4
Fireplaces Type Wood, Gas/Propane
Fireplace Y
Heat Source Natural Gas
Laundry Main Floor
Exterior
Garage Garage - Front Entry, Garage Door Opener
Garage Spaces 5.0
Waterfront N
Water Access N
Roof Type Composite
Accessibility None
Parking Type Attached Garage, Driveway
Attached Garage 1
Total Parking Spaces 5
Garage Y
Building
Story 3
Sewer Public Sewer
Water Public
Architectural Style Colonial
Level or Stories 3
Additional Building Above Grade, Below Grade
New Construction N
Schools
Elementary Schools Wood Acres
Middle Schools Pyle
High Schools Walt Whitman
School District Montgomery County Public Schools
Others
Pets Allowed N
Senior Community No
Tax ID 160700502920
Ownership Fee Simple
SqFt Source Assessor
Special Listing Condition Standard
Read Less Info
Want to know what your home might be worth? Contact us for a FREE valuation!
Our team is ready to help you sell your home for the highest possible price ASAP

Bought with Anna-Louisa A Yon • Compass

“My job is to find and attract mastery-based agents to the office, protect the culture, and make sure everyone is happy! ”
GET MORE INFORMATION






