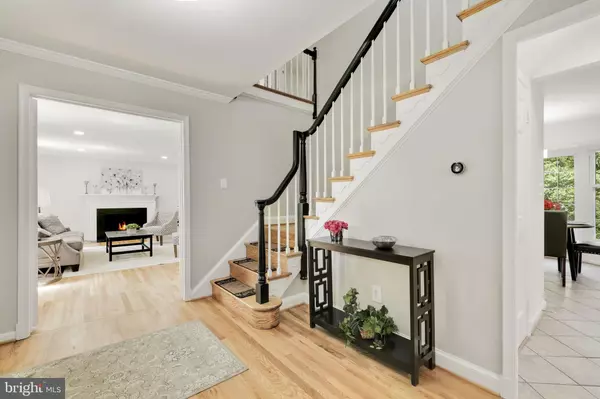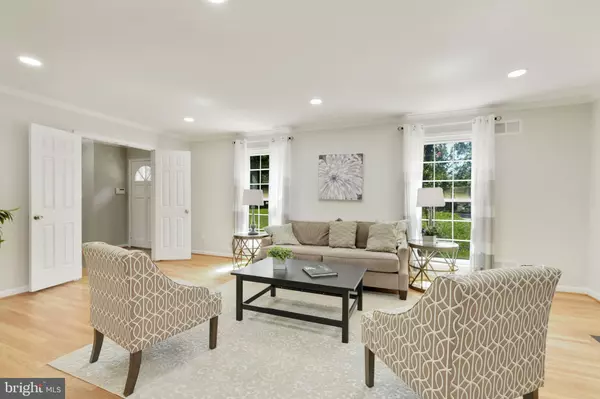$1,089,000
$1,089,000
For more information regarding the value of a property, please contact us for a free consultation.
5 Beds
5 Baths
4,141 SqFt
SOLD DATE : 10/23/2020
Key Details
Sold Price $1,089,000
Property Type Single Family Home
Sub Type Detached
Listing Status Sold
Purchase Type For Sale
Square Footage 4,141 sqft
Price per Sqft $262
Subdivision Heritage Walk
MLS Listing ID MDMC721090
Sold Date 10/23/20
Style Colonial
Bedrooms 5
Full Baths 3
Half Baths 2
HOA Fees $63/mo
HOA Y/N Y
Abv Grd Liv Area 2,763
Originating Board BRIGHT
Year Built 1971
Annual Tax Amount $10,772
Tax Year 2019
Lot Size 0.376 Acres
Acres 0.38
Property Description
Welcome to this Stately ALL Brick Colonial in Sought-after Heritage Walk - Located on a Large, Private Lot at the End of a Quiet Cul-de-sac. NEW HOT WATER HEATER, NEW HVAC (2017), SMART HOME: NEST THERMOSTAT, ADT WIRED WITH CAMERAS, RACHIO WIFI CONTROLLED IRRIGATION SYSTEMS FRONT & BACK. 10916 Waxwood Court has been Beautifully Updated Throughout to Combine Modern Comforts & Elegant Finishes. This Expansive 4,000+ Square Foot Home offers an Abundance of Family Living Spaces and boasts Hardwood Floors on the Main & Upper Levels, Recessed Lighting, Extra Wide Crown Molding, Two Fireplaces and a Large Fully Fenced Backyard. The Centrally Located, Gourmet, Eat-in Kitchen features Granite Countertops, Stainless Steel Appliances, a Double Wall Oven, Under Cabinet Lighting and Pantry with Built-in Organizers. The Kitchen opens to an Oversized Family Room with Extended Play Area and French Doors leading to the Deck and Backyard. The Formal Living Room and Dining Room feature Large Windows letting Tons of Natural Light and a 2nd Fireplace. Upstairs, the Spacious Master Suite offers Dual Walk-in Closets, a Contemporary Master Bath with Designer Tile Finishes, Double Vanity, and Glass Door Shower. Four Additional Bedrooms and 1.5 Bathrooms can be found on this level. The Walk-out Lower Level offers a Mudroom with access to the Attached 2 Car Garage, a Large Rec Room and Full Bath. Best Location - Walk to the Pool & Club House. Minutes to Wildwood, Georgetown Square, Cabin John and Pike & Rose Shopping Centers. Perfect for Commuters - Easy Access to I-270, I-495 and Grosvenor Metro. Top Rated MOCO School District. This Home will not last!!
Location
State MD
County Montgomery
Zoning R200
Rooms
Basement Fully Finished, Walkout Level
Interior
Interior Features Breakfast Area, Built-Ins, Cedar Closet(s), Ceiling Fan(s), Chair Railings, Crown Moldings, Family Room Off Kitchen, Formal/Separate Dining Room, Kitchen - Gourmet, Kitchen - Table Space, Primary Bath(s), Pantry, Recessed Lighting, Upgraded Countertops, Walk-in Closet(s), Wood Floors
Hot Water Natural Gas
Heating Forced Air
Cooling Central A/C
Fireplaces Number 2
Equipment Built-In Microwave, Cooktop, Dishwasher, Disposal, Dryer, Extra Refrigerator/Freezer, Oven - Double, Oven - Wall, Refrigerator, Stainless Steel Appliances, Washer
Fireplace Y
Appliance Built-In Microwave, Cooktop, Dishwasher, Disposal, Dryer, Extra Refrigerator/Freezer, Oven - Double, Oven - Wall, Refrigerator, Stainless Steel Appliances, Washer
Heat Source Natural Gas
Exterior
Garage Garage - Rear Entry
Garage Spaces 6.0
Amenities Available Basketball Courts, Club House, Common Grounds, Pool - Outdoor, Tennis Courts, Tot Lots/Playground
Waterfront N
Water Access N
Accessibility None
Parking Type Attached Garage, Driveway
Attached Garage 2
Total Parking Spaces 6
Garage Y
Building
Story 3
Sewer Public Sewer
Water Public
Architectural Style Colonial
Level or Stories 3
Additional Building Above Grade, Below Grade
New Construction N
Schools
Elementary Schools Luxmanor
Middle Schools Tilden
High Schools Walter Johnson
School District Montgomery County Public Schools
Others
HOA Fee Include Common Area Maintenance,Snow Removal
Senior Community No
Tax ID 160400086133
Ownership Fee Simple
SqFt Source Assessor
Special Listing Condition Standard
Read Less Info
Want to know what your home might be worth? Contact us for a FREE valuation!
Our team is ready to help you sell your home for the highest possible price ASAP

Bought with Sara Azani • Samson Properties

“My job is to find and attract mastery-based agents to the office, protect the culture, and make sure everyone is happy! ”
GET MORE INFORMATION






