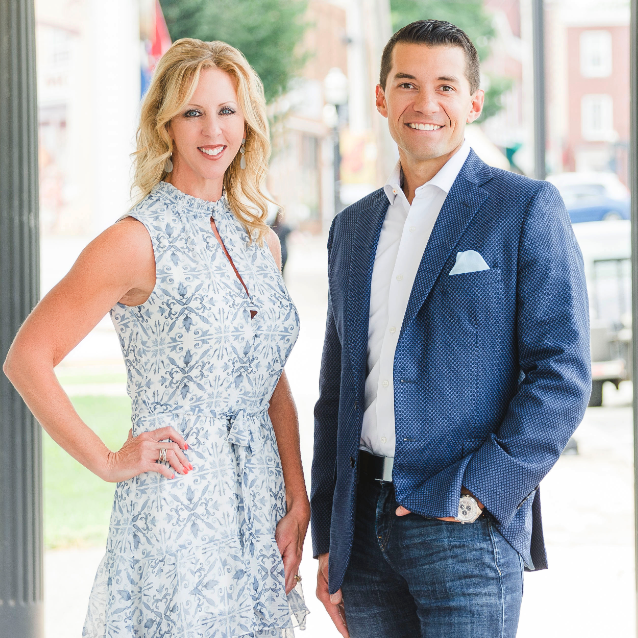$464,000
$486,000
4.5%For more information regarding the value of a property, please contact us for a free consultation.
4 Beds
3 Baths
2,972 SqFt
SOLD DATE : 09/16/2020
Key Details
Sold Price $464,000
Property Type Single Family Home
Sub Type Detached
Listing Status Sold
Purchase Type For Sale
Square Footage 2,972 sqft
Price per Sqft $156
Subdivision St Leonard Shores
MLS Listing ID MDCA175710
Sold Date 09/16/20
Style Contemporary,Colonial
Bedrooms 4
Full Baths 2
Half Baths 1
HOA Fees $10/ann
HOA Y/N Y
Abv Grd Liv Area 2,972
Originating Board BRIGHT
Year Built 1987
Available Date 2020-04-14
Annual Tax Amount $5,346
Tax Year 2019
Lot Size 5.200 Acres
Acres 5.2
Property Sub-Type Detached
Property Description
Looking for privacy, peace and serenity, 7501 Bond Street may be just what the doctor ordered. This contemporary masterpiece, full of light, space and warmth rests in the midst of a grand wooded lot that spans 5.2 acres. Imagine yourself basking beside the in ground pool as you unwind after a long day, or teleworking with a view of loblolly pines trees swaying in the breeze. This house has many new upgrades including a new architectural shingle roof, new carpeting, new LVT in the master bathroom, new paint throughout the main level and a recently installed AC unit. A vapor barrier was installed in the crawlspace as well as new insulation and a humidistat fan that activates when the humidity reaches a certain point in order to keep a fresh and dry crawlspace. The pool is opening on Sunday June 20 and is ready to swim in. This house is move in ready for a great price. Make sure you look at the 3D tour and the aerial video & pics.
Location
State MD
County Calvert
Zoning A
Rooms
Other Rooms Living Room, Dining Room, Primary Bedroom, Kitchen, Family Room, Foyer, Mud Room, Primary Bathroom
Main Level Bedrooms 1
Interior
Interior Features Carpet, Breakfast Area, Dining Area, Entry Level Bedroom, Floor Plan - Open, Primary Bath(s), Tub Shower, Wood Floors, Window Treatments
Hot Water Electric
Heating Heat Pump(s)
Cooling Central A/C
Fireplaces Number 1
Fireplaces Type Brick, Wood
Equipment Cooktop, Washer/Dryer Hookups Only, Dishwasher, Dryer, Exhaust Fan, Extra Refrigerator/Freezer, Microwave, Refrigerator, Stove, Water Heater
Fireplace Y
Appliance Cooktop, Washer/Dryer Hookups Only, Dishwasher, Dryer, Exhaust Fan, Extra Refrigerator/Freezer, Microwave, Refrigerator, Stove, Water Heater
Heat Source Electric
Exterior
Parking Features Additional Storage Area, Garage - Front Entry, Garage Door Opener, Inside Access, Oversized
Garage Spaces 2.0
Pool Concrete, Filtered, In Ground
Water Access Y
Water Access Desc Private Access
View Garden/Lawn, Trees/Woods, Other
Roof Type Architectural Shingle
Accessibility Other
Attached Garage 2
Total Parking Spaces 2
Garage Y
Building
Story 2
Sewer Community Septic Tank, Private Septic Tank
Water Private
Architectural Style Contemporary, Colonial
Level or Stories 2
Additional Building Above Grade, Below Grade
New Construction N
Schools
Elementary Schools Mutual
Middle Schools Southern
High Schools Calvert
School District Calvert County Public Schools
Others
Senior Community No
Tax ID 0501200577
Ownership Fee Simple
SqFt Source Assessor
Acceptable Financing Cash, Conventional, FHA, Private, VA
Horse Property N
Listing Terms Cash, Conventional, FHA, Private, VA
Financing Cash,Conventional,FHA,Private,VA
Special Listing Condition Standard
Read Less Info
Want to know what your home might be worth? Contact us for a FREE valuation!
Our team is ready to help you sell your home for the highest possible price ASAP

Bought with Julie Fuller • Berkshire Hathaway HomeServices McNelis Group
“My job is to find and attract mastery-based agents to the office, protect the culture, and make sure everyone is happy! ”
GET MORE INFORMATION







