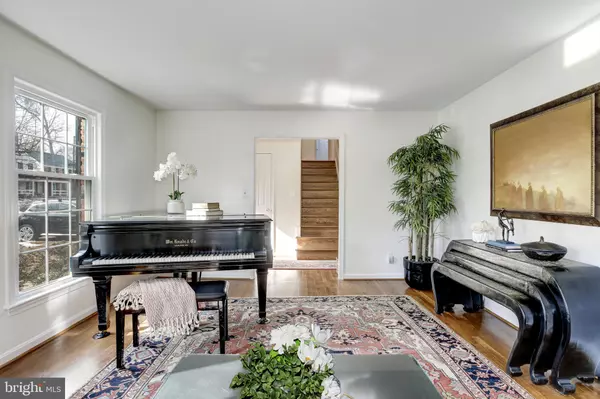$910,000
$910,000
For more information regarding the value of a property, please contact us for a free consultation.
4 Beds
3 Baths
2,709 SqFt
SOLD DATE : 03/31/2021
Key Details
Sold Price $910,000
Property Type Single Family Home
Sub Type Detached
Listing Status Sold
Purchase Type For Sale
Square Footage 2,709 sqft
Price per Sqft $335
Subdivision Old Farm
MLS Listing ID MDMC744686
Sold Date 03/31/21
Style Split Level
Bedrooms 4
Full Baths 2
Half Baths 1
HOA Y/N N
Abv Grd Liv Area 2,709
Originating Board BRIGHT
Year Built 1965
Annual Tax Amount $8,115
Tax Year 2021
Lot Size 8,921 Sqft
Acres 0.2
Property Description
Look no further than this spectacular home in the sought-after Old Farm neighborhood. Imagine living in a home with fabulous indoor and outdoor space in a superb location close to everything you need. You will love the gourmet kitchen with stainless steel appliances, granite countertops, large island and custom, natural cherry wood cabinetry that provides ample storage. The kitchen opens to the dining room that is adjacent to the living room - perfectly designed for everyday living and entertaining. The large family room with wood fireplace and a glass sliding door opens to a brick patio providing access to the fenced backyard and pool. The backyard will be your private oasis with an in-ground pool and surrounding landscaping - perfect for outdoor entertaining, family gatherings, and BBQ parties. The main level also includes a half bathroom and bonus room that can function as a mud room, den or office with access to a 1-car garage. The second floor features a lovely master bedroom with en suite bathroom plus an additional room - ideal for a home office, exercise room, or nursery. MBR also has a walk-in cedar closet plus 2 additional closets. Three spacious bedrooms and a full bath complete the second floor. The interior and exterior of the home is freshly and professionally painted. Hardwood flooring throughout the first and second floors with newly installed carpet in the family room and flooring in the basement level. The house has been modernized with a Trane 95% efficient gas furnace heating system, electric air purifier and humidifier; Trane air conditioner in 2020; energy efficient windows in 2012, new Timberlane Shingle roof in 2016 and vinyl trim and siding in 2009. Enjoy all the advantages of convenient access to metro, highways, parks, dining, shopping and entertainment as you are minutes away from Pike & Rose, Wildwood and Westfield Montgomery Shopping Centers, Whole Foods, Trader Joe's, Downtown Bethesda, NIH, Walter Reed, I270/I495 and 2 Metro Stations (White Flint and Grosvenor). You are in walking distance of Farmland Elementary School and the newly built Tilden Middle School. The home is a must see and won't last long.
Location
State MD
County Montgomery
Zoning R90
Rooms
Basement Other
Main Level Bedrooms 4
Interior
Interior Features Breakfast Area, Ceiling Fan(s), Dining Area, Floor Plan - Traditional, Formal/Separate Dining Room, Kitchen - Eat-In, Kitchen - Gourmet, Kitchen - Island, Recessed Lighting, Walk-in Closet(s), Wood Floors, Combination Dining/Living, Combination Kitchen/Dining
Hot Water Natural Gas
Heating Central
Cooling Central A/C
Flooring Hardwood
Fireplaces Number 1
Fireplaces Type Wood
Equipment Cooktop, Dishwasher, Disposal, Microwave, Oven - Self Cleaning, Oven - Wall, Oven/Range - Gas, Refrigerator, Stainless Steel Appliances, Washer
Fireplace Y
Appliance Cooktop, Dishwasher, Disposal, Microwave, Oven - Self Cleaning, Oven - Wall, Oven/Range - Gas, Refrigerator, Stainless Steel Appliances, Washer
Heat Source Natural Gas
Laundry Lower Floor, Washer In Unit, Dryer In Unit
Exterior
Exterior Feature Brick, Patio(s)
Garage Garage - Front Entry, Inside Access
Garage Spaces 1.0
Fence Fully
Utilities Available Cable TV Available, Natural Gas Available, Phone Available, Sewer Available, Water Available
Waterfront N
Water Access N
Roof Type Shingle
Accessibility Level Entry - Main
Porch Brick, Patio(s)
Parking Type Attached Garage, Driveway
Attached Garage 1
Total Parking Spaces 1
Garage Y
Building
Story 3
Sewer Public Sewer
Water Public
Architectural Style Split Level
Level or Stories 3
Additional Building Above Grade, Below Grade
New Construction N
Schools
Elementary Schools Farmland
Middle Schools Tilden
High Schools Walter Johnson
School District Montgomery County Public Schools
Others
Pets Allowed Y
Senior Community No
Tax ID 160400095844
Ownership Fee Simple
SqFt Source Assessor
Acceptable Financing Cash, Conventional, FHA, VA
Horse Property N
Listing Terms Cash, Conventional, FHA, VA
Financing Cash,Conventional,FHA,VA
Special Listing Condition Standard
Pets Description No Pet Restrictions
Read Less Info
Want to know what your home might be worth? Contact us for a FREE valuation!
Our team is ready to help you sell your home for the highest possible price ASAP

Bought with Carrie H Mann • Compass

“My job is to find and attract mastery-based agents to the office, protect the culture, and make sure everyone is happy! ”
GET MORE INFORMATION






