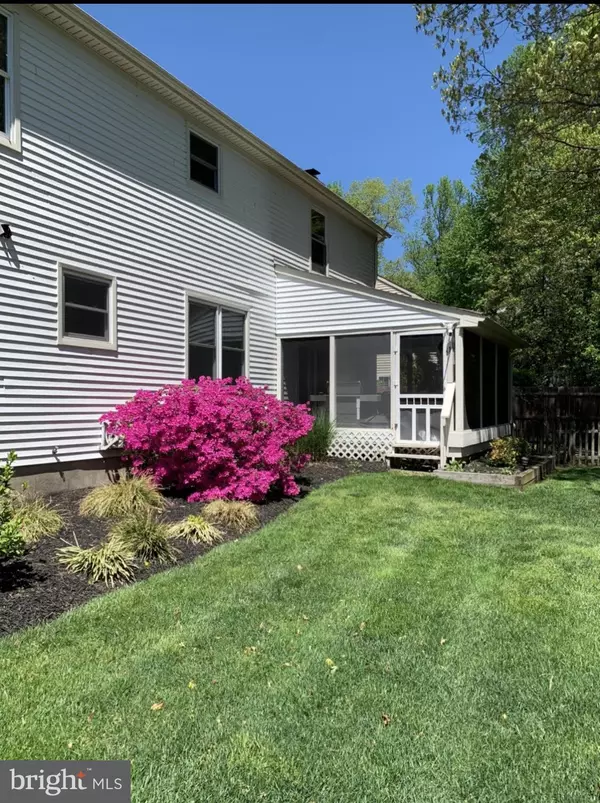$446,500
$439,900
1.5%For more information regarding the value of a property, please contact us for a free consultation.
4 Beds
3 Baths
2,788 SqFt
SOLD DATE : 06/30/2021
Key Details
Sold Price $446,500
Property Type Single Family Home
Sub Type Detached
Listing Status Sold
Purchase Type For Sale
Square Footage 2,788 sqft
Price per Sqft $160
Subdivision Larchmont Estates
MLS Listing ID NJBL396828
Sold Date 06/30/21
Style Traditional
Bedrooms 4
Full Baths 2
Half Baths 1
HOA Y/N N
Abv Grd Liv Area 2,788
Originating Board BRIGHT
Year Built 1984
Annual Tax Amount $9,829
Tax Year 2020
Lot Size 9,600 Sqft
Acres 0.22
Lot Dimensions 0.00 x 0.00
Property Description
Welcome to this large, well maintained, Hopewell model located in a beautiful neighborhood and offering the Mount Laurel School district! This home is located on a cul-de-sac and you'll notice the lovely curb appeal as you drive up. Entering you'll find a tiled foyer with 2 closets and to your right you'll see the formal living room with new engineered hardwood flooring. From here is the formal dining with engineered hardwood flooring featuring beadboard and chair rail the perfect room for entertaining. Adjacent to the dining room is the updated large eat-in kitchen with granite countertops, new cabinets and backsplash, ceiling fan, desk station, and tile floors. Off the kitchen is the family room with a gas fireplace and ceiling fan. Sliding doors in the family room give access to the recently screened porch where you'll spend many relaxing hours enjoying the beautifully landscaped back yard. The backyard faces the woods and has a fully privacy fenced yard. If you enter through the 2 car garage there's a spacious mud room with outside entrance, washtub, cabinets and a washer and dryer, both of which are included. In this area is a half bath just off the family room. On the 2nd level are 4 large bedrooms. The master bedroom features double entry doors, w/w carpets, walk-in closet, ceiling fan and a full bath with a garden tub and , separate shower and double vanity. The other 3 spacious bedrooms have ceiling fans, and all have large closets and an additional walk-in closet in another. There's attic access here with pull down stairs. The attic is floored for additional storage. The 2nd full bath offers a tub/shower combination and a double vanity. Last but not least is the dry basement with draining system and sump pump. Make this your "Forever Home."
Location
State NJ
County Burlington
Area Mount Laurel Twp (20324)
Zoning RESIDENTIAL
Rooms
Other Rooms Living Room, Dining Room, Primary Bedroom, Bedroom 2, Bedroom 3, Bedroom 4, Kitchen, Family Room, Basement, Mud Room, Bathroom 1, Bathroom 2, Half Bath, Screened Porch
Basement Drainage System, Full, Sump Pump, Unfinished
Interior
Interior Features Carpet, Ceiling Fan(s), Chair Railings, Family Room Off Kitchen
Hot Water Natural Gas
Heating Forced Air
Cooling Central A/C, Ceiling Fan(s)
Fireplaces Number 1
Fireplaces Type Gas/Propane
Equipment Dishwasher, Disposal, Dryer, Microwave, Refrigerator, Washer
Fireplace Y
Window Features Replacement
Appliance Dishwasher, Disposal, Dryer, Microwave, Refrigerator, Washer
Heat Source Natural Gas
Laundry Main Floor
Exterior
Exterior Feature Porch(es), Screened
Garage Garage Door Opener, Inside Access, Garage - Front Entry
Garage Spaces 2.0
Fence Privacy
Waterfront N
Water Access N
View Trees/Woods
Accessibility Other
Porch Porch(es), Screened
Parking Type Attached Garage, Driveway, On Street
Attached Garage 2
Total Parking Spaces 2
Garage Y
Building
Story 2
Sewer Public Sewer
Water Public
Architectural Style Traditional
Level or Stories 2
Additional Building Above Grade, Below Grade
New Construction N
Schools
School District Mount Laurel Township Public Schools
Others
Pets Allowed Y
Senior Community No
Tax ID 24-00402 04-00030
Ownership Fee Simple
SqFt Source Assessor
Security Features Security System,Smoke Detector,Carbon Monoxide Detector(s)
Acceptable Financing Conventional, Cash, VA, FHA
Listing Terms Conventional, Cash, VA, FHA
Financing Conventional,Cash,VA,FHA
Special Listing Condition Standard
Pets Description No Pet Restrictions
Read Less Info
Want to know what your home might be worth? Contact us for a FREE valuation!
Our team is ready to help you sell your home for the highest possible price ASAP

Bought with Audrianna Monroe-Seifert • Better Homes and Gardens Real Estate Maturo

“My job is to find and attract mastery-based agents to the office, protect the culture, and make sure everyone is happy! ”
GET MORE INFORMATION






