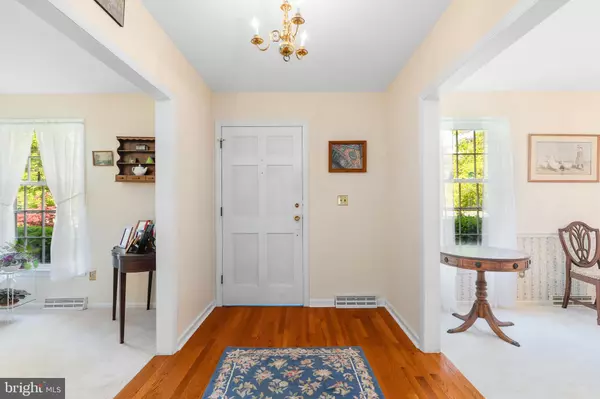$455,000
$430,000
5.8%For more information regarding the value of a property, please contact us for a free consultation.
4 Beds
3 Baths
2,519 SqFt
SOLD DATE : 06/30/2021
Key Details
Sold Price $455,000
Property Type Single Family Home
Sub Type Detached
Listing Status Sold
Purchase Type For Sale
Square Footage 2,519 sqft
Price per Sqft $180
Subdivision Deerbrook
MLS Listing ID NJBL397580
Sold Date 06/30/21
Style Colonial
Bedrooms 4
Full Baths 2
Half Baths 1
HOA Y/N N
Abv Grd Liv Area 2,519
Originating Board BRIGHT
Year Built 1972
Annual Tax Amount $10,015
Tax Year 2020
Lot Size 0.820 Acres
Acres 0.82
Lot Dimensions 0.00 x 0.00
Property Description
Welcome to 318 Tavistock Drive in Deerbrook, a "modern-day Mayberry" neighborhood. This lovely Center Hall Colonial is situated on almost an acre of land with a wooded oasis in the back & plenty of wildlife and privacy to enjoy. Walking through the front door, the living room and dining room showcase newly installed cream-colored carpet. The family room oozes coziness with exposed wood ceiling beams & a brick fireplace that has been used on every cold, bitter night. Head over to the kitchen and enjoy some tea in the adjoining breakfast nook, then step into the large screened-in porch to enjoy the sounds of nature out back. Upstairs there are four nicely sized bedrooms, a master bathroom, and a newly renovated hallway bathroom. Minutes away from Historic Medford downtown, there's so many places to walk & bike to, wonderful shops and restaurants, an idyllic area to plant your roots in. With 22 years of love put into this home, the owners want someone to enjoy this home as much as they have. So make this your home and enjoy it as much as these homeowners have!
Location
State NJ
County Burlington
Area Medford Twp (20320)
Zoning GD
Direction Northeast
Interior
Interior Features Attic, Attic/House Fan, Breakfast Area, Carpet, Ceiling Fan(s), Chair Railings, Dining Area, Exposed Beams, Floor Plan - Traditional, Kitchen - Eat-In, Kitchen - Galley, Kitchen - Table Space, Primary Bath(s), Stall Shower, Tub Shower, Walk-in Closet(s), Wainscotting, Wood Floors
Hot Water Natural Gas
Heating Forced Air
Cooling Attic Fan, Ceiling Fan(s), Central A/C
Flooring Carpet, Hardwood, Vinyl
Fireplaces Number 1
Fireplaces Type Brick, Mantel(s), Screen
Equipment Built-In Microwave, Dishwasher, Disposal, Dryer, Exhaust Fan, Oven - Single, Oven/Range - Electric, Refrigerator, Stainless Steel Appliances, Stove, Washer, Water Heater
Furnishings Yes
Fireplace Y
Window Features Wood Frame
Appliance Built-In Microwave, Dishwasher, Disposal, Dryer, Exhaust Fan, Oven - Single, Oven/Range - Electric, Refrigerator, Stainless Steel Appliances, Stove, Washer, Water Heater
Heat Source Natural Gas
Laundry Main Floor
Exterior
Exterior Feature Screened, Porch(es)
Garage Garage - Side Entry, Inside Access
Garage Spaces 2.0
Fence Wood
Utilities Available Electric Available, Natural Gas Available, Phone Available, Cable TV Available, Under Ground, Water Available
Amenities Available None
Waterfront N
Water Access N
View Garden/Lawn, Trees/Woods, Street
Roof Type Asphalt,Shingle
Street Surface Black Top,Paved
Accessibility 2+ Access Exits
Porch Screened, Porch(es)
Road Frontage Boro/Township
Parking Type Attached Garage, Driveway
Attached Garage 1
Total Parking Spaces 2
Garage Y
Building
Lot Description Backs to Trees, Partly Wooded, Rear Yard, Front Yard
Story 2
Foundation Block, Crawl Space
Sewer Public Sewer, No Septic System
Water Public
Architectural Style Colonial
Level or Stories 2
Additional Building Above Grade, Below Grade
Structure Type Dry Wall
New Construction N
Schools
Elementary Schools Milton H Allen
Middle Schools Medford Township Memorial
High Schools Shawnee H.S.
School District Medford Township Public Schools
Others
Pets Allowed Y
HOA Fee Include None
Senior Community No
Tax ID 20-02701 04-00015
Ownership Fee Simple
SqFt Source Assessor
Security Features Carbon Monoxide Detector(s),Smoke Detector
Acceptable Financing Cash, Conventional, FHA, VA, Negotiable, FNMA
Horse Property N
Listing Terms Cash, Conventional, FHA, VA, Negotiable, FNMA
Financing Cash,Conventional,FHA,VA,Negotiable,FNMA
Special Listing Condition Standard
Pets Description No Pet Restrictions
Read Less Info
Want to know what your home might be worth? Contact us for a FREE valuation!
Our team is ready to help you sell your home for the highest possible price ASAP

Bought with Val F. Nunnenkamp Jr. • Keller Williams Realty - Marlton

“My job is to find and attract mastery-based agents to the office, protect the culture, and make sure everyone is happy! ”
GET MORE INFORMATION






