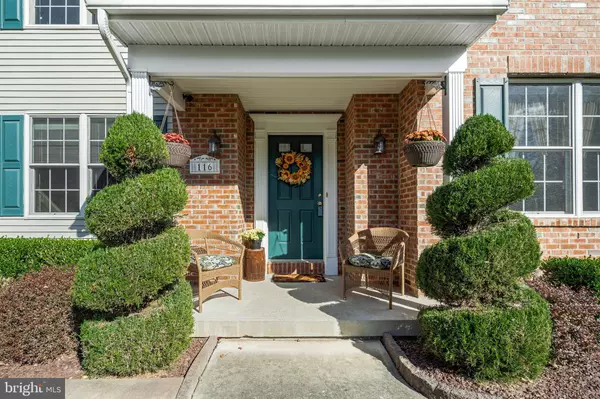$560,000
$550,000
1.8%For more information regarding the value of a property, please contact us for a free consultation.
4 Beds
3 Baths
3,841 SqFt
SOLD DATE : 12/28/2020
Key Details
Sold Price $560,000
Property Type Single Family Home
Sub Type Detached
Listing Status Sold
Purchase Type For Sale
Square Footage 3,841 sqft
Price per Sqft $145
Subdivision Groveville
MLS Listing ID NJME304442
Sold Date 12/28/20
Style Colonial
Bedrooms 4
Full Baths 2
Half Baths 1
HOA Y/N N
Abv Grd Liv Area 3,020
Originating Board BRIGHT
Year Built 2005
Annual Tax Amount $12,954
Tax Year 2020
Lot Size 0.310 Acres
Acres 0.31
Lot Dimensions 90.00 x 150.00
Property Description
Seller requests no more showings. Over 3,000 Square foot home set in a peaceful, suburban cul-de-sac location within the desirable Steinert HS district. Built in 2005 this wonderful, bright, clean and well maintained colonial style home has the perfect floor plan for today's lifestyle. As you step inside this home you are greeted by a gorgeous, light filled two story entry foyer. Just off main foyer you will find a peaceful home office, a charming living room and hall powder bath. The expansive dining room is accessed through the living room and also opens to the generous 25x 13 ft kitchen. This kitchen was built for those who love to cook and entertain. 42" cabinets and walk in pantry provide plenty of storage while the long expanse of granite countertops leave you room for food prep, dining and entertaining. The breakfast bar stools are on the far side of the cooking area while still providing full, open site lines. The kitchen dining space also provides for a large table. Open site line from the kitchen to the 15x21 family room which features a wood burning fireplace. Back to the main hall and up the stairs you are greeted by an sweeping two story view. Just off the hallway there are four generous bedrooms with the 21x24 main bedroom suite offering a true owner's retreat. A relaxing sitting area, large walk in closet, 14 x13 bathroom featuring stall shower and garden soaking tub. Back down stairs to the basement which offers another 821 sq feet of finished space. There is a main 30 x 17 room offering space for recreation/ gym equipment. There are two additional 15x11 finished rooms which have built in closets, offering flexible use space for any uses you would like such as additional home office, craft or hobby space and more. Two unfinished areas offer 11x28 feet and 9x 5 storage spaces. The laundry room is on main floor and is conveniently located between the kitchen and two car garage access door. Outdoors are serviced by lawn sprinklers and offer a large, fully fenced yard to be enjoyed year round. The in ground pool provides summer long fun while sweeping paver patio & fire pit to be enjoyed on cooler evenings. A shed and expansive lawn area complete this property. Just a short drive to plethora of local shopping, dining, parks and recreation options. This location is a commuter's paradise. Local road ways include Rt 130, 206S, 195, 295, I-95, NJTPK 7 or 7A, rail stations including Trenton train station, Riverline, and Hamilton train station are all less than a 20 min drive. Welcome home!
Location
State NJ
County Mercer
Area Hamilton Twp (21103)
Zoning RESID
Rooms
Other Rooms Living Room, Dining Room, Primary Bedroom, Bedroom 2, Bedroom 3, Bedroom 4, Kitchen, Family Room, Foyer, Laundry, Office, Recreation Room, Storage Room, Bonus Room
Basement Partially Finished
Interior
Interior Features Combination Kitchen/Dining, Crown Moldings, Family Room Off Kitchen, Formal/Separate Dining Room, Kitchen - Eat-In, Pantry, Wood Floors, Carpet
Hot Water Natural Gas
Heating Forced Air
Cooling Central A/C
Flooring Carpet, Hardwood, Tile/Brick
Fireplaces Type Wood
Fireplace Y
Heat Source Natural Gas
Laundry Main Floor
Exterior
Exterior Feature Patio(s), Porch(es)
Garage Garage - Front Entry
Garage Spaces 6.0
Fence Fully
Pool Fenced, In Ground
Utilities Available Cable TV, Natural Gas Available, Electric Available, Sewer Available, Water Available
Waterfront N
Water Access N
View Panoramic, Scenic Vista
Roof Type Asphalt
Accessibility None
Porch Patio(s), Porch(es)
Parking Type Attached Garage, Driveway
Attached Garage 2
Total Parking Spaces 6
Garage Y
Building
Lot Description Cul-de-sac
Story 2
Foundation Concrete Perimeter
Sewer Public Sewer
Water Public
Architectural Style Colonial
Level or Stories 2
Additional Building Above Grade, Below Grade
Structure Type Dry Wall
New Construction N
Schools
Middle Schools Reynolds
High Schools Hamilton East-Steinert H.S.
School District Hamilton Township
Others
Senior Community No
Tax ID 03-02663-00031 02
Ownership Fee Simple
SqFt Source Assessor
Acceptable Financing Cash, Conventional, VA, FHA
Listing Terms Cash, Conventional, VA, FHA
Financing Cash,Conventional,VA,FHA
Special Listing Condition Standard
Read Less Info
Want to know what your home might be worth? Contact us for a FREE valuation!
Our team is ready to help you sell your home for the highest possible price ASAP

Bought with Kathleen Bonchev • Smires & Associates

“My job is to find and attract mastery-based agents to the office, protect the culture, and make sure everyone is happy! ”
GET MORE INFORMATION






