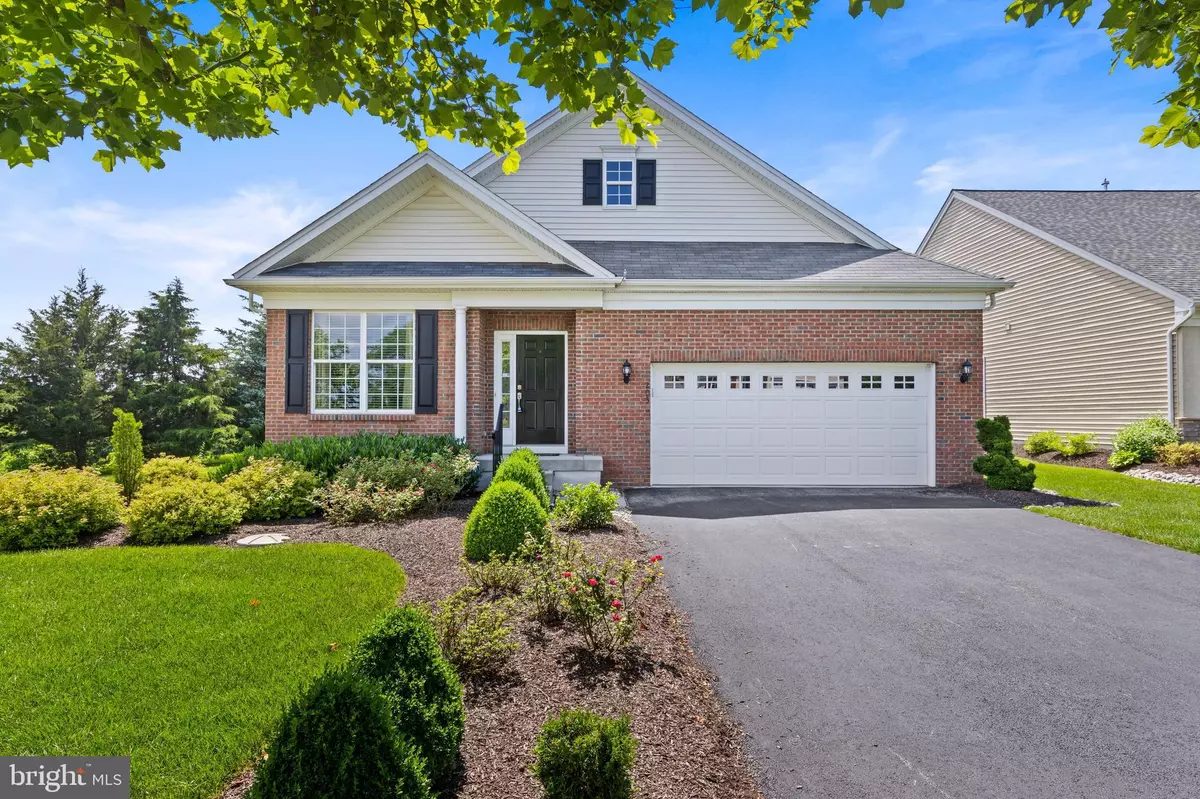$434,000
$415,000
4.6%For more information regarding the value of a property, please contact us for a free consultation.
3 Beds
2 Baths
2,645 SqFt
SOLD DATE : 07/20/2021
Key Details
Sold Price $434,000
Property Type Single Family Home
Sub Type Detached
Listing Status Sold
Purchase Type For Sale
Square Footage 2,645 sqft
Price per Sqft $164
Subdivision Villages At Hillview
MLS Listing ID PACT539378
Sold Date 07/20/21
Style Ranch/Rambler
Bedrooms 3
Full Baths 2
HOA Fees $272/mo
HOA Y/N Y
Abv Grd Liv Area 1,965
Originating Board BRIGHT
Year Built 2014
Annual Tax Amount $10,254
Tax Year 2020
Lot Size 5,430 Sqft
Acres 0.12
Lot Dimensions 0.00 x 0.00
Property Description
Welcome to this one-of-a-kind beauty in a fantastic location in Hillview!! This former Model Home for the community features virtually every upgrade that was offered and is showcased with sweeping panoramic views on a private, premium cul-de-sac lot. Adjacent to the community walking trail and gardens, the home is just steps away from the HOA amenities including clubhouse, gym, pool and lodge!! Enter through the covered front porch to the open floor plan. A professional office with custom wall covering and recessed lights is adjacent to the center hall entry with hardwood flooring. Formal Dining Room is perfect for entertaining and leads to the gorgeous gourmet Kitchen and Family Room. Kitchen is highlighted with granite counters, custom tile backsplash, large center island and Breakfast area. Relax in the bright and cheery Family Room with cozy gas fireplace and access to the rear deck with views of the private rear yard and amazing views! Gorgeous Master Suite with tray ceiling, custom paint, his-and-hers walk-in closet and a spa-like Master Bath with walk-in shower, dual vanity and custom tile work. Guest bedroom and an additional full bathroom as well as a dedicated laundry/mudroom and a 2-car garage complete this level. Finished lower level offers tons of space for whatever suits. Possible 3rd bedroom with egress and a huge walk-in closet as well as tons of additional unfinished space for storage. The location in this community cannot be beaten with a private lot that opens to protected common area and still less than 150' from the HOA amenities! Must be seen to be appreciated and available immediately.
Location
State PA
County Chester
Area Valley Twp (10338)
Zoning R10
Rooms
Other Rooms Dining Room, Primary Bedroom, Bedroom 2, Kitchen, Family Room, Basement, Foyer, Study, Primary Bathroom, Full Bath
Basement Full, Partially Finished
Main Level Bedrooms 2
Interior
Interior Features Breakfast Area, Carpet, Combination Kitchen/Living, Dining Area, Entry Level Bedroom, Family Room Off Kitchen, Floor Plan - Open, Formal/Separate Dining Room, Kitchen - Gourmet, Kitchen - Island, Kitchen - Table Space, Primary Bath(s), Recessed Lighting, Stall Shower, Tub Shower, Walk-in Closet(s), Wood Floors
Hot Water Natural Gas
Heating Forced Air
Cooling Central A/C
Flooring Carpet, Hardwood, Tile/Brick
Fireplaces Number 1
Fireplaces Type Mantel(s), Gas/Propane
Equipment Built-In Microwave, Cooktop, Dishwasher, Oven - Double, Oven - Wall, Oven/Range - Gas, Stainless Steel Appliances
Fireplace Y
Appliance Built-In Microwave, Cooktop, Dishwasher, Oven - Double, Oven - Wall, Oven/Range - Gas, Stainless Steel Appliances
Heat Source Natural Gas
Laundry Main Floor
Exterior
Exterior Feature Deck(s)
Garage Garage Door Opener, Garage - Front Entry, Inside Access
Garage Spaces 4.0
Amenities Available Fitness Center, Pool - Outdoor, Club House, Jog/Walk Path
Waterfront N
Water Access N
View Garden/Lawn, Panoramic, Park/Greenbelt, Scenic Vista, Valley
Roof Type Pitched,Shingle
Accessibility Grab Bars Mod
Porch Deck(s)
Parking Type Attached Garage, Driveway
Attached Garage 2
Total Parking Spaces 4
Garage Y
Building
Story 1
Sewer Public Sewer
Water Public
Architectural Style Ranch/Rambler
Level or Stories 1
Additional Building Above Grade, Below Grade
New Construction N
Schools
School District Coatesville Area
Others
HOA Fee Include Common Area Maintenance,Health Club,Lawn Maintenance,Pool(s),Recreation Facility
Senior Community Yes
Age Restriction 55
Tax ID 38-03 -0489
Ownership Fee Simple
SqFt Source Assessor
Acceptable Financing Cash, Conventional
Horse Property N
Listing Terms Cash, Conventional
Financing Cash,Conventional
Special Listing Condition Standard
Read Less Info
Want to know what your home might be worth? Contact us for a FREE valuation!
Our team is ready to help you sell your home for the highest possible price ASAP

Bought with John Michael M Muhic • FlatFee VIP Realty

“My job is to find and attract mastery-based agents to the office, protect the culture, and make sure everyone is happy! ”
GET MORE INFORMATION






