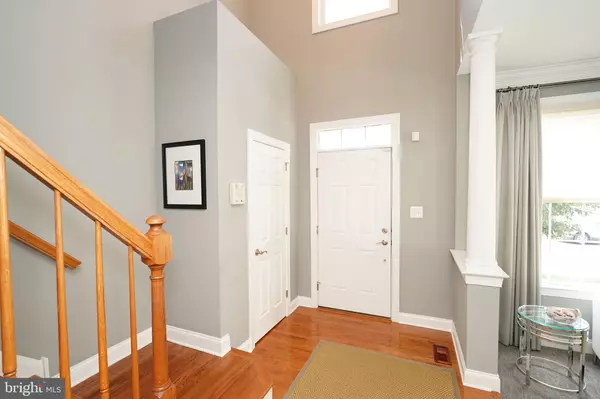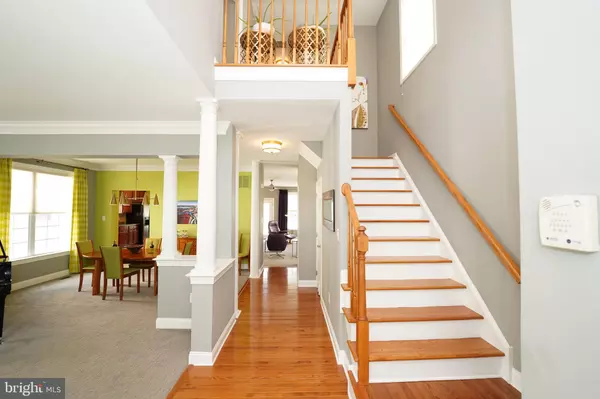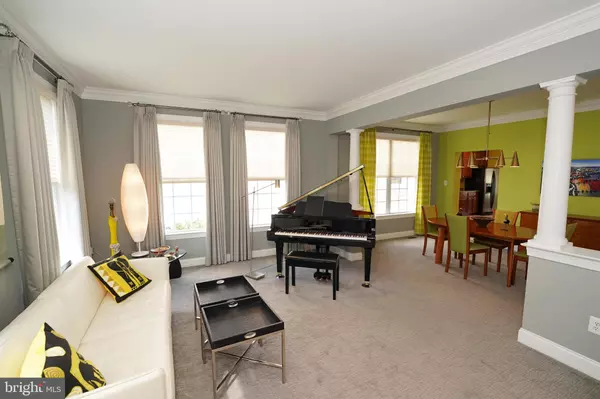$755,000
$769,000
1.8%For more information regarding the value of a property, please contact us for a free consultation.
4 Beds
5 Baths
3,600 SqFt
SOLD DATE : 08/16/2021
Key Details
Sold Price $755,000
Property Type Single Family Home
Sub Type Detached
Listing Status Sold
Purchase Type For Sale
Square Footage 3,600 sqft
Price per Sqft $209
Subdivision Town Center
MLS Listing ID NJME2000540
Sold Date 08/16/21
Style Colonial
Bedrooms 4
Full Baths 3
Half Baths 2
HOA Y/N N
Abv Grd Liv Area 3,000
Originating Board BRIGHT
Year Built 2003
Annual Tax Amount $15,135
Tax Year 2019
Lot Size 6,447 Sqft
Acres 0.15
Lot Dimensions 0.00 x 0.00
Property Description
A Unique Property!!Lakeside living in a resort-style community complete with parks,restaurants and shops.Has easy access to Philadelphia and New York,as well as various distinguished universities,the Jersey shore with NJ Turnpike and 195/295/95 just minutes away. With almost 3000 sq. ft. of luxurious living space,this 12 room 4 or 5 bedromm(5th bedroom currently used as a sitting room or home office) Carriage home offers 3 full and 2 half baths and over $200K of exceptional upgrades.There is an unmatched studio apartment with almost 500 sq. ft. over the 2 car garage that includes separate HVAC,,a full bath,walk-in closet as well as a 2nd floor deck with picturesque view of Town Center Lake,great for guests ,a studio or in-home office.The two story foyer in the main house welcomes you with a Jonathan Adler Sputnik chandelier and gleaming hardwood floors. Living and Dining room combination offers a trim package including Roman Columns and crown molding and custom window treatments. Kitchen and Family Room combination offer additional lake views and great open floor plan perfect for entertaining with 55" Samsung Smart 4K TV mounted with Sonos Sounbar above gas fireplace. Eat-in Kitchen includes a buit-in Bay window seat with coordinating custom window treatments. Professionally landscaped back yard includes EP Henry patio and vinyl high end Shadowbox fence with gates. The finished basement provides approx. 600 sq.ft. of additional living space including a custom bar with 120 bottle built-in wine rack,under counter refrigerator,as well as Keg -frige with counter top tap. Four swivel bar stools are included. Also included in this entertainment space is a 65" Sony Smart 4K TV and an additional half bath.Professionally painted with upgraded carpets,recessed lighting package and custom closets throughout complete this exceptional home.Note : the 4th bed room and 3rd full bath are located over the garage
Location
State NJ
County Mercer
Area Robbinsville Twp (21112)
Zoning TC
Rooms
Other Rooms Living Room, Dining Room, Sitting Room, Bedroom 2, Bedroom 3, Kitchen, Family Room, Breakfast Room, Bedroom 1, Recreation Room
Basement Fully Finished
Interior
Interior Features Breakfast Area, Built-Ins, Ceiling Fan(s), Crown Moldings, Kitchen - Gourmet, Kitchen - Island, Pantry, Recessed Lighting, Walk-in Closet(s), Wet/Dry Bar, Window Treatments
Hot Water Natural Gas
Heating Forced Air, Humidifier
Cooling Central A/C, Zoned
Flooring Carpet, Hardwood, Ceramic Tile
Fireplaces Number 1
Fireplaces Type Gas/Propane
Equipment Built-In Microwave, Dishwasher, Dryer - Electric, Refrigerator, Washer, Humidifier
Fireplace Y
Appliance Built-In Microwave, Dishwasher, Dryer - Electric, Refrigerator, Washer, Humidifier
Heat Source Natural Gas
Laundry Basement
Exterior
Parking Features Garage - Rear Entry, Garage Door Opener
Garage Spaces 2.0
Fence Vinyl
Water Access N
View Lake
Accessibility None
Total Parking Spaces 2
Garage Y
Building
Story 2
Sewer Public Sewer
Water Public
Architectural Style Colonial
Level or Stories 2
Additional Building Above Grade, Below Grade
New Construction N
Schools
School District Robbinsville Twp
Others
Pets Allowed Y
Senior Community No
Tax ID 12-00003 49-00033
Ownership Fee Simple
SqFt Source Assessor
Special Listing Condition Standard
Pets Allowed No Pet Restrictions
Read Less Info
Want to know what your home might be worth? Contact us for a FREE valuation!
Our team is ready to help you sell your home for the highest possible price ASAP

Bought with Vanessa A Stefanics • RE/MAX Tri County
“My job is to find and attract mastery-based agents to the office, protect the culture, and make sure everyone is happy! ”
GET MORE INFORMATION







