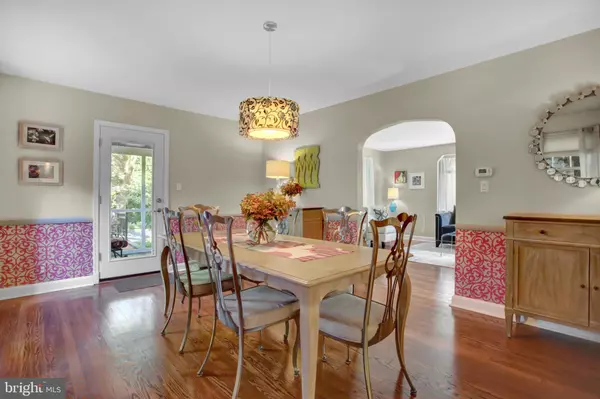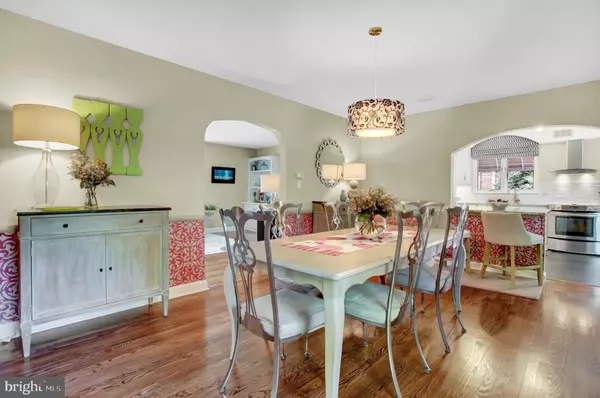$350,000
$329,900
6.1%For more information regarding the value of a property, please contact us for a free consultation.
3 Beds
2 Baths
2,086 SqFt
SOLD DATE : 11/30/2020
Key Details
Sold Price $350,000
Property Type Single Family Home
Sub Type Detached
Listing Status Sold
Purchase Type For Sale
Square Footage 2,086 sqft
Price per Sqft $167
Subdivision West Allentown
MLS Listing ID PALH114980
Sold Date 11/30/20
Style Colonial
Bedrooms 3
Full Baths 1
Half Baths 1
HOA Y/N N
Abv Grd Liv Area 1,702
Originating Board BRIGHT
Year Built 1942
Annual Tax Amount $5,454
Tax Year 2020
Lot Size 9,750 Sqft
Acres 0.22
Lot Dimensions 65.00 x 150.00
Property Description
Meticulously restored Perrotto home in the Deep West End of Allentown. Walk into this character filled Colonial to find original refinished hardwood floors. This charming home features a custom kitchen with premium finishes and fixtures including soft close wood cabinets, black granite sink, quartz countertops, pull out drawers for easy access, under cabinet lighting and last but not least handmade backsplash tile imported from England. This top of the line kitchen includes luxury appliances such as a Miele panel ready dishwasher and a Jenn Air glass top stove. Enjoy gatherings in the generously sized living room with plenty of natural light or evenings graced by the gas fireplace. Upstairs you will find three bedrooms and a remodeled bathroom featuring a custom makeup vanity, frameless shower door, ceramic tile and soft close toilet. Moving to the basement you will find the large finished family room with an adjacent kitchenette. Outside is your very own retreat featuring extensive landscaping. Relax in any of the outdoor spaces, screened in porch with custom slate floors, brick paver patio, or backyard paradise. This home is a must see to appreciate all of the well thought details and amenities!
Location
State PA
County Lehigh
Area Allentown City (12302)
Zoning R-L
Rooms
Other Rooms Family Room, Laundry
Basement Full, Partially Finished
Interior
Interior Features Formal/Separate Dining Room, Kitchen - Island, Upgraded Countertops, Built-Ins, Carpet, Kitchenette, Wood Floors
Hot Water Natural Gas
Heating Radiant
Cooling Central A/C
Flooring Hardwood, Carpet, Ceramic Tile
Fireplaces Number 1
Fireplaces Type Gas/Propane
Equipment Cooktop, Dishwasher
Fireplace Y
Appliance Cooktop, Dishwasher
Heat Source Natural Gas
Exterior
Exterior Feature Screened, Patio(s), Porch(es), Brick
Garage Garage - Side Entry, Garage Door Opener, Additional Storage Area
Garage Spaces 3.0
Fence Wood, Privacy
Utilities Available Cable TV Available, Phone Available, Natural Gas Available
Waterfront N
Water Access N
View Garden/Lawn, City, Street
Roof Type Copper,Slate
Accessibility None
Porch Screened, Patio(s), Porch(es), Brick
Parking Type Driveway, Attached Garage
Attached Garage 1
Total Parking Spaces 3
Garage Y
Building
Lot Description Landscaping, SideYard(s), Front Yard, Rear Yard
Story 2
Sewer Public Sewer
Water Public
Architectural Style Colonial
Level or Stories 2
Additional Building Above Grade, Below Grade
New Construction N
Schools
Elementary Schools Muhlenberg
Middle Schools Trexler
High Schools William Allen
School District Allentown
Others
Senior Community No
Tax ID 548770454362-00001
Ownership Fee Simple
SqFt Source Assessor
Acceptable Financing Cash, Conventional, FHA, VA
Horse Property N
Listing Terms Cash, Conventional, FHA, VA
Financing Cash,Conventional,FHA,VA
Special Listing Condition Standard
Read Less Info
Want to know what your home might be worth? Contact us for a FREE valuation!
Our team is ready to help you sell your home for the highest possible price ASAP

Bought with Non Member • Non Subscribing Office

“My job is to find and attract mastery-based agents to the office, protect the culture, and make sure everyone is happy! ”
GET MORE INFORMATION






