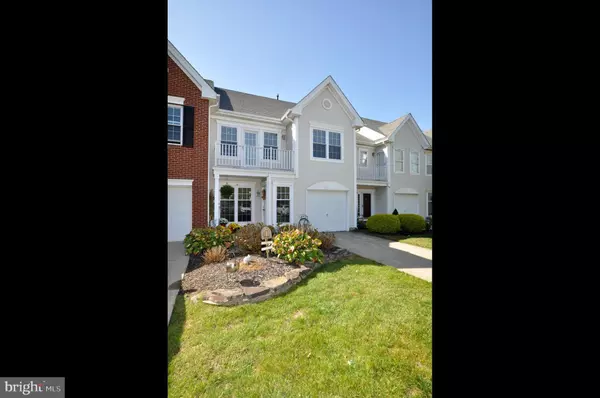$280,000
$275,000
1.8%For more information regarding the value of a property, please contact us for a free consultation.
2 Beds
3 Baths
1,914 SqFt
SOLD DATE : 01/08/2021
Key Details
Sold Price $280,000
Property Type Townhouse
Sub Type Interior Row/Townhouse
Listing Status Sold
Purchase Type For Sale
Square Footage 1,914 sqft
Price per Sqft $146
Subdivision Medford Mews
MLS Listing ID NJBL383794
Sold Date 01/08/21
Style Colonial,Contemporary,Traditional
Bedrooms 2
Full Baths 2
Half Baths 1
HOA Fees $138/mo
HOA Y/N Y
Abv Grd Liv Area 1,914
Originating Board BRIGHT
Year Built 1995
Annual Tax Amount $6,842
Tax Year 2019
Lot Size 2,962 Sqft
Acres 0.07
Lot Dimensions 0.00 x 0.00
Property Description
If you are looking for perfection, here it is. Great location for this home, close to major roads and shopping. The inside is stunning with hardwood flooring and an upgraded kitchen with GRANITE counters, ceramic backsplash and stainless appliances. There is a sliding door to a peaceful and private back with space to relax. The home is spacious and offering 1900 sq. ft., there is a living room, dining room and beautiful family room with vaulted ceilings, gas fireplace and there is hardwood flooring in all these rooms. The second floor has a space for a home office or could be a 3 rd bedroom. The master bedroom has doors to a balcony for morning coffee , ceiling fan plus a fabulous master bath. The master bath has double sinks, soaking tub and walk in shower. The second bedroom is spacious and offers a ceiling fan and large closet. There is a 1 car garage and the HVAC, ROOF and Windows were replace within the last 4 years. You dont want to miss out on this beautiful home. The sale is contingent on the seller finding a home, they are actively looking!
Location
State NJ
County Burlington
Area Medford Twp (20320)
Zoning GMN
Rooms
Other Rooms Living Room, Dining Room, Kitchen, Family Room, Bedroom 1, Loft, Bathroom 2
Interior
Interior Features Carpet, Ceiling Fan(s), Family Room Off Kitchen, Kitchen - Island, Upgraded Countertops, Window Treatments, Wood Floors
Hot Water Natural Gas
Heating Forced Air
Cooling Central A/C
Flooring Hardwood, Carpet
Fireplaces Number 1
Fireplaces Type Gas/Propane
Equipment Built-In Microwave, Built-In Range, Dishwasher, Disposal, Dryer, Refrigerator, Stainless Steel Appliances, Washer
Furnishings No
Fireplace Y
Appliance Built-In Microwave, Built-In Range, Dishwasher, Disposal, Dryer, Refrigerator, Stainless Steel Appliances, Washer
Heat Source Natural Gas
Laundry Upper Floor
Exterior
Garage Garage - Front Entry, Inside Access
Garage Spaces 1.0
Waterfront N
Water Access N
Roof Type Architectural Shingle
Accessibility None
Parking Type Attached Garage
Attached Garage 1
Total Parking Spaces 1
Garage Y
Building
Lot Description Private
Story 2
Sewer Public Sewer
Water Public
Architectural Style Colonial, Contemporary, Traditional
Level or Stories 2
Additional Building Above Grade, Below Grade
New Construction N
Schools
High Schools Shawnee
School District Lenape Regional High
Others
Pets Allowed Y
HOA Fee Include Lawn Maintenance
Senior Community No
Tax ID 20-00404 11-00107
Ownership Fee Simple
SqFt Source Assessor
Acceptable Financing Cash, FHA, VA, Conventional
Horse Property N
Listing Terms Cash, FHA, VA, Conventional
Financing Cash,FHA,VA,Conventional
Special Listing Condition Standard
Pets Description Case by Case Basis
Read Less Info
Want to know what your home might be worth? Contact us for a FREE valuation!
Our team is ready to help you sell your home for the highest possible price ASAP

Bought with Pamela J Perini • BHHS Fox & Roach-Medford

“My job is to find and attract mastery-based agents to the office, protect the culture, and make sure everyone is happy! ”
GET MORE INFORMATION






