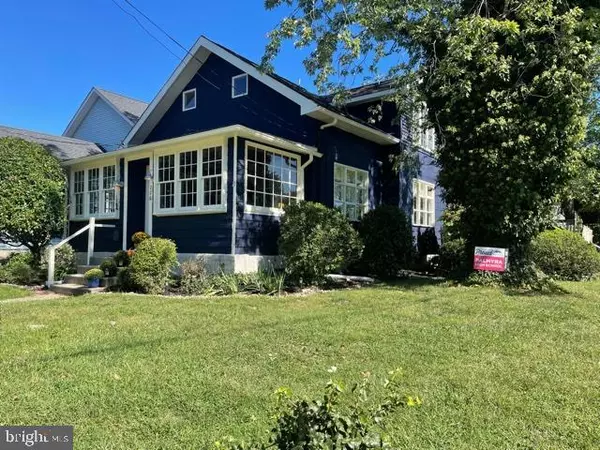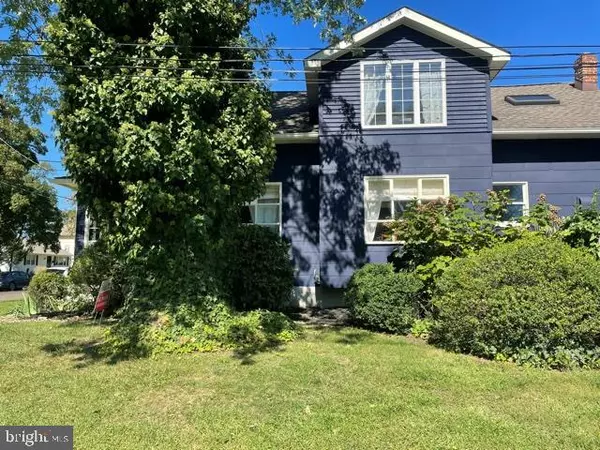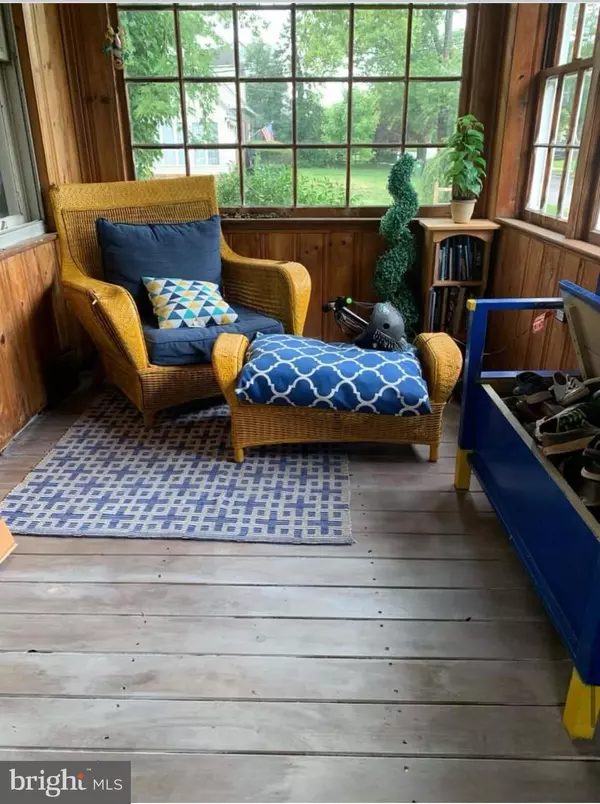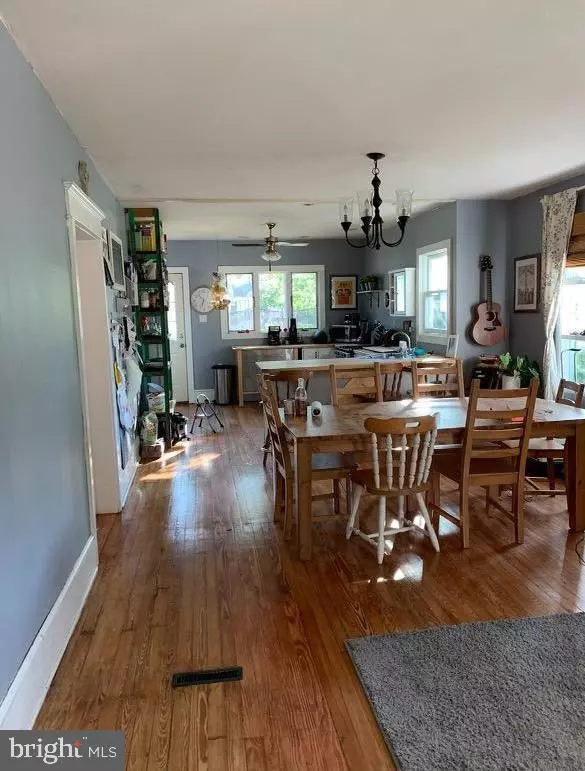$237,000
$229,900
3.1%For more information regarding the value of a property, please contact us for a free consultation.
3 Beds
2 Baths
1,420 SqFt
SOLD DATE : 11/12/2021
Key Details
Sold Price $237,000
Property Type Single Family Home
Sub Type Detached
Listing Status Sold
Purchase Type For Sale
Square Footage 1,420 sqft
Price per Sqft $166
Subdivision River Side
MLS Listing ID NJBL2008250
Sold Date 11/12/21
Style Cape Cod
Bedrooms 3
Full Baths 2
HOA Y/N N
Abv Grd Liv Area 1,420
Originating Board BRIGHT
Year Built 1930
Annual Tax Amount $6,160
Tax Year 2020
Lot Size 4,635 Sqft
Acres 0.11
Lot Dimensions 45.00 x 103.00
Property Description
BACK UP CONVENTIONAL BUYERS ONLY PLEASE! Welcome to 226 Morgan Ave in Palmyra, New Jersey. You’ll love coming home to this sun-filled 3 bedroom, 2 bath cottage located on a corner property on one of the prettiest streets in town. As you open the door, you’re welcomed into a beautiful enclosed front porch surrounded by windows and original hardwood. This is a perfect place to cozy up on rainy days with a cup of coffee and a book. This room can also act as a functional mudroom with plenty of room for storing shoes, coats, and bookbags after a long day.
Past the front porch, you’ll walk into an open concept sitting room, dining room, and kitchen filled with natural light teeming in from two oversized (original) picture windows. The original hardwood floors throughout the first floor offer plenty of character and have recently been refinished. This first oversized room offers the perfect spot for entertaining, with plenty of room for a large dining room table, as well as extra seating at the built-in breakfast bar. It also offers an open view of the kitchen, making meal preparation while hosting family and friends a breeze. The kitchen features a gas stove, butcher block countertops, a brand-new refrigerator, and a custom-built floor-to-ceiling open-shelf pantry made out of oak and painted steel.
To the left of the kitchen, you’ll find an entryway to additional downstairs living spaces including a nice-sized downstairs bedroom (currently used an office), a recently remodeled modern full-bathroom, and a den/living room with generous space to entertain on game days. The downstairs den and bedroom also feature beautiful pine wood floors.
The back kitchen door leads out to beautiful, extra-large deck with a plethora of seating and dining space. Curl up out here on a hammock, dine with family under the stars, or enjoy a glass of wine with a view of the quaint backyard, shaded by a large tree. The backyard also features a high wooden privacy fence, a river rock patio, and a working, private outdoor shower.
Upstairs you’ll find two more sunlit bedrooms, courtesy of extra-large windows and skylights. Attached to the master bedroom is a bonus room that makes the perfect spot for a small office, playroom, nursery, or hangout room for the kids. There is also a full bathroom with separate tub and shower, as well as a walk-in closet/dressing area space attached to the upstairs bathroom. Throughout the upstairs, you’ll also find unique built-in crawlspaces (one of which is a cedar closet for clothes) – offering plenty of storage capacity that is out of sight but easily accessible.
The unfinished basement contains all the essentials – including washing machine, gas dryer, gas water heater, and gas furnace – all replaced within the last 6 years and room for storage. Enjoy the warm Palmyra summers amidst the cool comfort of the recently upgraded central air.
Blocks from the river, and a short walk to the train, stores, bars, and local eateries – this beautiful, unique home in Palmyra is something special.
Location
State NJ
County Burlington
Area Palmyra Boro (20327)
Zoning R1
Direction South
Rooms
Other Rooms Den
Basement Full
Main Level Bedrooms 1
Interior
Interior Features Ceiling Fan(s), Combination Dining/Living, Floor Plan - Open, Upgraded Countertops
Hot Water Natural Gas
Heating Forced Air
Cooling Central A/C
Flooring Hardwood, Partially Carpeted
Equipment Washer, Dryer, Energy Efficient Appliances
Furnishings No
Fireplace N
Window Features Wood Frame,Double Hung,Vinyl Clad
Appliance Washer, Dryer, Energy Efficient Appliances
Heat Source Natural Gas
Laundry Basement
Exterior
Exterior Feature Deck(s), Porch(es)
Fence Rear, Wood
Waterfront N
Water Access N
Roof Type Pitched,Shingle
Accessibility 2+ Access Exits
Porch Deck(s), Porch(es)
Road Frontage Boro/Township
Parking Type On Street
Garage N
Building
Lot Description Front Yard, Level, SideYard(s)
Story 1.5
Foundation Block
Sewer Public Sewer
Water Public
Architectural Style Cape Cod
Level or Stories 1.5
Additional Building Above Grade, Below Grade
New Construction N
Schools
Elementary Schools Charles Street School
Middle Schools Charles Street School
High Schools Palmyra
School District Palmyra Borough Public Schools
Others
Pets Allowed Y
Senior Community No
Tax ID 27-00100-00006
Ownership Fee Simple
SqFt Source Assessor
Security Features Carbon Monoxide Detector(s),Smoke Detector
Acceptable Financing Cash, Conventional
Horse Property N
Listing Terms Cash, Conventional
Financing Cash,Conventional
Special Listing Condition Standard
Pets Description No Pet Restrictions
Read Less Info
Want to know what your home might be worth? Contact us for a FREE valuation!
Our team is ready to help you sell your home for the highest possible price ASAP

Bought with Marie D Pozniak • Lamon Associates-Cinnaminson

“My job is to find and attract mastery-based agents to the office, protect the culture, and make sure everyone is happy! ”
GET MORE INFORMATION






