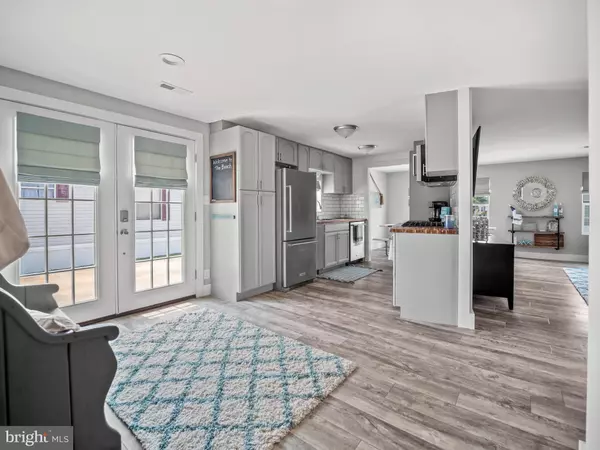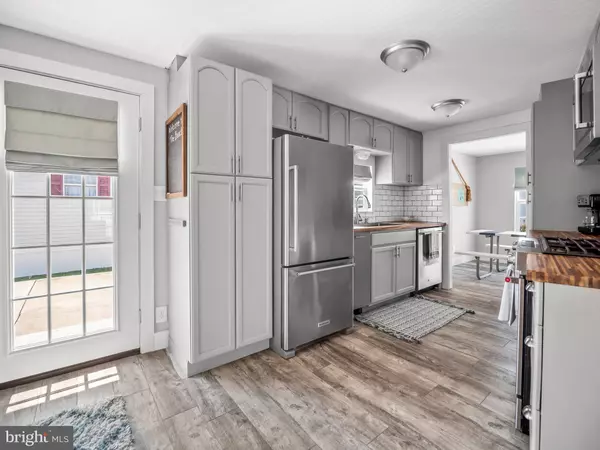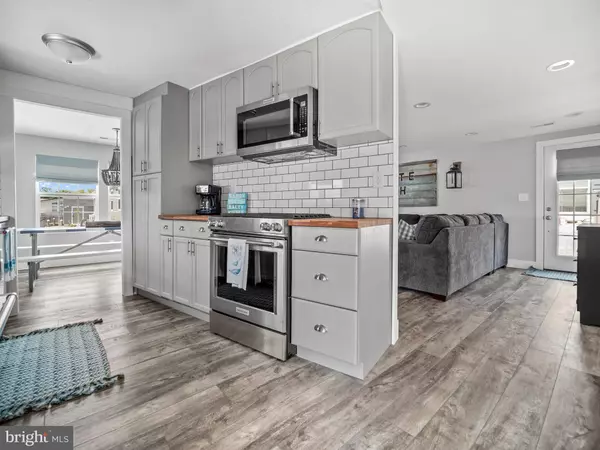$426,000
$399,000
6.8%For more information regarding the value of a property, please contact us for a free consultation.
4 Beds
2 Baths
1,714 SqFt
SOLD DATE : 09/03/2021
Key Details
Sold Price $426,000
Property Type Manufactured Home
Sub Type Manufactured
Listing Status Sold
Purchase Type For Sale
Square Footage 1,714 sqft
Price per Sqft $248
Subdivision Swann Keys
MLS Listing ID DESU2004188
Sold Date 09/03/21
Style Contemporary
Bedrooms 4
Full Baths 2
HOA Fees $75/ann
HOA Y/N Y
Abv Grd Liv Area 1,714
Originating Board BRIGHT
Year Built 1972
Annual Tax Amount $579
Tax Year 2020
Lot Size 5,227 Sqft
Acres 0.12
Lot Dimensions 50.00 x 110.00
Property Description
Stunning fully RENOVATED and furnished CANAL FRONT home in sought after Swann Keys. Waterfront living at its finest with deep water boat slip, full Community amenities, pool and a super low HOA fee of $900 p/year. Fully loaded kitchen with KITCHENAID PRO stainless steel appliances. LUXURY canal front owners Suite with water views, vaulted ceiling, walk-in closet and full ensuite bath. Meticulously updated inside and out with all NEW HVAC, ductwork, water heater, front loading washer & dryer, windows, interior & exterior doors, vinyl siding, metal roof, porches, luxury vinyl plank flooring, carpet, lighting, paint, trim, furnishings, window treatments and much more! This home is a show stopper just Bring Your Boat!
Location
State DE
County Sussex
Area Baltimore Hundred (31001)
Zoning GR
Rooms
Other Rooms Dining Room, Primary Bedroom, Bedroom 2, Bedroom 3, Bedroom 4, Kitchen, Family Room, Foyer
Main Level Bedrooms 4
Interior
Interior Features Ceiling Fan(s), Combination Kitchen/Living, Dining Area, Entry Level Bedroom, Floor Plan - Open, Kitchen - Gourmet, Primary Bedroom - Bay Front, Primary Bath(s), Bathroom - Soaking Tub, Upgraded Countertops, Walk-in Closet(s)
Hot Water Electric
Heating Forced Air
Cooling Central A/C, Ceiling Fan(s)
Flooring Luxury Vinyl Plank
Equipment Stainless Steel Appliances, Oven/Range - Gas, Refrigerator, Dishwasher, Built-In Microwave, Disposal, Washer - Front Loading, Dryer - Front Loading
Furnishings Yes
Window Features Energy Efficient
Appliance Stainless Steel Appliances, Oven/Range - Gas, Refrigerator, Dishwasher, Built-In Microwave, Disposal, Washer - Front Loading, Dryer - Front Loading
Heat Source Propane - Owned
Laundry Main Floor
Exterior
Exterior Feature Porch(es), Patio(s)
Garage Spaces 6.0
Amenities Available Pool - Outdoor, Club House, Community Center, Boat Ramp, Tennis Courts, Tot Lots/Playground
Waterfront Description Private Dock Site,Boat/Launch Ramp
Water Access Y
Water Access Desc Boat - Powered
View Canal, Water
Roof Type Metal
Accessibility Level Entry - Main
Porch Porch(es), Patio(s)
Total Parking Spaces 6
Garage N
Building
Lot Description Bulkheaded
Story 1
Sewer Public Sewer
Water Community
Architectural Style Contemporary
Level or Stories 1
Additional Building Above Grade, Below Grade
New Construction N
Schools
School District Indian River
Others
HOA Fee Include Pool(s),Common Area Maintenance,Water,Trash,Road Maintenance
Senior Community No
Tax ID 533-12.16-215.00
Ownership Fee Simple
SqFt Source Assessor
Special Listing Condition Standard
Read Less Info
Want to know what your home might be worth? Contact us for a FREE valuation!
Our team is ready to help you sell your home for the highest possible price ASAP

Bought with Cindy Purcell • RE/MAX Advantage Realty
“My job is to find and attract mastery-based agents to the office, protect the culture, and make sure everyone is happy! ”
GET MORE INFORMATION







