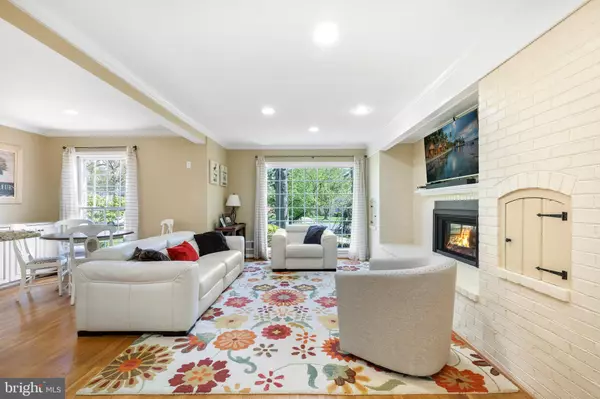$1,450,000
$1,319,000
9.9%For more information regarding the value of a property, please contact us for a free consultation.
5 Beds
4 Baths
4,164 SqFt
SOLD DATE : 06/02/2022
Key Details
Sold Price $1,450,000
Property Type Single Family Home
Sub Type Detached
Listing Status Sold
Purchase Type For Sale
Square Footage 4,164 sqft
Price per Sqft $348
Subdivision Old Farm
MLS Listing ID MDMC2047788
Sold Date 06/02/22
Style Colonial
Bedrooms 5
Full Baths 3
Half Baths 1
HOA Y/N N
Abv Grd Liv Area 2,814
Originating Board BRIGHT
Year Built 1963
Annual Tax Amount $10,070
Tax Year 2021
Lot Size 0.591 Acres
Acres 0.59
Property Description
Welcome to 6 Old Gate Court; this updated colonial sits on a premium .60 acre lot on a quiet cul-de-sac in sought-after Old Farm - an established community known for its top rated schools, neighborhood pools & parks, an active civic association, and year round family themed events. A flagstone walkway and mature landscaping welcome you into this spacious 4,161 square foot home offering 5 bedrooms and 3.5 bathrooms over 3 finished levels. Design details include hardwood floors on both levels, an updated kitchen & bathrooms, 2 fireplaces, custom millwork, a four-season sunroom addition, skylights, recessed lighting, and oversized windows letting in tons of natural light. The gourmet kitchen sits at the heart of the home. It boasts granite countertops, breakfast bar seating, modern soft-close cabinetry, stainless steel appliances, a Viking Professional grade 6-burner cooktop, 3 ovens, a built-in spice rack, wine rack, and a walk-in pantry. The kitchen is open to the breakfast area and family room featuring a huge picture window and a gas fireplace set in a painted brick accent wall. The four-season sunroom is showcased by walls of windows, cathedral ceilings, skylights, and walk-out to the backyard. One of the many highlights of this home is the private and fully fenced backyard retreat accessible from 4 separate rooms of the home - perfect for relaxing or entertaining. The formal dining room and living room flow into one another and offer wainscotting, a cozy wood-burning fireplace, and 2 sets of glass doors opening to the backyard. Ascend to the owners suite providing a HUGE walk-in closet and en-suite bathroom. The spa-like bath was just remodeled and features an oversized glass door shower, dual quartz vanities, a Toto toilet, and is finished in contemporary porcelain tile. Attic space off of the owners suite offers an abundance of storage space or could easily be converted to an office or nursery. Three additional bedrooms and an updated full bathroom complete the upper level. The walk-up lower level has newly installed resilient vinyl wood flooring and recessed lighting. It provides a large flexible rec room, lots of storage space, a laundry room, a full bathroom, and 5th bedroom.
Best location, minutes to Tilden Woods Park, Cabin John Park, Pike & Rose, Cabin John Shopping Center, Wildwood Shopping Center, and Rockville Pike. Perfect for commuters with easy access to I-270, I-495, White Flint & Grosvenor Metro. TOP-RATED MOCO SCHOOL DISTRICT.
Location
State MD
County Montgomery
Zoning R90
Rooms
Basement Fully Finished, Walkout Stairs
Interior
Interior Features Attic, Breakfast Area, Built-Ins, Ceiling Fan(s), Chair Railings, Crown Moldings, Family Room Off Kitchen, Formal/Separate Dining Room, Kitchen - Gourmet, Pantry, Primary Bath(s), Recessed Lighting, Skylight(s), Upgraded Countertops, Wainscotting, Walk-in Closet(s), Wood Floors
Hot Water Natural Gas
Heating Forced Air
Cooling Central A/C
Fireplaces Number 2
Fireplaces Type Gas/Propane, Wood
Equipment Built-In Microwave, Cooktop, Dishwasher, Disposal, Dryer, Icemaker, Oven - Double, Oven - Wall, Refrigerator, Six Burner Stove, Stainless Steel Appliances, Washer
Fireplace Y
Appliance Built-In Microwave, Cooktop, Dishwasher, Disposal, Dryer, Icemaker, Oven - Double, Oven - Wall, Refrigerator, Six Burner Stove, Stainless Steel Appliances, Washer
Heat Source Natural Gas
Exterior
Garage Garage - Front Entry
Garage Spaces 2.0
Waterfront N
Water Access N
Accessibility None
Parking Type Attached Garage
Attached Garage 2
Total Parking Spaces 2
Garage Y
Building
Story 3
Foundation Other
Sewer Public Sewer
Water Public
Architectural Style Colonial
Level or Stories 3
Additional Building Above Grade, Below Grade
New Construction N
Schools
Elementary Schools Farmland
Middle Schools Tilden
High Schools Walter Johnson
School District Montgomery County Public Schools
Others
Senior Community No
Tax ID 160400095946
Ownership Fee Simple
SqFt Source Assessor
Special Listing Condition Standard
Read Less Info
Want to know what your home might be worth? Contact us for a FREE valuation!
Our team is ready to help you sell your home for the highest possible price ASAP

Bought with Patricia A Stovall • Long & Foster Real Estate, Inc.

“My job is to find and attract mastery-based agents to the office, protect the culture, and make sure everyone is happy! ”
GET MORE INFORMATION






