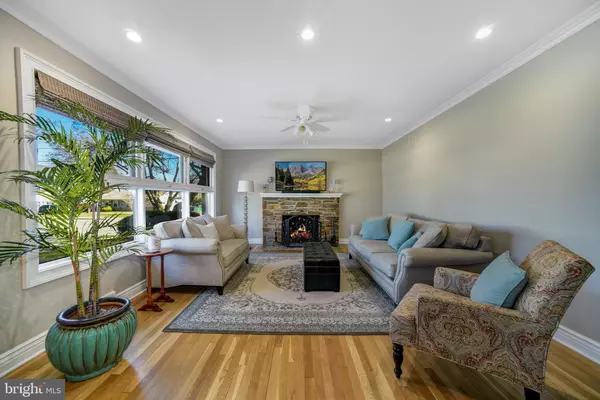$320,000
$309,000
3.6%For more information regarding the value of a property, please contact us for a free consultation.
3 Beds
2 Baths
1,577 SqFt
SOLD DATE : 04/30/2020
Key Details
Sold Price $320,000
Property Type Single Family Home
Sub Type Detached
Listing Status Sold
Purchase Type For Sale
Square Footage 1,577 sqft
Price per Sqft $202
Subdivision Colonial Lakes
MLS Listing ID NJME292750
Sold Date 04/30/20
Style Ranch/Rambler
Bedrooms 3
Full Baths 2
HOA Y/N N
Abv Grd Liv Area 1,577
Originating Board BRIGHT
Year Built 1952
Annual Tax Amount $6,592
Tax Year 2019
Lot Size 9,375 Sqft
Acres 0.22
Lot Dimensions 75.00 x 125.00
Property Description
MOVE RIGHT IN to this beautifully updated ranch-style home situated on a corner lot in a quiet neighborhood close to Colonial Lake and Route 1 shopping and fitness. Updated gray and white kitchen features Quartz countertops, stainless appliances, and breakfast bar. Hardwood floors, neutral decor, and newer Andersen windows throughout. Light and bright living room; wall-mounted TV included. Master bedroom features walk-in closet and en-suite full bath. Two additional bedrooms with closets share a second full bath. Enjoy entertaining in the three-seasoned porch and patio adjacent to the large, level backyard. New Carrier HVAC (phone-controlled access) and hot water heater (2017). Great community living!
Location
State NJ
County Mercer
Area Lawrence Twp (21107)
Zoning R-4
Rooms
Basement Full, Interior Access, Poured Concrete, Unfinished, Sump Pump
Main Level Bedrooms 3
Interior
Interior Features Floor Plan - Open
Hot Water Natural Gas
Heating Forced Air, Programmable Thermostat
Cooling Central A/C, Dehumidifier, Energy Star Cooling System, Programmable Thermostat, Air Purification System
Flooring Hardwood, Tile/Brick
Fireplaces Number 1
Fireplaces Type Stone, Wood
Equipment Dishwasher, Dryer - Gas, Humidifier, Oven/Range - Gas, Refrigerator, Stainless Steel Appliances, Washer, Water Heater
Fireplace Y
Window Features Insulated
Appliance Dishwasher, Dryer - Gas, Humidifier, Oven/Range - Gas, Refrigerator, Stainless Steel Appliances, Washer, Water Heater
Heat Source Natural Gas
Laundry Basement
Exterior
Garage Garage Door Opener
Garage Spaces 1.0
Utilities Available Cable TV, Electric Available, Natural Gas Available, Phone Available, Sewer Available, Water Available
Waterfront N
Water Access N
Roof Type Asphalt
Accessibility None
Parking Type Attached Garage, Off Street
Attached Garage 1
Total Parking Spaces 1
Garage Y
Building
Story 1
Sewer Public Sewer
Water Public
Architectural Style Ranch/Rambler
Level or Stories 1
Additional Building Above Grade, Below Grade
Structure Type Dry Wall,Paneled Walls
New Construction N
Schools
School District Lawrence Township Public Schools
Others
Pets Allowed Y
Senior Community No
Tax ID 07-01701-00001
Ownership Fee Simple
SqFt Source Estimated
Acceptable Financing Negotiable
Listing Terms Negotiable
Financing Negotiable
Special Listing Condition Standard
Pets Description No Pet Restrictions
Read Less Info
Want to know what your home might be worth? Contact us for a FREE valuation!
Our team is ready to help you sell your home for the highest possible price ASAP

Bought with Brandon Rasmussen • RE/MAX Tri County

“My job is to find and attract mastery-based agents to the office, protect the culture, and make sure everyone is happy! ”
GET MORE INFORMATION






