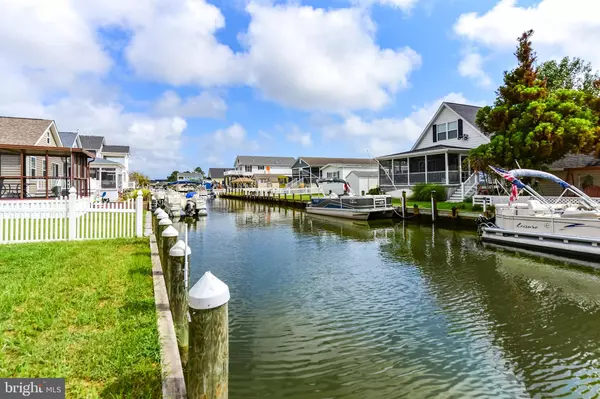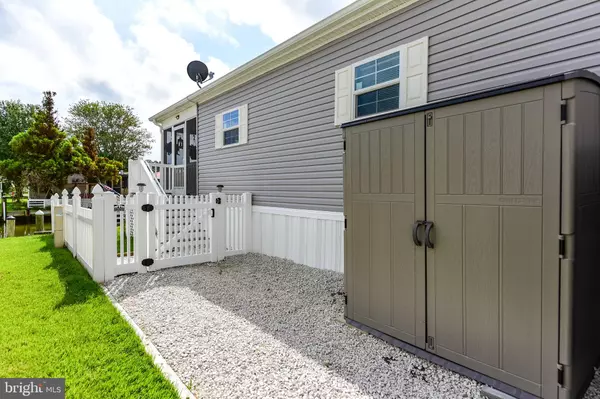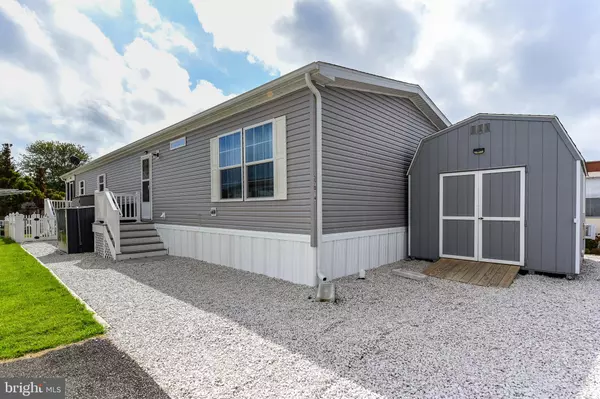$374,000
$350,000
6.9%For more information regarding the value of a property, please contact us for a free consultation.
3 Beds
2 Baths
3,920 Sqft Lot
SOLD DATE : 12/10/2020
Key Details
Sold Price $374,000
Property Type Manufactured Home
Sub Type Manufactured
Listing Status Sold
Purchase Type For Sale
Subdivision Swann Keys
MLS Listing ID DESU169438
Sold Date 12/10/20
Style Coastal,Contemporary
Bedrooms 3
Full Baths 2
HOA Y/N N
Originating Board BRIGHT
Annual Tax Amount $568
Tax Year 2020
Lot Size 3,920 Sqft
Acres 0.09
Lot Dimensions 40.00 x 100.00
Property Description
This beautiful waterfront home, situated directly on a canal, comes with a deeded private dock. Just one-year-old, this home features luxury vinyl plank flooring throughout, a gourmet eat-in kitchen with a large island and all-new Energy Star appliances and a spectacular master bathroom. Three sheds on the property provide plenty of storage for bikes, tools, grill, and all your water toys. The large screened- in back porch provides beautiful views of the water--just feet away. Hop on your boat from your own backyard and navigate a short distance to Little Assawoman Bay anytime you'd like. The Community of Swann Keys is a warm and welcoming place to live or vacation with a true sense of community and lots of recreational opportunities. This home provides the best of all-worlds with minimal upkeep required. Come live on the water...you deserve it!
Location
State DE
County Sussex
Area Baltimore Hundred (31001)
Zoning GR
Rooms
Main Level Bedrooms 3
Interior
Interior Features Ceiling Fan(s), Combination Kitchen/Dining, Combination Kitchen/Living, Entry Level Bedroom, Family Room Off Kitchen, Floor Plan - Open, Kitchen - Island, Kitchen - Gourmet, Recessed Lighting, Tub Shower, Other
Hot Water Electric
Cooling Programmable Thermostat, Central A/C
Fireplaces Number 1
Fireplaces Type Electric
Furnishings No
Fireplace Y
Heat Source Electric
Exterior
Garage Spaces 3.0
Waterfront Description Private Dock Site
Water Access Y
Accessibility None
Total Parking Spaces 3
Garage N
Building
Story 1
Sewer Public Sewer
Water Public
Architectural Style Coastal, Contemporary
Level or Stories 1
Additional Building Above Grade, Below Grade
New Construction N
Schools
School District Indian River
Others
Pets Allowed Y
Senior Community No
Tax ID 533-12.16-394.00
Ownership Fee Simple
SqFt Source Assessor
Acceptable Financing Cash, Conventional
Listing Terms Cash, Conventional
Financing Cash,Conventional
Special Listing Condition Standard
Pets Allowed Cats OK, Dogs OK
Read Less Info
Want to know what your home might be worth? Contact us for a FREE valuation!
Our team is ready to help you sell your home for the highest possible price ASAP

Bought with Ann Buxbaum • Northrop Realty
“My job is to find and attract mastery-based agents to the office, protect the culture, and make sure everyone is happy! ”
GET MORE INFORMATION







