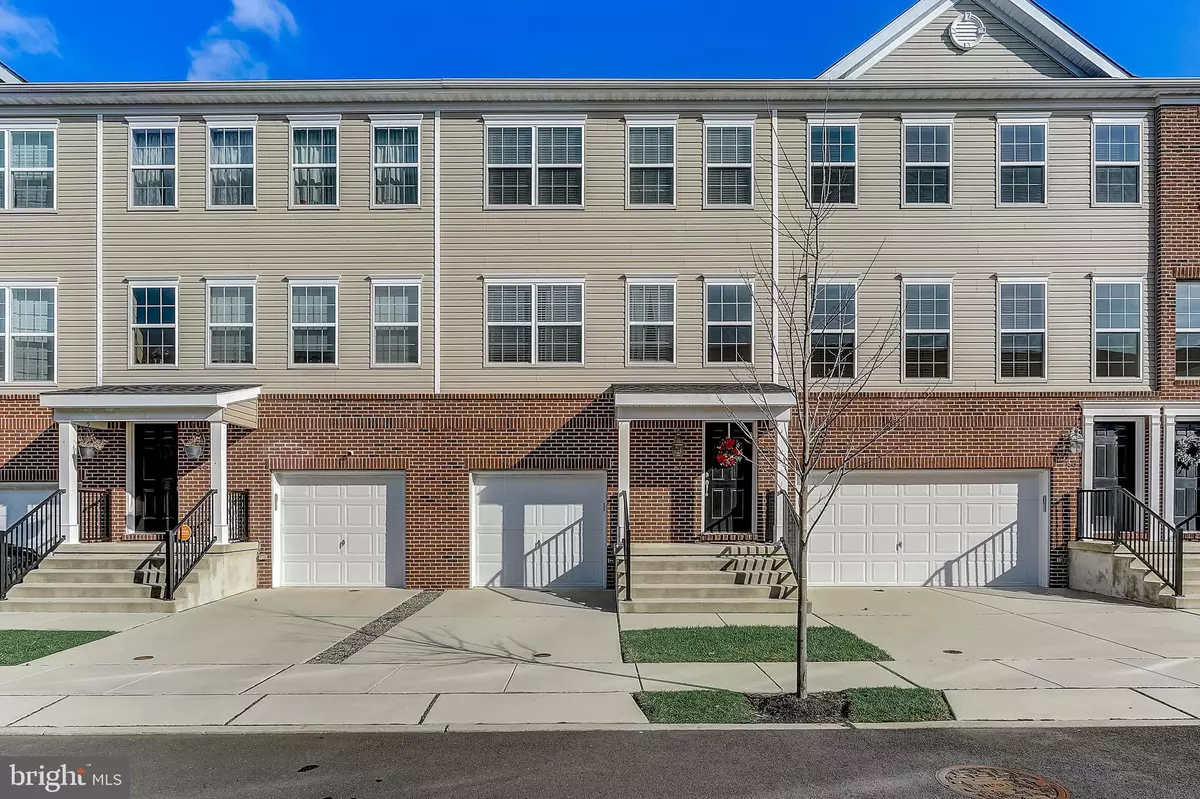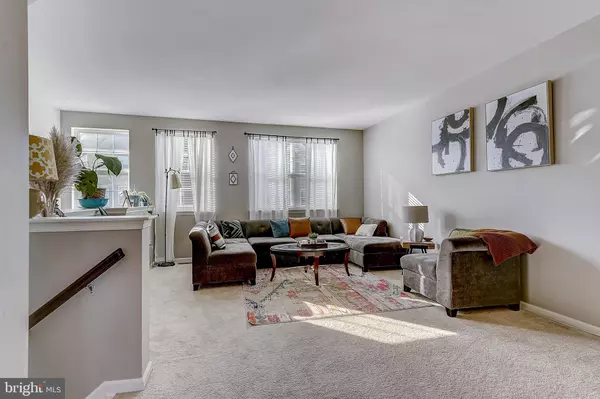$305,000
$299,000
2.0%For more information regarding the value of a property, please contact us for a free consultation.
3 Beds
4 Baths
1,886 SqFt
SOLD DATE : 03/22/2022
Key Details
Sold Price $305,000
Property Type Townhouse
Sub Type Interior Row/Townhouse
Listing Status Sold
Purchase Type For Sale
Square Footage 1,886 sqft
Price per Sqft $161
Subdivision River Walk
MLS Listing ID NJBL2014862
Sold Date 03/22/22
Style Bi-level
Bedrooms 3
Full Baths 2
Half Baths 2
HOA Fees $250/mo
HOA Y/N Y
Abv Grd Liv Area 1,886
Originating Board BRIGHT
Year Built 2017
Annual Tax Amount $6,564
Tax Year 2021
Lot Size 4,356 Sqft
Acres 0.1
Lot Dimensions 0.00 x 0.00
Property Description
Welcome to River Walk! A 5 year old townhome community that still has that brand new feel to it! With 3 levels of living space, the privacy of the lower level is perfect for a theater room, or a home office, or even your personal gym! This room offers sliding doors which open to a private patio. A neat powder room and one car garage round out the lower level. The living room has a well lit and airy feel, and the kitchen still looks new with natural stone countertops, recessed lights, and plenty of cabinet space. An island with double sink and even more storage makes a great place to eat or gather. Upstairs two bedrooms with generous closet space, laundry area, and a hall bathroom compliment the primary bedroom very well. Nicely sized, with a large walk-in closet, and spacious bath, the primary bedroom is a great space to relax and rest. The primary bath has double vanity sinks and a tiled shower. Enjoy the community pool, exercise room, and clubhouse! Just 5 minutes from the Riverline, and easy access to rt130, the convenient location of River Walk is perfect for commuting to Philadelphia, Trenton and NYC. FOR SHOWINGS AFTER 5:00PM MONDAY THRU FRIDAY PLEASE TEXT THE AGENT.
Location
State NJ
County Burlington
Area Burlington Twp (20306)
Zoning ALAR
Rooms
Basement Fully Finished
Main Level Bedrooms 3
Interior
Interior Features Breakfast Area, Dining Area, Floor Plan - Open, Kitchen - Eat-In, Recessed Lighting, Stall Shower, Walk-in Closet(s), Tub Shower
Hot Water Natural Gas
Heating Forced Air
Cooling Central A/C
Equipment Dishwasher, Dryer, Microwave, Refrigerator, Washer, Oven/Range - Gas
Fireplace N
Appliance Dishwasher, Dryer, Microwave, Refrigerator, Washer, Oven/Range - Gas
Heat Source Natural Gas
Exterior
Exterior Feature Patio(s)
Garage Inside Access
Garage Spaces 1.0
Amenities Available Club House, Pool - Outdoor, Fitness Center, Basketball Courts, Tennis Courts, Tot Lots/Playground
Waterfront N
Water Access N
Accessibility None
Porch Patio(s)
Parking Type Attached Garage, Parking Lot
Attached Garage 1
Total Parking Spaces 1
Garage Y
Building
Story 3
Foundation Concrete Perimeter
Sewer Public Sewer
Water Public
Architectural Style Bi-level
Level or Stories 3
Additional Building Above Grade, Below Grade
New Construction N
Schools
School District Burlington Township
Others
HOA Fee Include Lawn Maintenance,Snow Removal,Pool(s),Common Area Maintenance
Senior Community No
Tax ID 06-00098 20-00001-C0027
Ownership Fee Simple
SqFt Source Estimated
Acceptable Financing Cash, Conventional
Listing Terms Cash, Conventional
Financing Cash,Conventional
Special Listing Condition Standard
Read Less Info
Want to know what your home might be worth? Contact us for a FREE valuation!
Our team is ready to help you sell your home for the highest possible price ASAP

Bought with Rhonda L Golub • Redfin

“My job is to find and attract mastery-based agents to the office, protect the culture, and make sure everyone is happy! ”
GET MORE INFORMATION






