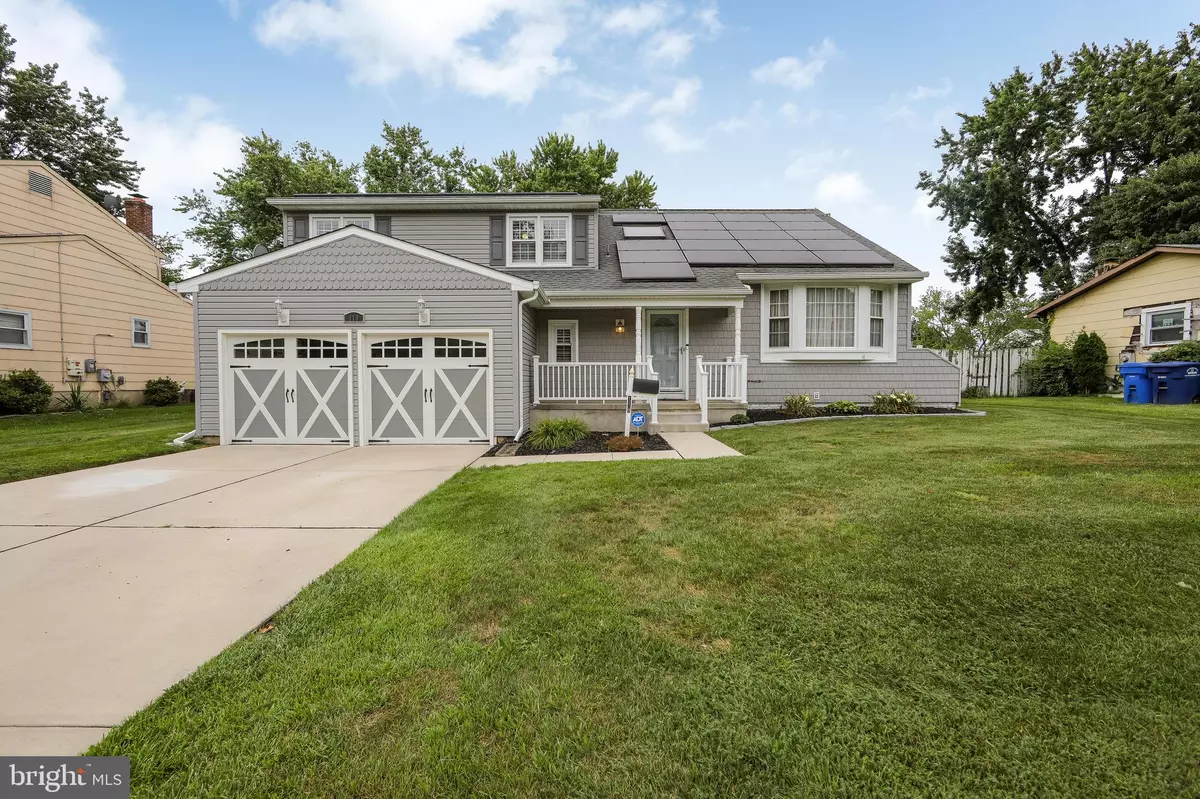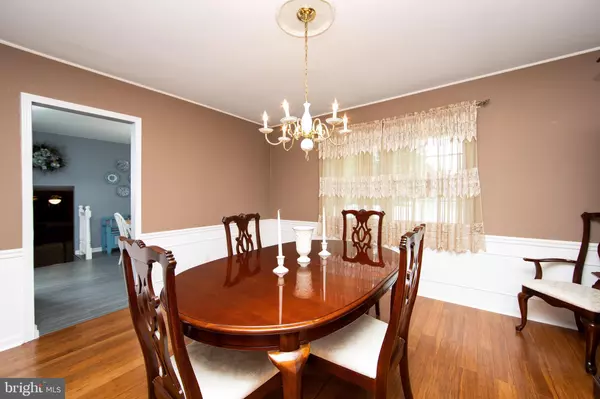$520,000
$478,362
8.7%For more information regarding the value of a property, please contact us for a free consultation.
4 Beds
3 Baths
2,556 SqFt
SOLD DATE : 08/31/2022
Key Details
Sold Price $520,000
Property Type Single Family Home
Sub Type Detached
Listing Status Sold
Purchase Type For Sale
Square Footage 2,556 sqft
Price per Sqft $203
Subdivision Canterbury
MLS Listing ID NJBL2029462
Sold Date 08/31/22
Style Colonial,Split Level
Bedrooms 4
Full Baths 2
Half Baths 1
HOA Y/N N
Abv Grd Liv Area 2,556
Originating Board BRIGHT
Year Built 1970
Annual Tax Amount $7,673
Tax Year 2021
Lot Size 9,375 Sqft
Acres 0.22
Lot Dimensions 75.00 x 125.00
Property Description
Beautiful home with upgrades galore! As you pull up to this house you will notice the gray vinyl siding accented by the white trim, "barn door" style garage doors and a covered front porch. Enter the home into the 2 story foyer with hardwood flooring, 2 coat closets, and a skylight adding an abundance of natural sunlight. Proceed through the french doors into the Living Room where there is a bay window and a chair rail for that added decorator touch. The Formal Dining room is accented by wainscoting and hardwood flooring. Enter the 3 year young Kitchen with white cabinetry, tile backsplash that compliments the granite counter tops, pantry, a bay window with a seat and shutter blinds. Down a few steps is the Family Room with a wood burning stove insert in the brick fireplace for those cold winter nights. Go through the sliding glass doors out to the trex deck with benches for all of those summer barbecues. If the sun is too bright, extend the remote control awning for shade. For all of those animal lovers, there is a vinyl fence enclosing the rear yard. Off of the Family Room is a bonus room that could be used as a gym, or whatever your needs dictate. There is also an office. Upstairs there is the Primary Bedroom with an updated bath, 3 more bedrooms, a main bath that has also been updated and a whole house fan. In the shed there are 2 skylights and it even has electric. On the lower level there is a basement waiting for your finishing touches. Worried about no electricity that has been covered too; there is a generator that will be included. Other amenities include plantation shutters, security system with cameras, 6 panel doors, HVAC and gas hot water heater are 7 years old and solar panels to help with those electric bills. Don't delay, come see it today!!
Location
State NJ
County Burlington
Area Mount Laurel Twp (20324)
Zoning RES
Rooms
Other Rooms Living Room, Dining Room, Primary Bedroom, Bedroom 2, Bedroom 3, Kitchen, Family Room, Bedroom 1, Other
Basement Partially Finished
Interior
Interior Features Skylight(s), Ceiling Fan(s), Stall Shower
Hot Water Natural Gas
Heating Forced Air
Cooling Central A/C
Flooring Wood, Tile/Brick, Carpet, Laminated
Fireplaces Number 1
Fireplaces Type Brick
Equipment Dishwasher, Disposal, Built-In Range, Dryer, Oven/Range - Electric, Microwave, Washer, Refrigerator, Extra Refrigerator/Freezer
Fireplace Y
Window Features Bay/Bow
Appliance Dishwasher, Disposal, Built-In Range, Dryer, Oven/Range - Electric, Microwave, Washer, Refrigerator, Extra Refrigerator/Freezer
Heat Source Natural Gas
Exterior
Garage Garage Door Opener
Garage Spaces 2.0
Fence Other
Waterfront N
Water Access N
Roof Type Shingle
Accessibility None
Parking Type Attached Garage, Other
Attached Garage 2
Total Parking Spaces 2
Garage Y
Building
Story 2
Foundation Block
Sewer Public Sewer
Water Public
Architectural Style Colonial, Split Level
Level or Stories 2
Additional Building Above Grade, Below Grade
New Construction N
Schools
High Schools Lenape
School District Lenape Regional High
Others
Senior Community No
Tax ID 24-00902 04-00010
Ownership Fee Simple
SqFt Source Assessor
Acceptable Financing Conventional, FHA 203(b), Cash
Listing Terms Conventional, FHA 203(b), Cash
Financing Conventional,FHA 203(b),Cash
Special Listing Condition Standard
Read Less Info
Want to know what your home might be worth? Contact us for a FREE valuation!
Our team is ready to help you sell your home for the highest possible price ASAP

Bought with Non Member • Non Subscribing Office

“My job is to find and attract mastery-based agents to the office, protect the culture, and make sure everyone is happy! ”
GET MORE INFORMATION






