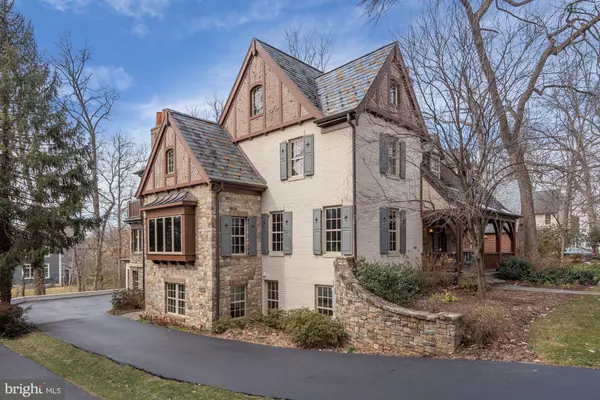$2,908,800
$2,695,000
7.9%For more information regarding the value of a property, please contact us for a free consultation.
5 Beds
7 Baths
7,050 SqFt
SOLD DATE : 03/17/2021
Key Details
Sold Price $2,908,800
Property Type Single Family Home
Sub Type Detached
Listing Status Sold
Purchase Type For Sale
Square Footage 7,050 sqft
Price per Sqft $412
Subdivision Greenwich Forest
MLS Listing ID MDMC744836
Sold Date 03/17/21
Style Tudor,Colonial
Bedrooms 5
Full Baths 6
Half Baths 1
HOA Y/N N
Abv Grd Liv Area 4,775
Originating Board BRIGHT
Year Built 1933
Annual Tax Amount $19,342
Tax Year 2021
Lot Size 0.278 Acres
Acres 0.28
Property Description
Every so often, a home of truly exceptional quality presents itself. That moment has arrived with 7814 Hampden Lane. Gracing a .28-acre lot in an idyllic Bethesda enclave, this mesmerizing 5-6BR/6.5BA Tudor Revival was inspired by the European architecture that established Greenwich Forest as a local treasure. The product of a comprehensive expansion and renovation completed in 2010, this extraordinary residence boasts a remarkable OUTDOOR LIVING STRUCTURE and a rare MULTI-GENERATIONAL APARTMENT or guest suite. A testament to the skill of architect James N. Gerrety, an artful blend of elements is displayed in the decorative half-timbering, steeply pitched slate roof, terra cotta chimney pots, and charming inset dormers. Carderock stone, intricate brick work, and flared cedar arches add gentle strength. The enchanting facade with covered porch and speakeasy door belies the substantial scale within. Wide-plank hickory floors, extensive millwork, beamed ceilings, and pointed arches distinguish the versatile interior spaces which are at once rich and inviting. Main level highlights include a private office with custom built-ins, a generous, yet elegant dining room with fireplace, a gorgeous custom kitchen open to a warm gathering area, an adjacent theater room with pocket doors, a delightful turret-inspired sunroom, and a glamorous powder room. A stunning rear porch with vaulted ceiling, stone fireplace, and dramatic bubinga wood centerpiece provides impressive overflow living and entertaining space. On the second level is a sumptuous master bedroom retreat with wood-burning fireplace, private balcony, and a luxurious spa bathroom featuring a romantic alcove with freestanding tub. Three additional spacious bedrooms -- all with dazzling en-suite baths -- and a laundry enclosure complete this level. A delightful third level offers wonderful flex space suited to study, leisure, exercise, and sleep. Lower level offerings include an expansive recreation room, a large laundry and work room, a mudroom, a bathroom, and ample storage. A unique and unexpected feature is the expansive and sun-filled apartment with large sparkling kitchen and a quaint private entrance. Mature trees and shrubbery, a stone retaining wall, and a rain garden adorn the lush, low-maintenance grounds which offer both an attached and a detached garage and ample surface parking. Centrally located, this property is steps to the Ride-on stop and less than a mile to downtown Bethesda's many restaurants and amenities, including access to metro and the Capital Crescent Trail.
Location
State MD
County Montgomery
Zoning R90
Rooms
Basement Connecting Stairway, Daylight, Partial, Full, Fully Finished, Garage Access, Outside Entrance, Rear Entrance, Walkout Level, Windows, Other
Interior
Interior Features 2nd Kitchen, Additional Stairway, Attic, Breakfast Area, Built-Ins, Butlers Pantry, Crown Moldings, Exposed Beams, Family Room Off Kitchen, Formal/Separate Dining Room, Kitchen - Gourmet, Kitchen - Island, Kitchen - Table Space, Pantry, Recessed Lighting, Soaking Tub, Stain/Lead Glass, Tub Shower, Stall Shower, Upgraded Countertops, Wainscotting, Walk-in Closet(s), Wood Floors
Hot Water Natural Gas, 60+ Gallon Tank, Multi-tank
Heating Forced Air, Zoned
Cooling Central A/C, Ceiling Fan(s), Zoned
Flooring Hardwood, Heated, Marble, Carpet, Ceramic Tile, Vinyl, Wood
Fireplaces Number 4
Fireplaces Type Mantel(s), Screen, Stone, Wood, Gas/Propane
Equipment Built-In Microwave, Cooktop, Dishwasher, Disposal, Dryer - Front Loading, Exhaust Fan, Icemaker, Instant Hot Water, Oven - Double, Oven - Wall, Range Hood, Refrigerator, Stainless Steel Appliances, Washer - Front Loading, Water Heater
Fireplace Y
Window Features Casement,Bay/Bow,Replacement,Skylights
Appliance Built-In Microwave, Cooktop, Dishwasher, Disposal, Dryer - Front Loading, Exhaust Fan, Icemaker, Instant Hot Water, Oven - Double, Oven - Wall, Range Hood, Refrigerator, Stainless Steel Appliances, Washer - Front Loading, Water Heater
Heat Source Natural Gas, Electric
Laundry Upper Floor, Lower Floor
Exterior
Exterior Feature Balcony, Porch(es), Screened
Garage Garage - Side Entry, Garage Door Opener
Garage Spaces 6.0
Fence Partially, Privacy, Wood
Waterfront N
Water Access N
Roof Type Slate,Metal
Accessibility Entry Slope <1'
Porch Balcony, Porch(es), Screened
Parking Type Attached Garage, Detached Garage, Driveway
Attached Garage 1
Total Parking Spaces 6
Garage Y
Building
Story 4
Sewer Public Sewer
Water Public
Architectural Style Tudor, Colonial
Level or Stories 4
Additional Building Above Grade, Below Grade
Structure Type Beamed Ceilings,Paneled Walls,Tray Ceilings
New Construction N
Schools
Elementary Schools Bradley Hills
Middle Schools Thomas W. Pyle
High Schools Walt Whitman
School District Montgomery County Public Schools
Others
Senior Community No
Tax ID 160700496100
Ownership Fee Simple
SqFt Source Assessor
Security Features Carbon Monoxide Detector(s),Exterior Cameras,Security System,Smoke Detector,Monitored
Special Listing Condition Standard
Read Less Info
Want to know what your home might be worth? Contact us for a FREE valuation!
Our team is ready to help you sell your home for the highest possible price ASAP

Bought with Kathleen LoGiodice Fong • KW Metro Center

“My job is to find and attract mastery-based agents to the office, protect the culture, and make sure everyone is happy! ”
GET MORE INFORMATION






