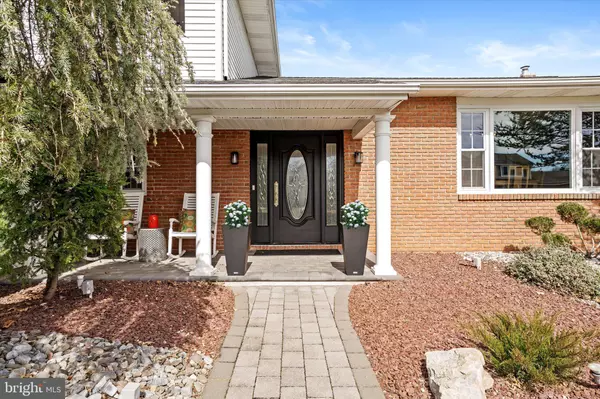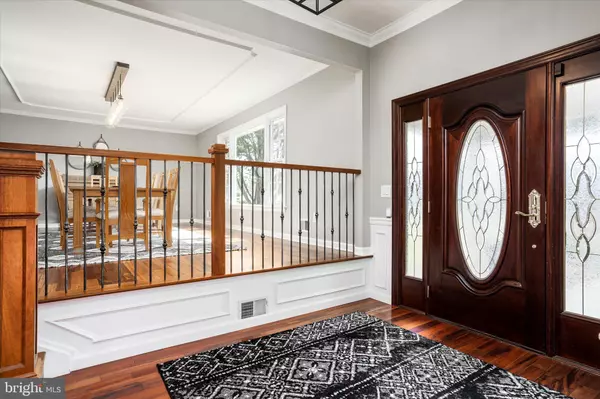$725,000
$749,900
3.3%For more information regarding the value of a property, please contact us for a free consultation.
5 Beds
3 Baths
3,100 SqFt
SOLD DATE : 05/11/2022
Key Details
Sold Price $725,000
Property Type Single Family Home
Sub Type Detached
Listing Status Sold
Purchase Type For Sale
Square Footage 3,100 sqft
Price per Sqft $233
Subdivision Golden Crest
MLS Listing ID NJME2013444
Sold Date 05/11/22
Style Colonial
Bedrooms 5
Full Baths 3
HOA Y/N N
Abv Grd Liv Area 3,100
Originating Board BRIGHT
Year Built 1985
Annual Tax Amount $13,600
Tax Year 2021
Lot Size 0.389 Acres
Acres 0.39
Lot Dimensions 116.00 x 146.00
Property Description
Stunning Expanded Concord Model has just became available!!! Owners have elegantly upgraded and customized this stunning home in one of the most sought after neighborhoods, Golden Crest. Featuring 5BRs, 3 baths, family room w/gas fireplace, shiplap wall, custom built bar with sliders that lead to the gorgeous in ground pool with custom pavers, outdoor bar, fire pit, this home has it all! All updates have been meticulously done with the highest quality finishes. Dramatic base and crown moldings add elegance throughout. Brazilian cherry hardwood flooring, Expanded Gourmet kitchen offers center island, 42" cabinets with high end s/s appliances & striking flooring. All 4 bedrooms on the 2nd floor are spacious including the newly updated master bath. Finished basement offers 2nd kitchen and plenty of storage. All this within minutes to schools, shopping, major roads! This home is a must see!
Location
State NJ
County Mercer
Area Hamilton Twp (21103)
Zoning RESIDENTIAL
Rooms
Other Rooms Living Room, Dining Room, Primary Bedroom, Bedroom 2, Bedroom 3, Bedroom 4, Bedroom 5, Kitchen, Foyer, Breakfast Room, Office
Basement Fully Finished
Main Level Bedrooms 1
Interior
Interior Features 2nd Kitchen, Crown Moldings, Dining Area, Entry Level Bedroom, Family Room Off Kitchen, Kitchen - Gourmet, Kitchen - Island, Wine Storage
Hot Water Natural Gas
Heating Forced Air
Cooling Central A/C
Fireplaces Number 1
Fireplace Y
Heat Source Natural Gas
Exterior
Garage Garage - Front Entry
Garage Spaces 2.0
Pool In Ground
Waterfront N
Water Access N
Accessibility None
Parking Type Attached Garage
Attached Garage 2
Total Parking Spaces 2
Garage Y
Building
Story 3
Foundation Block
Sewer Public Sewer
Water Public
Architectural Style Colonial
Level or Stories 3
Additional Building Above Grade, Below Grade
New Construction N
Schools
High Schools Steinert
School District Hamilton Township
Others
Senior Community No
Tax ID 03-02016-00022
Ownership Fee Simple
SqFt Source Assessor
Special Listing Condition Standard
Read Less Info
Want to know what your home might be worth? Contact us for a FREE valuation!
Our team is ready to help you sell your home for the highest possible price ASAP

Bought with Non Member • Non Subscribing Office

“My job is to find and attract mastery-based agents to the office, protect the culture, and make sure everyone is happy! ”
GET MORE INFORMATION






