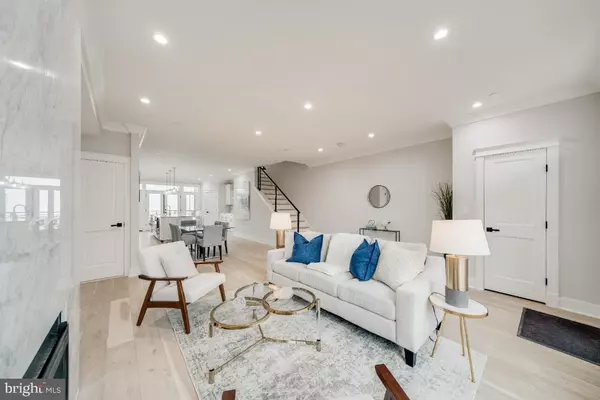$1,959,000
$1,959,000
For more information regarding the value of a property, please contact us for a free consultation.
5 Beds
5 Baths
3,808 SqFt
SOLD DATE : 06/01/2022
Key Details
Sold Price $1,959,000
Property Type Townhouse
Sub Type Interior Row/Townhouse
Listing Status Sold
Purchase Type For Sale
Square Footage 3,808 sqft
Price per Sqft $514
Subdivision Burleith
MLS Listing ID DCDC2041524
Sold Date 06/01/22
Style Contemporary,Colonial
Bedrooms 5
Full Baths 4
Half Baths 1
HOA Y/N N
Abv Grd Liv Area 2,843
Originating Board BRIGHT
Year Built 1926
Annual Tax Amount $8,242
Tax Year 2021
Lot Size 2,000 Sqft
Acres 0.05
Property Description
Huge price reduction! Act fast because A Change is Coming! The back yard will have pavers and grass and existing cabinet doors will be replaced with White Shaker style doors (should be delivered and installed by end of May). If you want to customize the backyard, get an offer, make an offer soon. Samples of changes are on site.
Stunning transformation this extraordinary 4 - level townhome has been fully gutted and beautifully reimagined with a modern aesthetic. With over 3,800 finished SF, this gorgeous Ultra-Modern 5 bedroom 4.5 bath home is waiting to welcome you home in style! Located in the sought-after Burleith community this jewel is the perfect marriage of convenience, style, and comfort. Just a short walk or bike ride to downtown Georgetown, Georgetown University and Georgetown Hospital. Sleek clean lines, high ceilings and, and lots of natural light play tribute to chic urban living, while oversized windows and plenty of recess lighting ensure year-round brightness. Indulge your inner chef in the huge Gourmet Kitchen and still be part of the action! This expansive kitchen features: Calacatta Marble Kitchen Counters, Kitchen Island with 5-person seating, Designer Pendants and Lighting Fixtures, Zline 48 Inch Dual Fuel Range, Range Hood, Microwave Drawer, and Dishwasher, Thor 36 in Refrigerator French Door Refrigerator, Thor Kitchen 24 in 42 Bottle Dual Zone Wine Cooler, Full Wet Bar. Welcome friends and family into this unique space and create a wealth of new memories! When your day is done, retreat to a serene, elegant master suite with a spa-like ensuite bath featuring a stunning walk-in rain shower, dual vanities and large walk-in closet. You may decide to proceed to the Private owners penthouse level with 5th bedroom, full bath and living/family area with a wet bar with access to the 3rd floor terrace, perfect for entertainment. From the 3rd floor terrace climb the spiral staircase to the giant roof deck with stunning views spanning the treetops from National Cathedral and across the Potomac - schedule your stargazing and fireworks party now! Featuring high-end finishes and refined design elements, this home has been flawlessly designed and features black cable stair railings, high end wide plank floor, Pella windows and skylights and more. The lower level. I would be remiss to not mention the lower level with its own rear separate entrance that could easily be used as a rental unit. It features a large family/living/game room, full bath, large bedroom with W.I.C, washer and dryer hook up and utility room.
Location
State DC
County Washington
Zoning RESIDENTIAL
Rooms
Basement Fully Finished
Interior
Interior Features Crown Moldings, Dining Area, Floor Plan - Open, Kitchen - Gourmet, Kitchen - Island, Recessed Lighting, Skylight(s), Soaking Tub, Spiral Staircase, Sprinkler System, Upgraded Countertops, Walk-in Closet(s), Wet/Dry Bar
Hot Water Natural Gas
Heating Hot Water
Cooling Central A/C
Fireplaces Number 1
Fireplaces Type Marble
Equipment Built-In Microwave, Dishwasher, Disposal, Dryer - Gas, Range Hood, Refrigerator, Water Heater - High-Efficiency, Energy Efficient Appliances
Furnishings No
Fireplace Y
Appliance Built-In Microwave, Dishwasher, Disposal, Dryer - Gas, Range Hood, Refrigerator, Water Heater - High-Efficiency, Energy Efficient Appliances
Heat Source Natural Gas
Laundry Basement, Hookup, Upper Floor, Dryer In Unit, Washer In Unit
Exterior
Exterior Feature Porch(es), Brick, Deck(s), Terrace
Garage Spaces 2.0
Fence Partially, Rear
Waterfront N
Water Access N
Accessibility None
Porch Porch(es), Brick, Deck(s), Terrace
Road Frontage Public
Parking Type Other, Driveway
Total Parking Spaces 2
Garage N
Building
Lot Description Front Yard, Rear Yard
Story 4
Foundation Slab
Sewer Public Sewer
Water Public
Architectural Style Contemporary, Colonial
Level or Stories 4
Additional Building Above Grade, Below Grade
New Construction Y
Schools
School District District Of Columbia Public Schools
Others
Senior Community No
Tax ID 1308/S/0064
Ownership Fee Simple
SqFt Source Assessor
Horse Property N
Special Listing Condition Standard
Read Less Info
Want to know what your home might be worth? Contact us for a FREE valuation!
Our team is ready to help you sell your home for the highest possible price ASAP

Bought with Shahram Aalai • Compass

“My job is to find and attract mastery-based agents to the office, protect the culture, and make sure everyone is happy! ”
GET MORE INFORMATION






