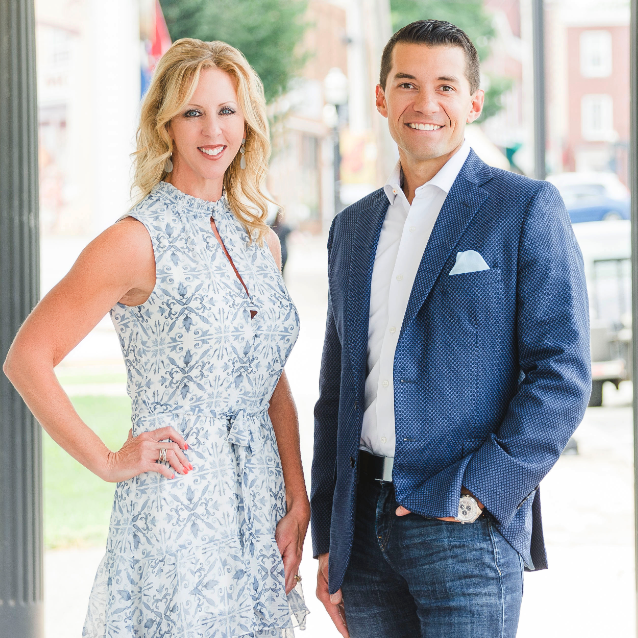$565,000
$575,000
1.7%For more information regarding the value of a property, please contact us for a free consultation.
6 Beds
4 Baths
5,164 SqFt
SOLD DATE : 09/14/2020
Key Details
Sold Price $565,000
Property Type Single Family Home
Sub Type Detached
Listing Status Sold
Purchase Type For Sale
Square Footage 5,164 sqft
Price per Sqft $109
Subdivision None Available
MLS Listing ID MDCA177406
Sold Date 09/14/20
Style Colonial
Bedrooms 6
Full Baths 4
HOA Y/N N
Abv Grd Liv Area 3,750
Originating Board BRIGHT
Year Built 2009
Annual Tax Amount $5,467
Tax Year 2019
Lot Size 1.700 Acres
Acres 1.7
Property Sub-Type Detached
Property Description
Be sure to watch the walk through video!Why wait for new construction? Welcome to the Willow house plan built by Quality Built Homes. With over 5100 sq ft of finished space there is room for everyone! Step inside to the 2- story entry and allow the hardwood floors to guide you through the open, airy main level. A formal sitting area, a full bathroom, and office wrap around the left side of the home to meet you in the large living room. Prepare yourself for the gourmet kitchen that features custom maple cabinetry, granite countertops, stainless steel appliances including a 5 burner propane cooktop , wall oven, built-in microwave, large corner pantry, and size able island with breakfast bar seating. From the kitchen is access to the formal dining room. The close proximity from the kitchen to the deck makes entertaining effortless and the level backyard makes the perfect place for every celebration. One of the homes best features, the back staircase allows for easy access to the upper level. Retreat to the Owner's Suite that includes a sitting area, en suite with separate vanities, soaking tub, large 2 person shower and walk in closet. Three other large bedrooms, full bathroom, and laundry area complete the upper level. There are so many possibilities for the fully finished basement game room, living area, in home gym, toy room, craft space. There are 2 more large bedrooms, a full bathroom, and additional storage closets in the basement. The bar area has space for a kegerator and makes a great place for entertaining guests. The entire house is wired for backup generator, has alarm system, & motion detectors. The sound system is wired throughout the entire main level, Owner's suite, and garage!The property is close to NAVAIR,Andrews AFB, Washington DC NO HOA!
Location
State MD
County Calvert
Zoning R-1
Rooms
Other Rooms Living Room, Dining Room, Primary Bedroom, Bedroom 2, Bedroom 3, Bedroom 4, Kitchen, Game Room, Family Room, Laundry, Office, Bathroom 1, Full Bath
Basement Fully Finished, Interior Access, Outside Entrance, Poured Concrete, Rear Entrance, Sump Pump, Walkout Stairs, Windows
Interior
Interior Features Additional Stairway, Attic, Breakfast Area, Built-Ins, Carpet, Ceiling Fan(s), Chair Railings, Combination Kitchen/Dining, Crown Moldings, Dining Area, Double/Dual Staircase, Family Room Off Kitchen, Floor Plan - Open, Intercom, Kitchen - Eat-In, Kitchen - Island, Kitchen - Table Space, Primary Bath(s), Pantry, Recessed Lighting, Soaking Tub, Stall Shower, Store/Office, Studio, Tub Shower, Walk-in Closet(s), Upgraded Countertops, Wet/Dry Bar, Wood Floors
Hot Water Propane
Heating Heat Pump(s)
Cooling Central A/C
Flooring Carpet, Hardwood, Vinyl
Fireplaces Number 1
Fireplaces Type Gas/Propane
Equipment Built-In Microwave, Cooktop, Disposal, ENERGY STAR Dishwasher, ENERGY STAR Refrigerator, Exhaust Fan, Icemaker, Intercom, Oven - Wall, Stainless Steel Appliances, Water Heater - Tankless
Fireplace Y
Window Features Energy Efficient,Screens
Appliance Built-In Microwave, Cooktop, Disposal, ENERGY STAR Dishwasher, ENERGY STAR Refrigerator, Exhaust Fan, Icemaker, Intercom, Oven - Wall, Stainless Steel Appliances, Water Heater - Tankless
Heat Source Electric
Laundry Upper Floor
Exterior
Exterior Feature Deck(s), Porch(es)
Parking Features Additional Storage Area, Garage - Side Entry, Oversized
Garage Spaces 8.0
Utilities Available Cable TV, Propane
Water Access N
Roof Type Architectural Shingle
Street Surface Black Top
Accessibility None
Porch Deck(s), Porch(es)
Attached Garage 2
Total Parking Spaces 8
Garage Y
Building
Lot Description Cleared, Landscaping, Level
Story 3
Foundation Concrete Perimeter
Sewer Septic Exists
Water Well
Architectural Style Colonial
Level or Stories 3
Additional Building Above Grade, Below Grade
Structure Type 9'+ Ceilings,2 Story Ceilings,Dry Wall,High
New Construction N
Schools
Elementary Schools Mutual
Middle Schools Southern
High Schools Calvert
School District Calvert County Public Schools
Others
Senior Community No
Tax ID 0501246445
Ownership Fee Simple
SqFt Source Assessor
Security Features Exterior Cameras,Intercom,Carbon Monoxide Detector(s),Motion Detectors,Security System,Smoke Detector
Acceptable Financing Cash, Conventional, FHA, VA
Listing Terms Cash, Conventional, FHA, VA
Financing Cash,Conventional,FHA,VA
Special Listing Condition Standard
Read Less Info
Want to know what your home might be worth? Contact us for a FREE valuation!
Our team is ready to help you sell your home for the highest possible price ASAP

Bought with Marie Merrick • RE/MAX Leading Edge
“My job is to find and attract mastery-based agents to the office, protect the culture, and make sure everyone is happy! ”
GET MORE INFORMATION







