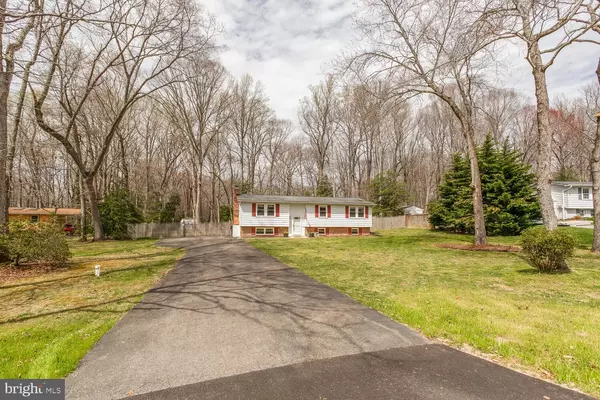$452,500
$425,000
6.5%For more information regarding the value of a property, please contact us for a free consultation.
4 Beds
2 Baths
2,084 SqFt
SOLD DATE : 04/29/2022
Key Details
Sold Price $452,500
Property Type Single Family Home
Sub Type Detached
Listing Status Sold
Purchase Type For Sale
Square Footage 2,084 sqft
Price per Sqft $217
Subdivision Regal Estates
MLS Listing ID MDCA2005174
Sold Date 04/29/22
Style Split Foyer
Bedrooms 4
Full Baths 2
HOA Y/N N
Abv Grd Liv Area 1,146
Originating Board BRIGHT
Year Built 1975
Annual Tax Amount $3,666
Tax Year 2022
Lot Size 0.749 Acres
Acres 0.75
Property Description
Just what you've been waiting for!! This home is located in the northern most part of Calvert and is the perfect place to spend your time. There is so much to love about this one! It's so bright and spacious. Spacious kitchen has plenty of room for preparing your favorite meals. Finished basement with pellet stove which will keep the house toasty in the winter and a possible 4th bedroom. Upgraded bathroom. Large screened in porch that is perfect for hiding from the sun while taking a break from the amazing in-ground pool with an automatic pool cover. Large flat, fenced in backyard with storage shed. Also, includes a remodeled bath in the primary suite. So Convenient to Andrews, DC, Coast Guard Headquarters, The Pentagon, Annapolis and Naval Academy.
Location
State MD
County Calvert
Zoning R
Rooms
Other Rooms Living Room, Dining Room, Primary Bedroom, Bedroom 2, Bedroom 3, Bedroom 4, Kitchen, Family Room, Laundry, Workshop
Basement Connecting Stairway, Rear Entrance, Sump Pump, Improved, Heated, Fully Finished, Full
Main Level Bedrooms 3
Interior
Interior Features Combination Kitchen/Dining, Kitchen - Country, Primary Bath(s), Built-Ins, Window Treatments, Crown Moldings, Recessed Lighting
Hot Water Electric
Heating Heat Pump(s), Baseboard - Electric
Cooling Ceiling Fan(s), Heat Pump(s), Central A/C
Fireplaces Number 1
Fireplaces Type Mantel(s), Other
Equipment Dishwasher, Dryer, Exhaust Fan, Microwave, Oven/Range - Electric, Refrigerator, Washer
Furnishings No
Fireplace Y
Window Features Insulated,Screens
Appliance Dishwasher, Dryer, Exhaust Fan, Microwave, Oven/Range - Electric, Refrigerator, Washer
Heat Source Electric
Laundry Basement, Has Laundry, Dryer In Unit, Hookup, Lower Floor, Washer In Unit
Exterior
Exterior Feature Deck(s), Patio(s), Screened, Porch(es)
Garage Spaces 4.0
Fence Rear
Pool In Ground
Utilities Available Cable TV Available
Water Access N
Roof Type Shingle
Accessibility None
Porch Deck(s), Patio(s), Screened, Porch(es)
Total Parking Spaces 4
Garage N
Building
Lot Description Backs to Trees
Story 2
Foundation Concrete Perimeter
Sewer Septic Exists, Private Septic Tank, On Site Septic
Water Well
Architectural Style Split Foyer
Level or Stories 2
Additional Building Above Grade, Below Grade
New Construction N
Schools
Elementary Schools Mount Harmony
Middle Schools Northern
High Schools Northern
School District Calvert County Public Schools
Others
Senior Community No
Tax ID 0503033473
Ownership Fee Simple
SqFt Source Assessor
Acceptable Financing Cash, Conventional, FHA, USDA, VA
Horse Property N
Listing Terms Cash, Conventional, FHA, USDA, VA
Financing Cash,Conventional,FHA,USDA,VA
Special Listing Condition Standard
Read Less Info
Want to know what your home might be worth? Contact us for a FREE valuation!
Our team is ready to help you sell your home for the highest possible price ASAP

Bought with Randall Utz • EXP Realty, LLC

“My job is to find and attract mastery-based agents to the office, protect the culture, and make sure everyone is happy! ”
GET MORE INFORMATION






