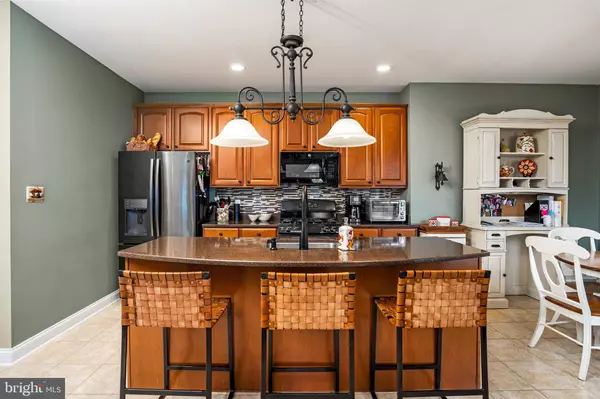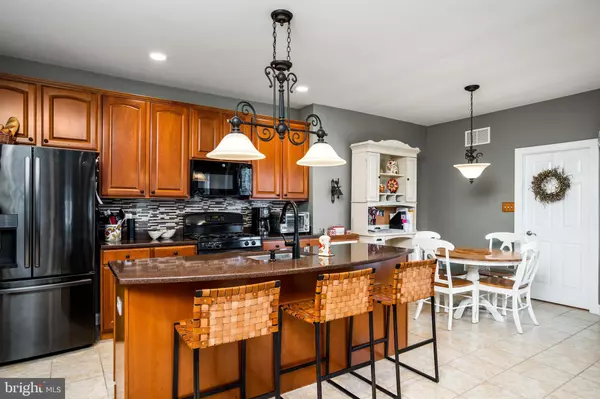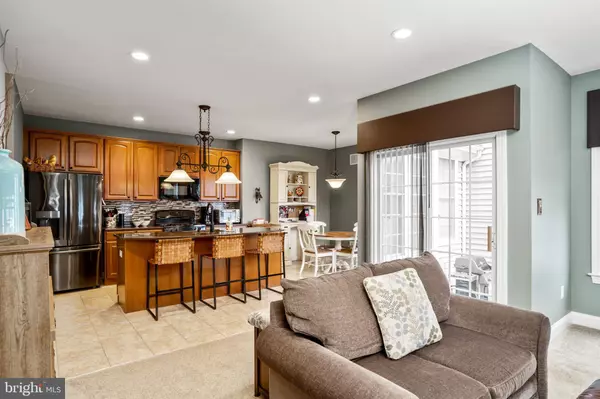$745,000
$700,000
6.4%For more information regarding the value of a property, please contact us for a free consultation.
3 Beds
4 Baths
2,386 SqFt
SOLD DATE : 06/30/2022
Key Details
Sold Price $745,000
Property Type Single Family Home
Sub Type Detached
Listing Status Sold
Purchase Type For Sale
Square Footage 2,386 sqft
Price per Sqft $312
Subdivision Washington Twn Ctr
MLS Listing ID NJME2014832
Sold Date 06/30/22
Style Colonial
Bedrooms 3
Full Baths 3
Half Baths 1
HOA Y/N N
Abv Grd Liv Area 2,386
Originating Board BRIGHT
Year Built 2004
Annual Tax Amount $14,213
Tax Year 2021
Lot Size 4,487 Sqft
Acres 0.1
Lot Dimensions 0.00 x 0.00
Property Description
Welcome to this beautiful expanded Carriage I single family home, located in Washington Town Center. Positioned on a private tree lined street, with just steps to the lake and fronted by a charming front porch, this home is pristine both inside and out. Double foyer greets you to this Center Hall Colonial, whereby a formal dining room is flanked by an architectural column and decorated with crown molding and custom shadow boxes; whereby the formal living room is outfitted with a French door and currently used as wonderful home office. Central to this home is the kitchen and family room. Kitchen is adorned with large center island that provides for additional seating, granite counters, stylish backsplash and newer appliances. Cheerful breakfast area is steps off the mudroom/laundry area and provides access to an oversized attached 2 car garage. Family room is a pleasure with plenty of windows and a sliding glass door that leads to a paver patio. Upper level provides for three sizable bedrooms. Master suite is complete with two closets; one of them being a walk-in. Master bath grants dual vanities, soaking tub, stall shower and privacy water closet. Two other bedrooms share a hall bath while the upstairs hall overlooks the foyer for added light and dramatic openness. Continue to entertain in the lower level fully finished basement with premium carpeting, two entertaining spaces, full bath with stall shower and room for storage. Backyard is fully fenced with vinyl maintenance free materials and offers an EP Henry paver patio; currently owner utilized this space with an Intex pool with durable frame that is currently stored in the garage; pool is included or area can be removed. Special features of this home are: Owner owned solar panels that generate approximately $2,500 per year of income for Solar Renewable Energy Credits (SREC); and additional bonus to these solar panels is electric bill is roughly $5.00 per month. Heater and Air Conditioning along with Hot Water Heater installed in 2020 and sprinkler system! Nothing to do but unpack. Walk to shops, restaurants, lake, convenient commute to all major commuting routes plus Hamilton and Princeton Train Station - all this with Robbinsville's Award Winning School District! See this today.
Location
State NJ
County Mercer
Area Robbinsville Twp (21112)
Zoning TC
Rooms
Other Rooms Living Room, Dining Room, Primary Bedroom, Bedroom 2, Bedroom 3, Kitchen, Family Room, Mud Room, Other
Basement Fully Finished
Main Level Bedrooms 3
Interior
Interior Features Attic, Attic/House Fan, Breakfast Area, Ceiling Fan(s), Crown Moldings, Family Room Off Kitchen, Floor Plan - Open, Kitchen - Island, Pantry, Recessed Lighting, Soaking Tub, Stall Shower, Sprinkler System, Upgraded Countertops, Walk-in Closet(s), Window Treatments
Hot Water Natural Gas
Heating Forced Air
Cooling Ceiling Fan(s), Solar On Grid, Zoned, Central A/C
Flooring Ceramic Tile, Hardwood, Partially Carpeted
Equipment Built-In Microwave, Dishwasher, Energy Efficient Appliances, Humidifier, Oven - Self Cleaning, Oven/Range - Gas, Refrigerator, Stainless Steel Appliances, Water Heater
Fireplace N
Appliance Built-In Microwave, Dishwasher, Energy Efficient Appliances, Humidifier, Oven - Self Cleaning, Oven/Range - Gas, Refrigerator, Stainless Steel Appliances, Water Heater
Heat Source Natural Gas
Laundry Main Floor
Exterior
Exterior Feature Patio(s), Porch(es)
Parking Features Garage - Rear Entry, Garage Door Opener, Inside Access, Oversized
Garage Spaces 2.0
Fence Fully, Vinyl
Water Access N
Roof Type Architectural Shingle
Accessibility None
Porch Patio(s), Porch(es)
Attached Garage 2
Total Parking Spaces 2
Garage Y
Building
Story 2
Foundation Concrete Perimeter
Sewer Public Sewer
Water Public
Architectural Style Colonial
Level or Stories 2
Additional Building Above Grade, Below Grade
New Construction N
Schools
Elementary Schools Sharon E.S.
Middle Schools Pond Road Middle
High Schools Robbinsville
School District Robbinsville Twp
Others
Senior Community No
Tax ID 12-00003 54-00004
Ownership Fee Simple
SqFt Source Assessor
Acceptable Financing Cash, Conventional, FHA, VA
Listing Terms Cash, Conventional, FHA, VA
Financing Cash,Conventional,FHA,VA
Special Listing Condition Standard
Read Less Info
Want to know what your home might be worth? Contact us for a FREE valuation!
Our team is ready to help you sell your home for the highest possible price ASAP

Bought with Darlene Mayernik • Keller Williams Premier
“My job is to find and attract mastery-based agents to the office, protect the culture, and make sure everyone is happy! ”
GET MORE INFORMATION







