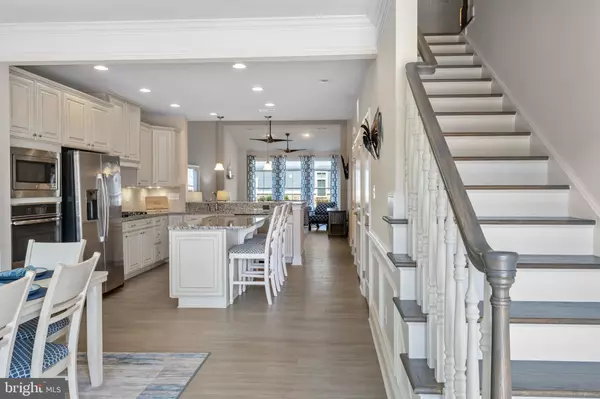$505,000
$499,900
1.0%For more information regarding the value of a property, please contact us for a free consultation.
3 Beds
3 Baths
2,154 SqFt
SOLD DATE : 11/10/2021
Key Details
Sold Price $505,000
Property Type Townhouse
Sub Type Interior Row/Townhouse
Listing Status Sold
Purchase Type For Sale
Square Footage 2,154 sqft
Price per Sqft $234
Subdivision The Overlook
MLS Listing ID DESU2006846
Sold Date 11/10/21
Style Villa,Coastal
Bedrooms 3
Full Baths 2
Half Baths 1
HOA Fees $290/mo
HOA Y/N Y
Abv Grd Liv Area 2,154
Originating Board BRIGHT
Year Built 2015
Annual Tax Amount $934
Tax Year 2021
Lot Size 3,049 Sqft
Acres 0.07
Lot Dimensions 28.00 x 112.00
Property Description
OPEN HOUSE CANCELLED! Location, location, location. Waterfront community on the Little Assawoman Bay. A coastal styled, two story villa featuring an open and airy floorplan located in one of the premier waterfront communities, The Overlook. This very well maintained and tastefully decorated residence is a must see. The moment you walk in, you will experience a welcoming feeling and realize the care and attention the owners have given this home. It has been freshly painted and offers various upgrades including stainless steel appliances, granite countertops, kitchen island, ceramic tile floor on first floor, tankless hot water heater, and large owner's suite. On the second level, there are two over sized bedrooms, one featuring access to the second level deck, loft/den and full bath. Enjoy outdoor BBQ's on the rear patio with builtin area for grill. The Overlook community's amenities border the Little Assawoman Bay with outstanding bay views which provide the opportunity to kayak or SUP. Walk, bike or ride your golf cart to the community clubhouse, well equipped fitness center and pool with tiki bar area. Not in the mood to catch a wave then bring your umbrella, beach chairs, cooler and floats and spend the day on the bay. Enjoy boating? Lease a boat slip located at the marina. Community fire pit for these beautiful fall evenings. This residence in this community is a winning combination. Investors welcomed. FYI, villa is NOT located in Flood Zone X (shaded) - see elevation certificate, although owners do have a policy.
Location
State DE
County Sussex
Area Baltimore Hundred (31001)
Zoning MR
Rooms
Other Rooms Living Room, Dining Room, Primary Bedroom, Sitting Room, Bedroom 2, Kitchen, Bedroom 1, Bathroom 2, Primary Bathroom, Half Bath
Main Level Bedrooms 1
Interior
Interior Features Carpet, Ceiling Fan(s), Chair Railings, Crown Moldings, Entry Level Bedroom, Floor Plan - Traditional, Floor Plan - Open, Kitchen - Gourmet, Kitchen - Island, Recessed Lighting, Tub Shower, Upgraded Countertops, Window Treatments, Wine Storage
Hot Water Tankless
Heating Forced Air
Cooling Central A/C
Equipment Built-In Microwave, Cooktop, Dishwasher, Disposal, Oven - Wall, Water Heater - Tankless, Stainless Steel Appliances, Refrigerator, Range Hood, Dryer - Electric
Window Features Double Hung
Appliance Built-In Microwave, Cooktop, Dishwasher, Disposal, Oven - Wall, Water Heater - Tankless, Stainless Steel Appliances, Refrigerator, Range Hood, Dryer - Electric
Heat Source Propane - Leased
Laundry Main Floor
Exterior
Exterior Feature Patio(s), Porch(es)
Parking Features Garage Door Opener, Garage - Front Entry, Built In
Garage Spaces 4.0
Utilities Available Cable TV Available, Electric Available, Phone Available, Propane
Amenities Available Beach, Boat Dock/Slip, Club House, Common Grounds, Fitness Center, Pool - Outdoor
Water Access N
Roof Type Asphalt
Street Surface Paved
Accessibility None
Porch Patio(s), Porch(es)
Road Frontage Private
Attached Garage 1
Total Parking Spaces 4
Garage Y
Building
Lot Description Backs - Open Common Area
Story 2
Foundation Slab
Sewer Public Sewer
Water Public
Architectural Style Villa, Coastal
Level or Stories 2
Additional Building Above Grade, Below Grade
Structure Type Dry Wall
New Construction N
Schools
School District Indian River
Others
Pets Allowed Y
HOA Fee Include Common Area Maintenance,Snow Removal,Road Maintenance,Lawn Maintenance,Management,Insurance
Senior Community No
Tax ID 533-20.00-89.00
Ownership Fee Simple
SqFt Source Assessor
Security Features Smoke Detector
Acceptable Financing Conventional, Cash
Listing Terms Conventional, Cash
Financing Conventional,Cash
Special Listing Condition Standard
Pets Allowed Cats OK, Dogs OK
Read Less Info
Want to know what your home might be worth? Contact us for a FREE valuation!
Our team is ready to help you sell your home for the highest possible price ASAP

Bought with Tina Dorsey • Coastal Life Realty Group LLC
“My job is to find and attract mastery-based agents to the office, protect the culture, and make sure everyone is happy! ”
GET MORE INFORMATION







