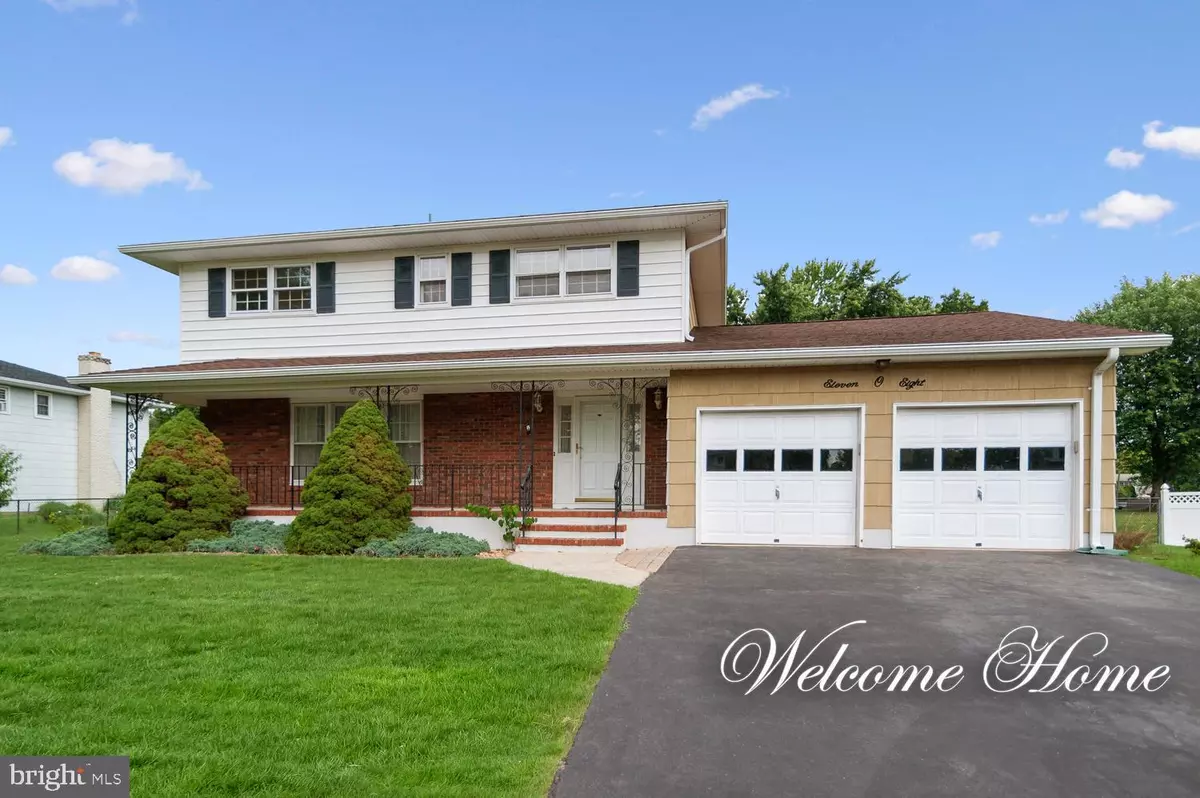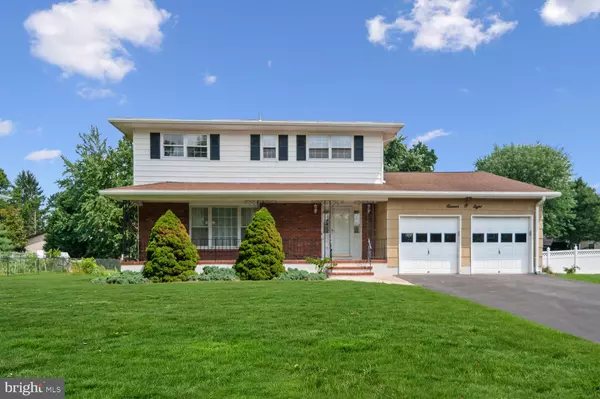$380,100
$334,000
13.8%For more information regarding the value of a property, please contact us for a free consultation.
4 Beds
3 Baths
2,266 SqFt
SOLD DATE : 09/04/2020
Key Details
Sold Price $380,100
Property Type Single Family Home
Sub Type Detached
Listing Status Sold
Purchase Type For Sale
Square Footage 2,266 sqft
Price per Sqft $167
Subdivision Golden Crest
MLS Listing ID NJME299166
Sold Date 09/04/20
Style Colonial
Bedrooms 4
Full Baths 2
Half Baths 1
HOA Y/N N
Abv Grd Liv Area 2,266
Originating Board BRIGHT
Year Built 1974
Annual Tax Amount $10,416
Tax Year 2019
Lot Size 0.382 Acres
Acres 0.38
Lot Dimensions 108.00 x 154.00
Property Description
Any home buyer that is hoping for the possibility of that "Silver Lining" experience should tour this vintage one-owner Golden Crest 4 bedroom 2 1/2 bath. Talk about timing! An uncommon opportunity can be yours for this intelligently priced offering and its high caliber location that also coincides with very low mortgage interest rates. This price point and location will pop! This freshened/brightened spacious 2 story featuring 2260 square feet of living area is completed by a 2 car garage with a generously sized driveway. Not to mention its free of being fully furnished which affords you a great chance to fully see, gauge and feel the dimensions and livability. Another plus side item is that the home is ideally situated on the ample lot for maximum use in both front and rear.
Location
State NJ
County Mercer
Area Hamilton Twp (21103)
Zoning RESIDENTIAL
Rooms
Other Rooms Living Room, Dining Room, Primary Bedroom, Bedroom 2, Bedroom 3, Bedroom 4, Kitchen, Family Room
Basement Partially Finished
Interior
Interior Features Carpet, Kitchen - Eat-In, Family Room Off Kitchen, Formal/Separate Dining Room, Primary Bath(s)
Hot Water Natural Gas
Heating Forced Air
Cooling Central A/C
Flooring Carpet, Laminated
Fireplaces Number 1
Fireplaces Type Brick
Equipment Cooktop, Oven - Wall, Dishwasher, Refrigerator
Fireplace Y
Appliance Cooktop, Oven - Wall, Dishwasher, Refrigerator
Heat Source Natural Gas
Laundry Basement
Exterior
Garage Garage - Front Entry
Garage Spaces 6.0
Fence Partially
Waterfront N
Water Access N
Roof Type Shingle
Accessibility None
Parking Type Attached Garage, Driveway
Attached Garage 2
Total Parking Spaces 6
Garage Y
Building
Lot Description Front Yard, Level, Rear Yard
Story 2
Sewer Public Sewer
Water Private
Architectural Style Colonial
Level or Stories 2
Additional Building Above Grade, Below Grade
New Construction N
Schools
High Schools Hamilton East-Steinert H.S.
School District Hamilton Township
Others
Senior Community No
Tax ID 03-01986-00052
Ownership Fee Simple
SqFt Source Assessor
Acceptable Financing Cash, Conventional
Listing Terms Cash, Conventional
Financing Cash,Conventional
Special Listing Condition Standard
Read Less Info
Want to know what your home might be worth? Contact us for a FREE valuation!
Our team is ready to help you sell your home for the highest possible price ASAP

Bought with Susan Gross • BHHS Fox & Roach - Robbinsville

“My job is to find and attract mastery-based agents to the office, protect the culture, and make sure everyone is happy! ”
GET MORE INFORMATION






