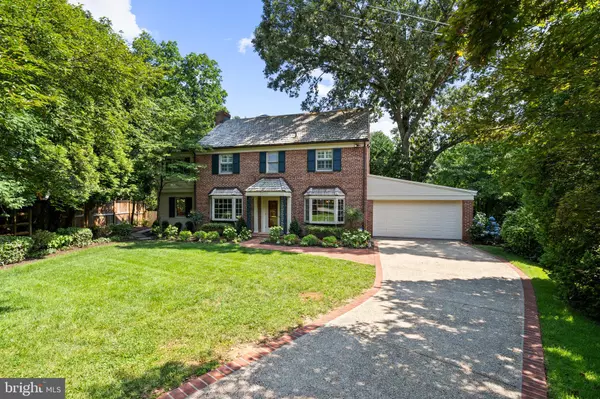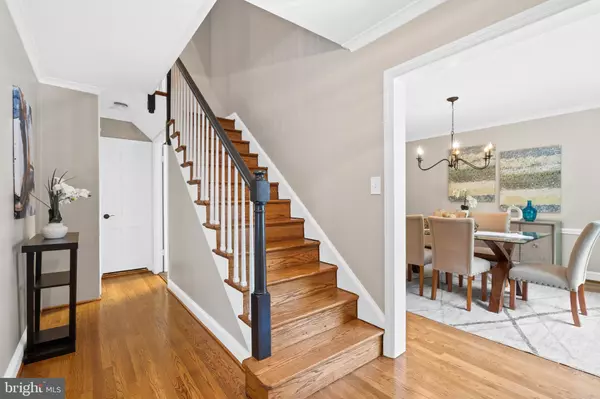$1,775,000
$1,850,000
4.1%For more information regarding the value of a property, please contact us for a free consultation.
5 Beds
4 Baths
4,062 SqFt
SOLD DATE : 11/10/2022
Key Details
Sold Price $1,775,000
Property Type Single Family Home
Sub Type Detached
Listing Status Sold
Purchase Type For Sale
Square Footage 4,062 sqft
Price per Sqft $436
Subdivision Sumner
MLS Listing ID MDMC2059394
Sold Date 11/10/22
Style Colonial
Bedrooms 5
Full Baths 3
Half Baths 1
HOA Y/N N
Abv Grd Liv Area 3,222
Originating Board BRIGHT
Year Built 1950
Annual Tax Amount $14,395
Tax Year 2021
Lot Size 0.441 Acres
Acres 0.44
Property Description
BIG PRICE REDUCTION - GORGEOUS LOT - LARGEST IN THE NEIGHBORHOOD - This beautiful home offers the perfect combination of tranquility, fabulous location and total privacy on one of the largest lots in the sought after Sumner community with nearly half an acre of land -- backing up to the Capital Crescent Trail! A quiet cul-de-sac out front, and nothing but lush park views and pristine trails in the back of this exquisite four-story home with an extension and a wall of windows. Whitman - Pyle school district!
The spacious floor plan features a beautiful main level flow from the elegant living room with fireplace to the formal dining room and the stunning two-level den/study/library with wood paneled walls and floor-to-ceiling build in bookshelves. From the formal living room, you enter a gorgeous addition in the back of the home with a large family room that has a wall of windows overlooking the tranquil setting in the back. The kitchen (that might need some updating) opens to an informal indoor dining area that leads to a deck on the right for outdoor dining, all with spectacular park views. From the family room, you access the generously sized deck on the left of the home for outdoor lounging, as well as multiple entertainment levels/possibilities surrounded by nature. There is also a powder room right off the hallway on the main level.
The Upper 1 level features a spacious main bedroom with its own bathroom, large closets, and dressing area and 2 additional bedrooms that share the hall bathroom. The second bedroom is accessible by a large den/walk-in closet/dressing area and offers potential for a second main bedroom suite.
The Upper 2 level features two additional bedrooms and one bathroom. One of the bedrooms with access to a charming roof deck overlooking the park-like setting surrounding the home. The biggest lot in all of Sumner features a breathtaking yard, patios, a grass area, and several other entertainment areas, seamlessly merging with the park beyond.
The spacious lower level has a finished family room, potential for additional living space, a quarter bathroom and lots of storage space. The driveway leading up to the two-car garage offers several surface parking spaces for guests.
Enjoy the tranquil surroundings, knowing that you are only minutes away from the shops and restaurants of bustling downtown Bethesda and just around the corner from Massachusetts Avenue and MacArthur Boulevard both thoroughfares to Downtown DC, with easy access to the main commuter connections in Maryland and Virginia. A rare opportunity to enjoy an exquisite property in the very best location on the largest parcel in the neighborhood. Property is sold AS-IS.
Location
State MD
County Montgomery
Zoning R60
Rooms
Other Rooms Family Room
Basement Daylight, Partial, Heated, Improved, Interior Access, Outside Entrance, Partially Finished
Interior
Hot Water Natural Gas
Heating Forced Air
Cooling Central A/C, Window Unit(s)
Flooring Hardwood
Fireplaces Number 1
Fireplaces Type Wood
Equipment Refrigerator, Dishwasher, Disposal, Stove, Dryer, Washer
Furnishings No
Fireplace Y
Appliance Refrigerator, Dishwasher, Disposal, Stove, Dryer, Washer
Heat Source Natural Gas
Laundry Lower Floor
Exterior
Garage Garage - Front Entry
Garage Spaces 6.0
Waterfront N
Water Access N
View Garden/Lawn, Panoramic, Park/Greenbelt, Pasture, Scenic Vista, Trees/Woods
Roof Type Shingle,Wood
Accessibility Other
Parking Type Detached Garage, Driveway
Total Parking Spaces 6
Garage Y
Building
Lot Description Backs - Parkland, Backs to Trees, Cul-de-sac, Front Yard, Landscaping, No Thru Street, Partly Wooded, Premium, Private, Rear Yard, Secluded, Trees/Wooded
Story 4
Foundation Other
Sewer Public Sewer
Water Public
Architectural Style Colonial
Level or Stories 4
Additional Building Above Grade, Below Grade
New Construction N
Schools
Elementary Schools Wood Acres
Middle Schools Thomas W. Pyle
High Schools Walt Whitman
School District Montgomery County Public Schools
Others
Senior Community No
Tax ID 160700607281
Ownership Fee Simple
SqFt Source Assessor
Acceptable Financing Conventional, Cash
Listing Terms Conventional, Cash
Financing Conventional,Cash
Special Listing Condition Standard
Read Less Info
Want to know what your home might be worth? Contact us for a FREE valuation!
Our team is ready to help you sell your home for the highest possible price ASAP

Bought with Kira Epstein Begal • Washington Fine Properties, LLC

“My job is to find and attract mastery-based agents to the office, protect the culture, and make sure everyone is happy! ”
GET MORE INFORMATION






