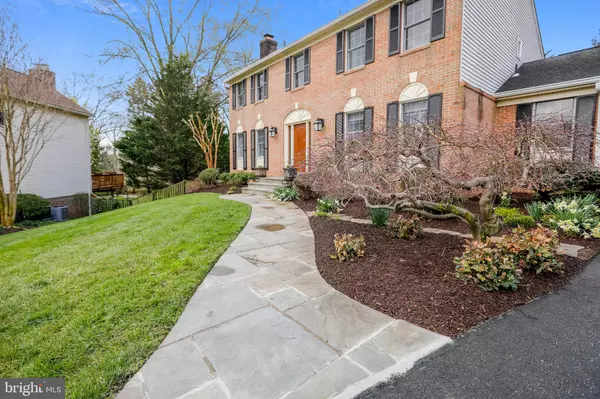$1,375,000
$1,250,000
10.0%For more information regarding the value of a property, please contact us for a free consultation.
5 Beds
5 Baths
3,909 SqFt
SOLD DATE : 05/11/2021
Key Details
Sold Price $1,375,000
Property Type Single Family Home
Sub Type Detached
Listing Status Sold
Purchase Type For Sale
Square Footage 3,909 sqft
Price per Sqft $351
Subdivision Timberlawn
MLS Listing ID MDMC750722
Sold Date 05/11/21
Style Colonial
Bedrooms 5
Full Baths 4
Half Baths 1
HOA Fees $12/ann
HOA Y/N Y
Abv Grd Liv Area 2,909
Originating Board BRIGHT
Year Built 1981
Annual Tax Amount $11,951
Tax Year 2020
Lot Size 0.397 Acres
Acres 0.4
Property Description
Tucked away at the end of a cherry tree lined cul-de-sac on Magic Mountain Dr... you will fall in love with the many features of this fabulous center hall Colonial as soon as you step through the front door. The spacious & inviting foyer welcomes you with formal living to the left & formal dining to your right. The family room with stone fireplace & cooks kitchen with center island are great for entertaining & lead out to a screened in porch & deck overlooking the HUGE 17,729 sq. ft. backyard featuring a stone fire pit & perfect for sports or that pool youve always wanted! Laundry & home office complete the main level. Expansive walk out basement features plenty of natural light & storage space. The 5th bedroom & a full bath are perfect for guests. Spacious master suite with dressing area & updated bath, 3 more large bedrooms & 2 updated baths complete the upper level. Perfectly located in Timberlawn with fantastic community amenities including swimming pool, tennis courts, soccer fields, & playground. Close to 495 & 270, walking & biking trails, under 2 miles to both the White Flint & Grosvenor Metros and just minutes to everything the Pike & Rose Community has to offer. You do not want to miss this truly turn-key opportunity in a fantastic community!
Location
State MD
County Montgomery
Zoning R90
Rooms
Other Rooms Living Room, Dining Room, Bedroom 2, Bedroom 3, Bedroom 4, Bedroom 5, Kitchen, Family Room, Bedroom 1, Office, Recreation Room, Storage Room, Bathroom 1, Bathroom 2, Bathroom 3, Full Bath, Half Bath
Basement Daylight, Full, Drainage System, Full, Interior Access, Outside Entrance, Partially Finished, Rear Entrance, Walkout Level, Windows
Interior
Interior Features Breakfast Area, Carpet, Ceiling Fan(s), Chair Railings, Crown Moldings, Dining Area, Family Room Off Kitchen, Floor Plan - Traditional, Formal/Separate Dining Room, Kitchen - Island, Kitchen - Table Space, Stall Shower, Tub Shower, Window Treatments, Wood Floors
Hot Water Natural Gas
Heating Forced Air
Cooling Ceiling Fan(s), Central A/C
Flooring Hardwood, Carpet, Tile/Brick, Other
Fireplaces Number 2
Fireplaces Type Mantel(s)
Equipment Built-In Microwave, Dishwasher, Disposal, Dryer, Oven/Range - Gas, Refrigerator, Stainless Steel Appliances, Washer, Water Heater
Fireplace Y
Appliance Built-In Microwave, Dishwasher, Disposal, Dryer, Oven/Range - Gas, Refrigerator, Stainless Steel Appliances, Washer, Water Heater
Heat Source Natural Gas
Laundry Main Floor
Exterior
Exterior Feature Deck(s), Screened
Garage Garage - Front Entry, Garage Door Opener, Inside Access
Garage Spaces 6.0
Fence Wood
Utilities Available Cable TV Available, Electric Available, Natural Gas Available, Sewer Available, Water Available
Amenities Available Basketball Courts, Common Grounds, Jog/Walk Path, Picnic Area, Pool - Outdoor, Soccer Field, Tennis Courts, Tot Lots/Playground
Waterfront N
Water Access N
Roof Type Architectural Shingle
Accessibility None
Porch Deck(s), Screened
Parking Type Attached Garage, Driveway
Attached Garage 2
Total Parking Spaces 6
Garage Y
Building
Story 3
Sewer Public Sewer
Water Public
Architectural Style Colonial
Level or Stories 3
Additional Building Above Grade, Below Grade
New Construction N
Schools
Elementary Schools Garrett Park
Middle Schools Tilden
High Schools Walter Johnson
School District Montgomery County Public Schools
Others
HOA Fee Include Common Area Maintenance
Senior Community No
Tax ID 160401902983
Ownership Fee Simple
SqFt Source Assessor
Special Listing Condition Standard
Read Less Info
Want to know what your home might be worth? Contact us for a FREE valuation!
Our team is ready to help you sell your home for the highest possible price ASAP

Bought with Avi Galanti • Compass

“My job is to find and attract mastery-based agents to the office, protect the culture, and make sure everyone is happy! ”
GET MORE INFORMATION






