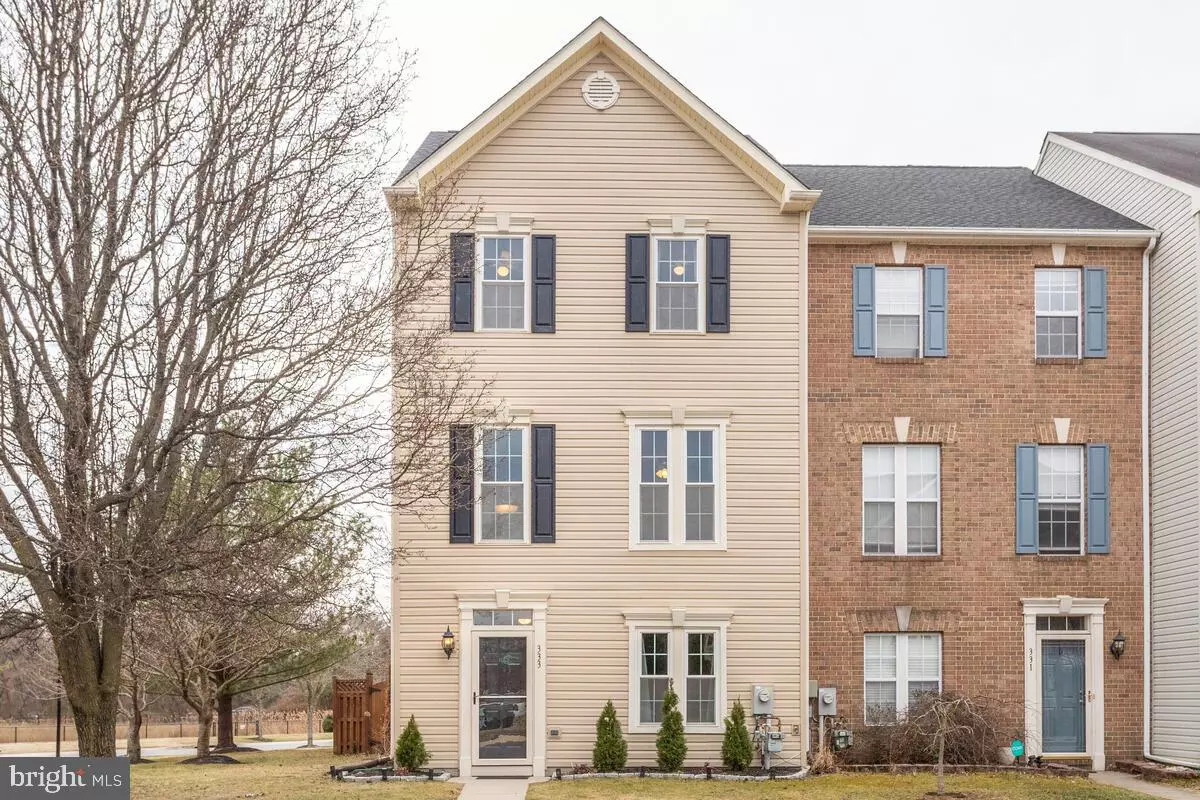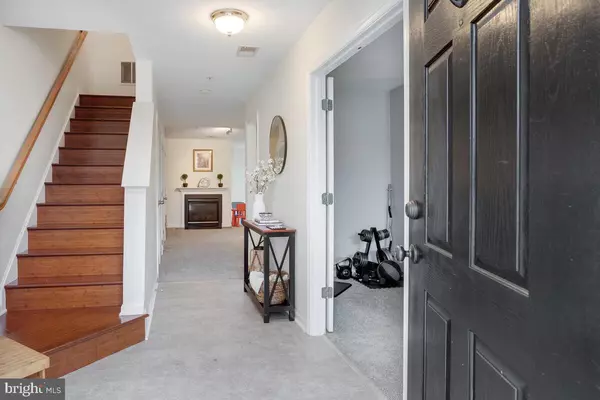$415,000
$390,000
6.4%For more information regarding the value of a property, please contact us for a free consultation.
4 Beds
3 Baths
2,310 SqFt
SOLD DATE : 04/21/2022
Key Details
Sold Price $415,000
Property Type Townhouse
Sub Type End of Row/Townhouse
Listing Status Sold
Purchase Type For Sale
Square Footage 2,310 sqft
Price per Sqft $179
Subdivision Farmington Village
MLS Listing ID MDAA2022336
Sold Date 04/21/22
Style Colonial
Bedrooms 4
Full Baths 3
HOA Fees $90/mo
HOA Y/N Y
Abv Grd Liv Area 2,310
Originating Board BRIGHT
Year Built 1998
Annual Tax Amount $3,576
Tax Year 2022
Lot Size 2,400 Sqft
Acres 0.06
Property Description
Welcome home to this beautifully maintained 4 Bed/ 3 1/2 Bath end-unit townhome situated in the Farmington Village community of Pasadena. This beauty offers 2300+ Sqft and is one of the larger townhomes within the community. Walk into the open foyer with your staircase to the second level on your left and main level bedroom off to the right. Laundry is down the hall on the main level. Spacious recreation area beyond that with a fireplace and bump-out with access to the fully-fenced back yard/ concrete patio for those days you feel like entertaining. Up the stairs to the second level, walk into your spacious kitchen and dining room combination. Closer to the back you have your breakfast area with additional built in cabinets for extra storage space. Off the breakfast room find the deck over looking the backyard. On the other end of the home you have your large formal living room. Throughout the entire second level you will notice beautifully maintained hardwood plank flooring. The third level consists of the primary bedroom and luxury primary bathroom as well as the other two bedrooms and full bath. This home is calling your name and is ready for it's new owner.
Location
State MD
County Anne Arundel
Zoning R2
Rooms
Other Rooms Dining Room, Primary Bedroom, Bedroom 2, Bedroom 3, Bedroom 4, Kitchen, Game Room, Family Room, Breakfast Room, Laundry, Utility Room, Bathroom 1, Bathroom 2, Primary Bathroom
Main Level Bedrooms 1
Interior
Interior Features Kitchen - Galley, Primary Bath(s), Wood Floors, Combination Kitchen/Dining, Entry Level Bedroom, Family Room Off Kitchen, Floor Plan - Open, Kitchen - Island, Breakfast Area, Built-Ins, Ceiling Fan(s), Dining Area, Pantry, Sprinkler System, Soaking Tub, Tub Shower, Walk-in Closet(s)
Hot Water Natural Gas
Heating Forced Air
Cooling Central A/C
Flooring Carpet, Hardwood, Vinyl
Fireplaces Number 1
Fireplaces Type Fireplace - Glass Doors
Equipment Dishwasher, Disposal, Dryer, Stove, Washer, Refrigerator, Water Heater, Built-In Microwave, Icemaker, Oven - Single, Stainless Steel Appliances
Fireplace Y
Window Features Bay/Bow,Double Pane
Appliance Dishwasher, Disposal, Dryer, Stove, Washer, Refrigerator, Water Heater, Built-In Microwave, Icemaker, Oven - Single, Stainless Steel Appliances
Heat Source Natural Gas
Laundry Has Laundry, Lower Floor
Exterior
Exterior Feature Deck(s)
Garage Spaces 1.0
Parking On Site 1
Fence Rear
Utilities Available Cable TV Available, Electric Available, Phone Available, Sewer Available, Water Available, Other, Natural Gas Available
Amenities Available Club House, Common Grounds, Jog/Walk Path, Pool - Outdoor, Tot Lots/Playground, Tennis Courts
Waterfront N
Water Access N
Roof Type Architectural Shingle
Accessibility None
Porch Deck(s)
Road Frontage City/County
Parking Type Off Street
Total Parking Spaces 1
Garage N
Building
Lot Description Backs - Open Common Area, Corner, Landscaping
Story 3
Foundation Slab
Sewer Public Sewer
Water Public
Architectural Style Colonial
Level or Stories 3
Additional Building Above Grade, Below Grade
Structure Type 9'+ Ceilings,Dry Wall
New Construction N
Schools
Elementary Schools Solley
Middle Schools George Fox
High Schools Northeast
School District Anne Arundel County Public Schools
Others
HOA Fee Include Pool(s)
Senior Community No
Tax ID 020326490098510
Ownership Fee Simple
SqFt Source Assessor
Acceptable Financing Conventional, Cash, FHA, VA, Other
Listing Terms Conventional, Cash, FHA, VA, Other
Financing Conventional,Cash,FHA,VA,Other
Special Listing Condition Standard
Read Less Info
Want to know what your home might be worth? Contact us for a FREE valuation!
Our team is ready to help you sell your home for the highest possible price ASAP

Bought with Katie Katzenberger Rubin • Keller Williams Realty Centre

“My job is to find and attract mastery-based agents to the office, protect the culture, and make sure everyone is happy! ”
GET MORE INFORMATION






